2892 Piedmont Street, Wheatfield (14132)
$550,000
PROPERTY DETAILS
| Address: |
view address Wheatfield, NY 14132 Map Location |
Features: | Air Conditioning, Forced Air, Garage, Multi-level |
|---|---|---|---|
| Bedrooms: | 6 | Bathrooms: | 3 (full: 3) |
| Square Feet: | 2,540 sq.ft. | Lot Size: | 0.40 acres |
| Year Built: | 2023 | Property Type: | Single Family Residence |
| Neighborhood: | Holland Land Company's Su | School District: | Niagara Wheatfield |
| County: | Niagara | List Date: | 2024-03-10 |
| Listing Number: | B1525398 | Listed By: | Howard Hanna WNY Inc |
| Virtual Tour: | Click Here |
PROPERTY DESCRIPTION
VR Pricing. Seller is considering offers between $550,000 and $599,900. Brand new and ready for you! 2892 Piedmont is a pristine 6 bedroom 3 full bath colonial that just needs your furniture and decor! First floor is wide open and perfect for entertaining. Immediately off of the large entry foyer you will find a flex room ideal for an office, den, piano room, library, or even a 7th bedroom! Next you'll enter into the lively and bright living / dining / kitchen combo. Stainless steel appliances. Walk in pantry. Sliding glass door overlooking large backyard. A first floor bedroom is smartly tucked away, privately in the back corner of the home with an adjacent full bath. Second floor hosts FIVE generously sized bedrooms including a fantastic Primary Suite complete with two huge closets and glamor bath. The laundry room and a 3rd full bathroom complete the 2nd floor. Full dry basement was cleverly designed with all appliances off to the side; and with an egress window the possibilities are endless! Conveniently located near the Niagara Falls Air Reserve Station. Niagara Wheatfield School District. Available for immediate/pre-closing occupancy!

Community information and market data Powered by Onboard Informatics. Copyright ©2024 Onboard Informatics. Information is deemed reliable but not guaranteed.
This information is provided for general informational purposes only and should not be relied on in making any home-buying decisions. School information does not guarantee enrollment. Contact a local real estate professional or the school district(s) for current information on schools. This information is not intended for use in determining a person’s eligibility to attend a school or to use or benefit from other city, town or local services.
Loading Data...
|
|

Community information and market data Powered by Onboard Informatics. Copyright ©2024 Onboard Informatics. Information is deemed reliable but not guaranteed.
This information is provided for general informational purposes only and should not be relied on in making any home-buying decisions. School information does not guarantee enrollment. Contact a local real estate professional or the school district(s) for current information on schools. This information is not intended for use in determining a person’s eligibility to attend a school or to use or benefit from other city, town or local services.
Loading Data...
|
|

Community information and market data Powered by Onboard Informatics. Copyright ©2024 Onboard Informatics. Information is deemed reliable but not guaranteed.
This information is provided for general informational purposes only and should not be relied on in making any home-buying decisions. School information does not guarantee enrollment. Contact a local real estate professional or the school district(s) for current information on schools. This information is not intended for use in determining a person’s eligibility to attend a school or to use or benefit from other city, town or local services.
PHOTO GALLERY
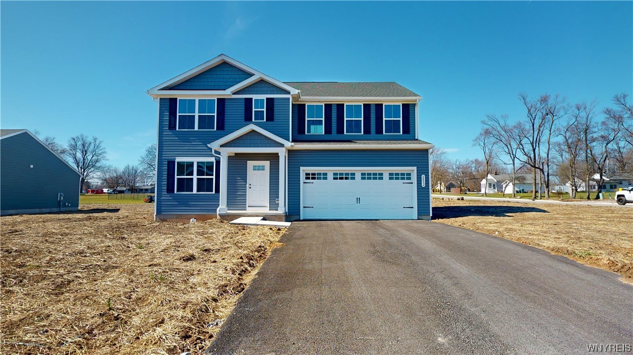
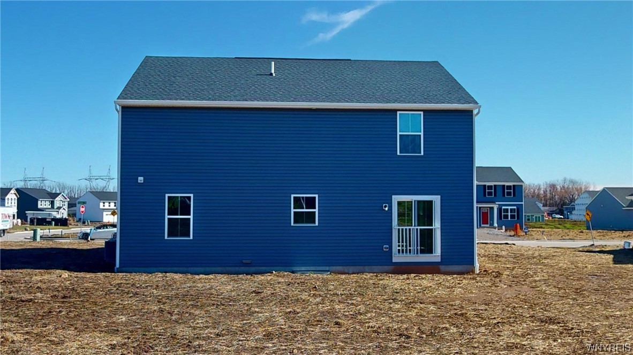


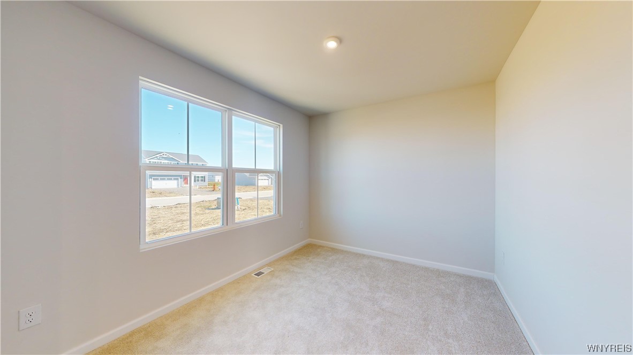

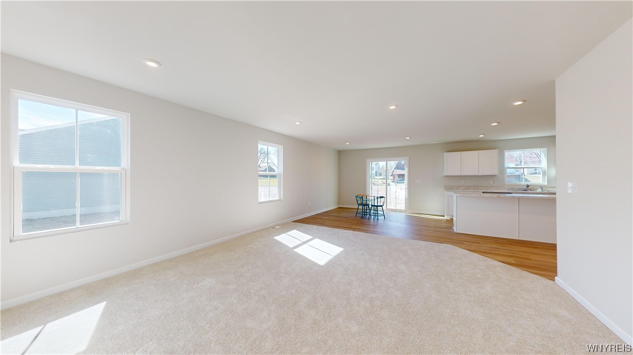



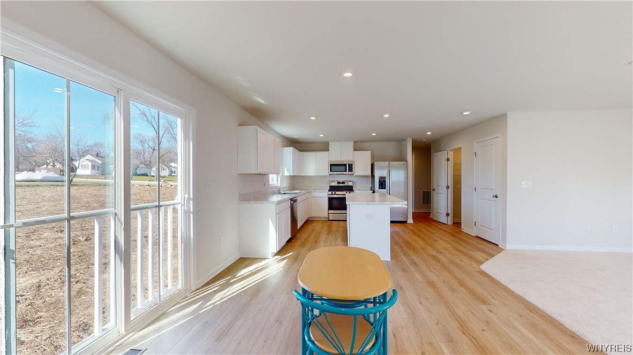


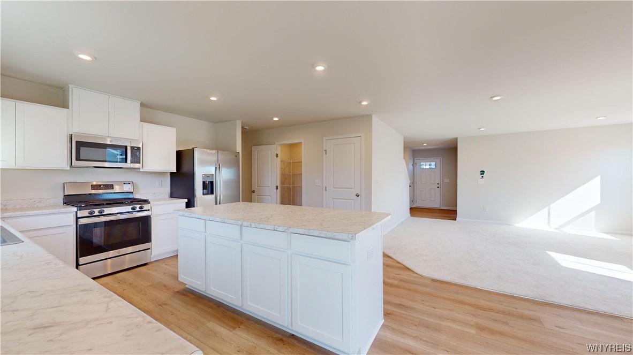
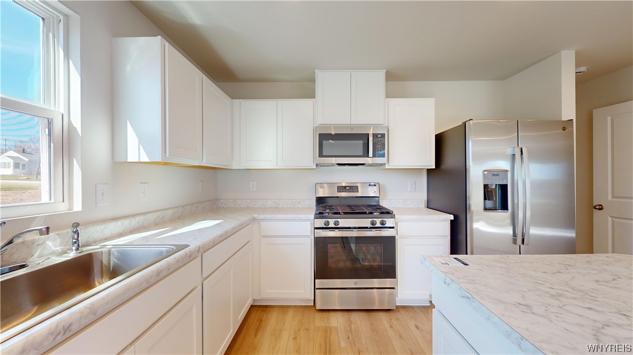
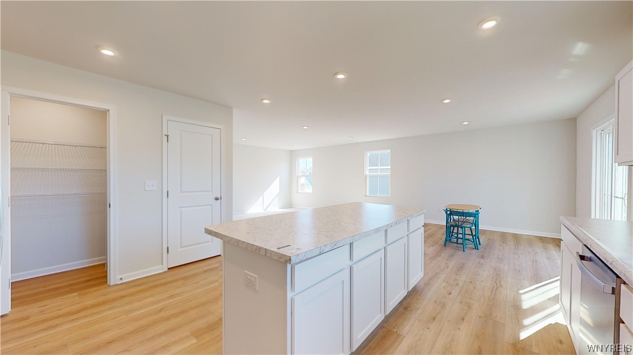
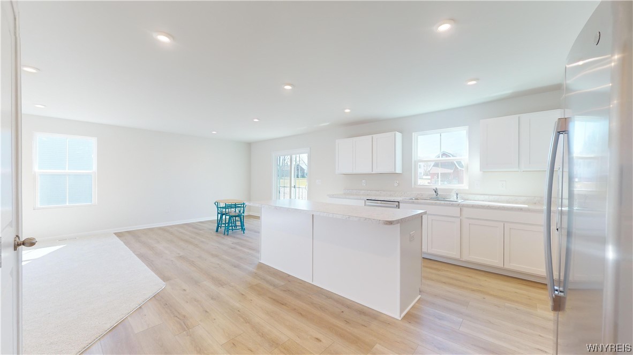


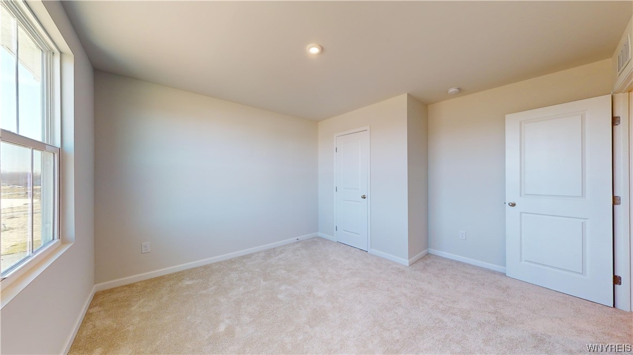


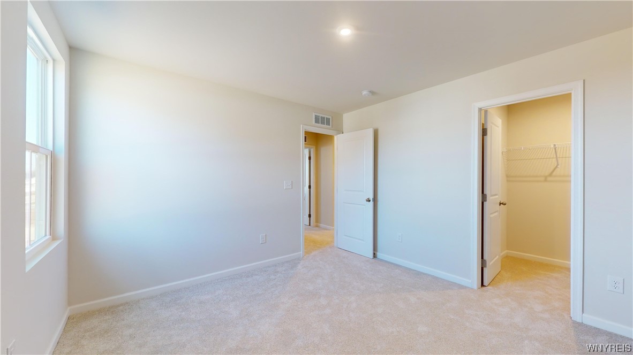
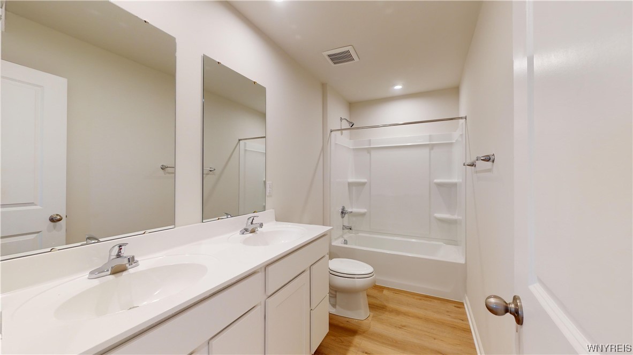
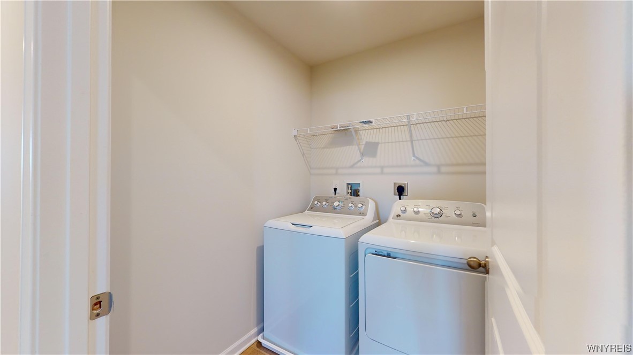

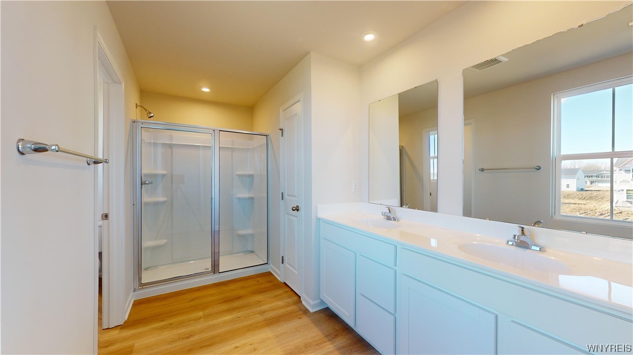
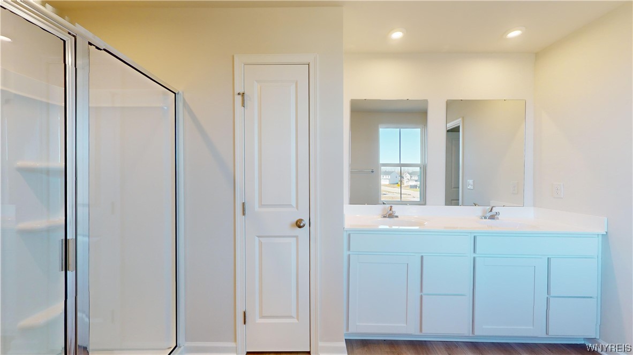

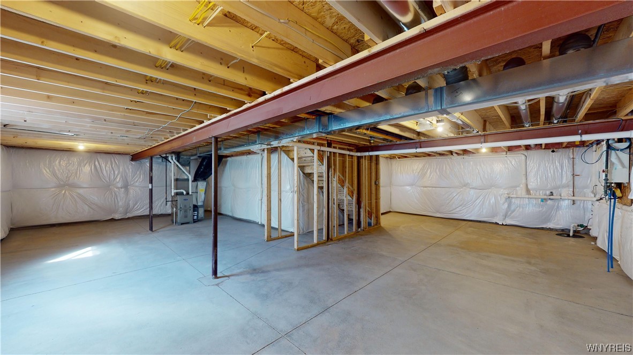

Listed By: Howard Hanna WNY Inc
