2939 Squire Drive, Wheatfield (14132)
$499,900
PROPERTY DETAILS
| Address: |
view address Wheatfield, NY 14132 Map Location |
Features: | Air Conditioning, Garage, Multi-level, New Construction |
|---|---|---|---|
| Bedrooms: | 6 | Bathrooms: | 3 (full: 3) |
| Square Feet: | 2,540 sq.ft. | Lot Size: | 0.82 acres |
| Year Built: | 2024 | Property Type: | Single Family Residence |
| School District: | Niagara Wheatfield | County: | Niagara |
| List Date: | 2024-02-22 | Listing Number: | B1522445 |
| Listed By: | Redfin Real Estate | Virtual Tour: | Click Here |
PROPERTY DESCRIPTION
Welcome to your new haven in Sanborn! Discover modern comfort and convenience in this brand-new Turn-key home that has never been lived in. Nestled in a serene neighborhood this home offers a spacious layout and thoughtful design. Step inside to find a seamless fusion of style and functionality. Adorned with pristine vinyl flooring, this residence boasts six generously sized bedrooms, including a convenient main floor bedroom and office space. Ascend to the second floor to unveil the luxurious primary bedroom suite, offering a retreat-like ambiance. The heart of the home lies in the meticulously designed kitchen, featuring stainless steel appliances, island and ample outlets for your convenience. Additionally, the attached garage ensures hassle-free parking. Plumbing has been strategically installed in the basement, paving the way for future expansion Don't miss out on the opportunity to make this stunning property your own

Community information and market data Powered by Onboard Informatics. Copyright ©2024 Onboard Informatics. Information is deemed reliable but not guaranteed.
This information is provided for general informational purposes only and should not be relied on in making any home-buying decisions. School information does not guarantee enrollment. Contact a local real estate professional or the school district(s) for current information on schools. This information is not intended for use in determining a person’s eligibility to attend a school or to use or benefit from other city, town or local services.
Loading Data...
|
|

Community information and market data Powered by Onboard Informatics. Copyright ©2024 Onboard Informatics. Information is deemed reliable but not guaranteed.
This information is provided for general informational purposes only and should not be relied on in making any home-buying decisions. School information does not guarantee enrollment. Contact a local real estate professional or the school district(s) for current information on schools. This information is not intended for use in determining a person’s eligibility to attend a school or to use or benefit from other city, town or local services.
Loading Data...
|
|

Community information and market data Powered by Onboard Informatics. Copyright ©2024 Onboard Informatics. Information is deemed reliable but not guaranteed.
This information is provided for general informational purposes only and should not be relied on in making any home-buying decisions. School information does not guarantee enrollment. Contact a local real estate professional or the school district(s) for current information on schools. This information is not intended for use in determining a person’s eligibility to attend a school or to use or benefit from other city, town or local services.
PHOTO GALLERY
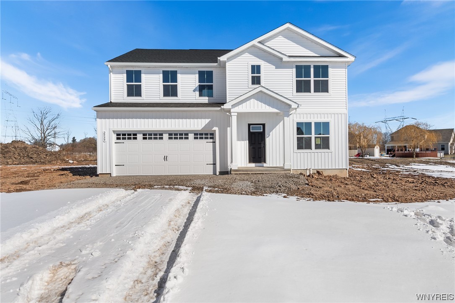
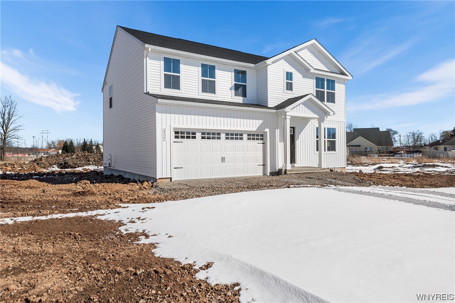
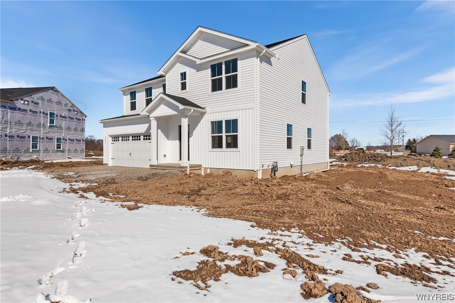

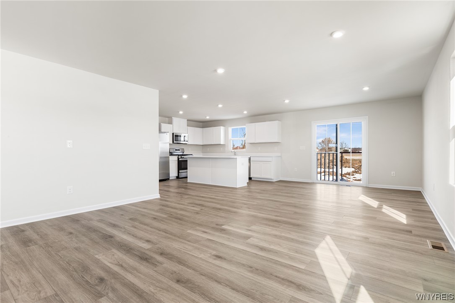

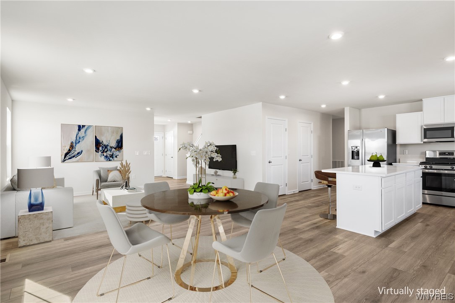



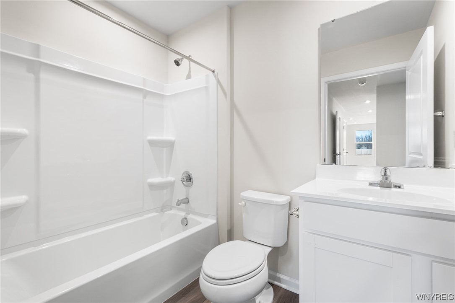
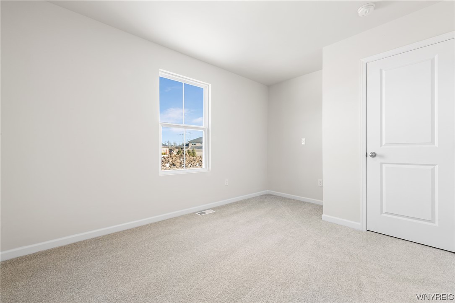
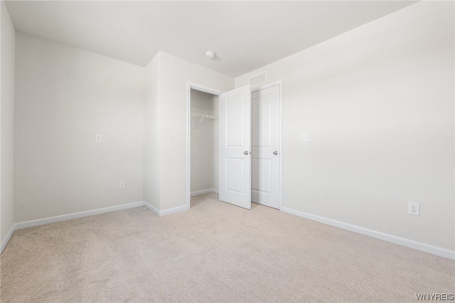
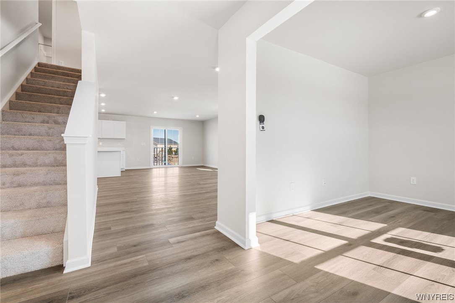
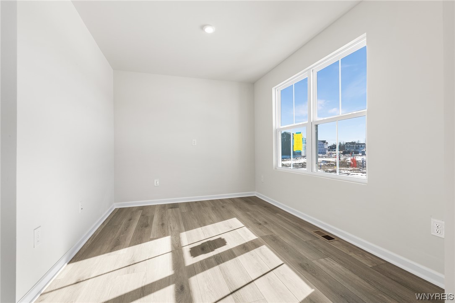
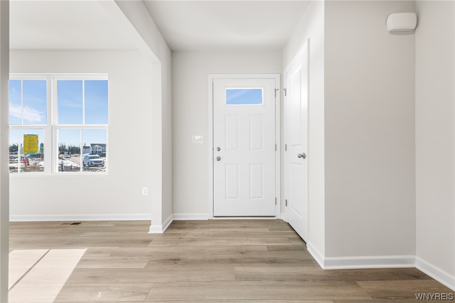

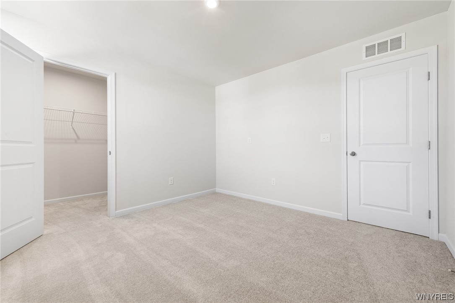
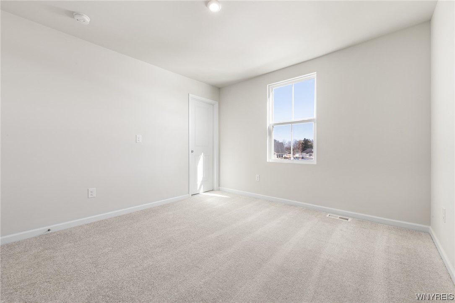
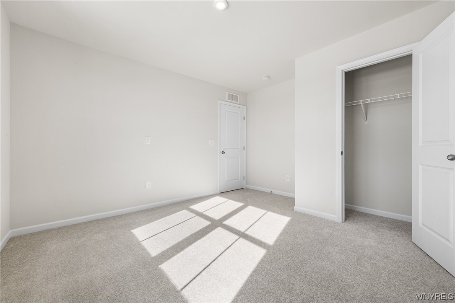
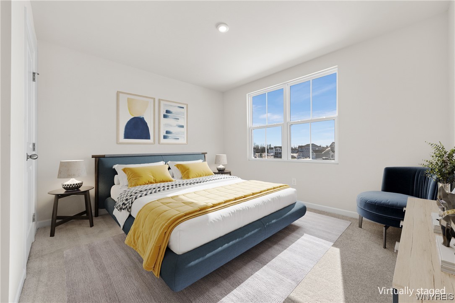


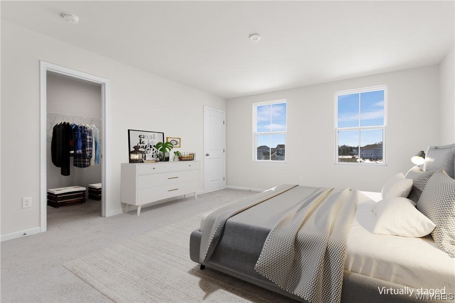

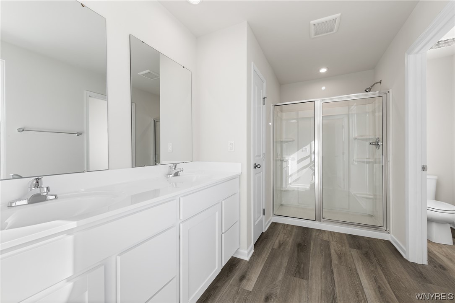

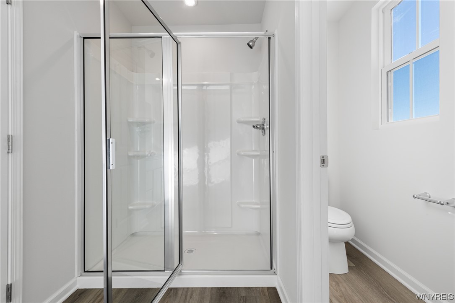

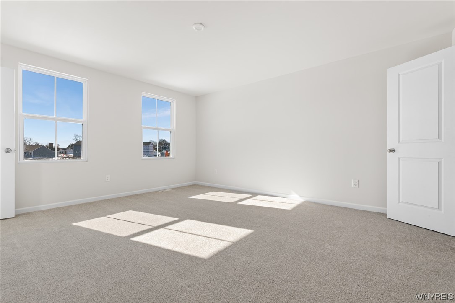
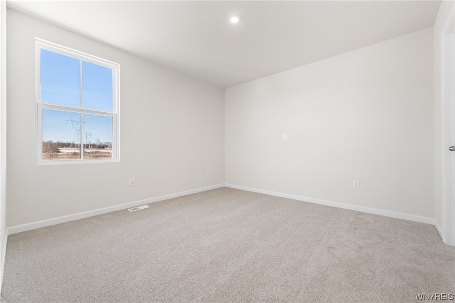


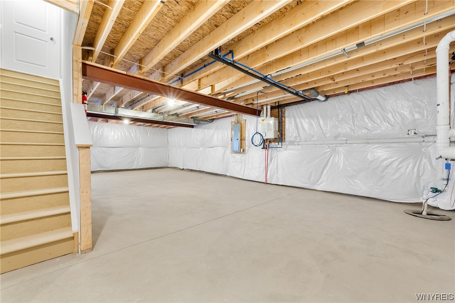
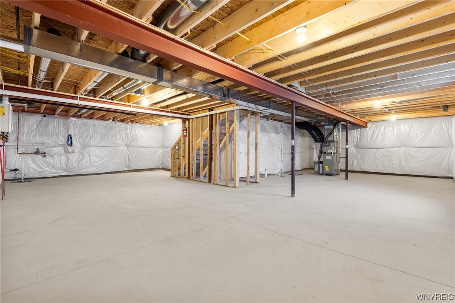
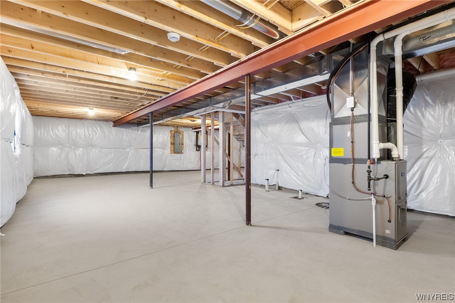
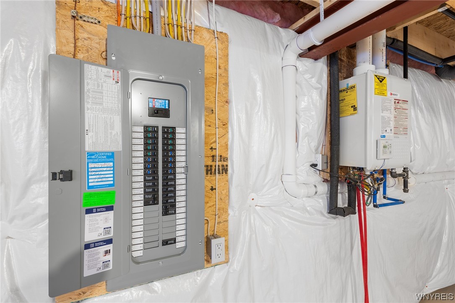
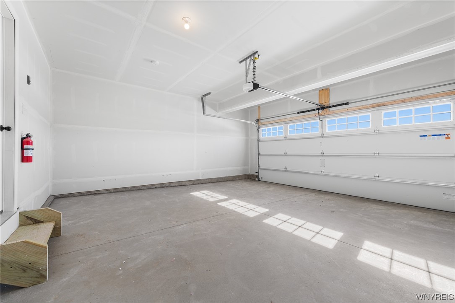

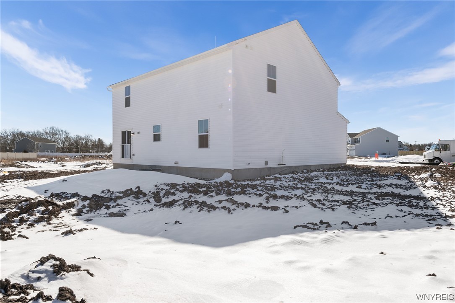
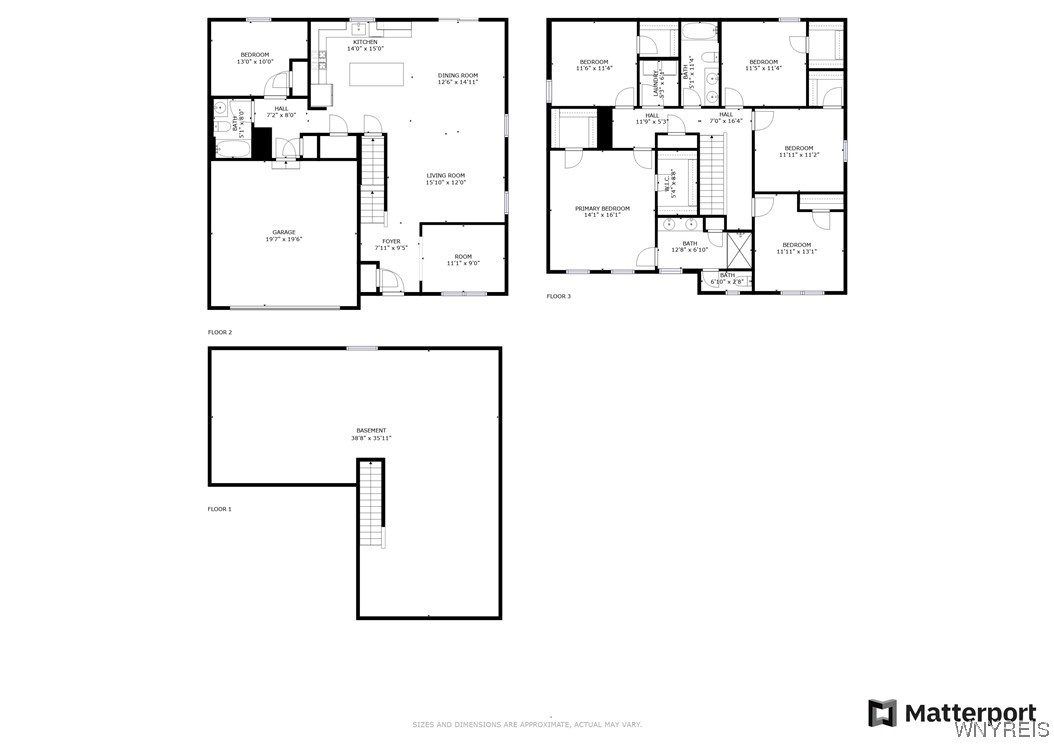

Listed By: Redfin Real Estate
