101 Southgate Drive, Utica (13501)
$299,900
PROPERTY DETAILS
| Address: |
view address Utica, NY 13501 Map Location |
Features: | Air Conditioning, Garage |
|---|---|---|---|
| Bedrooms: | 2 | Bathrooms: | 2 (full: 2) |
| Square Feet: | 1,708 sq.ft. | Lot Size: | 0.22 acres |
| Year Built: | 2006 | Property Type: | Single Family Residence |
| School District: | Utica | County: | Oneida |
| List Date: | 2024-04-05 | Listing Number: | S1530022 |
| Listed By: | River Hills Properties LLC Ut | Virtual Tour: | Click Here |
PROPERTY DESCRIPTION
Located in a beautiful and quiet section of South Utica, this charming ranch-style house offers the perfect blend of comfort, style and convenience. Built in 2006, this home features a modern floor plan that maximizes space and functionality. As you step inside, you're greeted by a spacious living area, perfect for entertaining guests or relaxing with family. The open layout seamlessly connects the living room to the dining area and kitchen, creating a bright and inviting atmosphere. The kitchen is a chef's dream, equipped with ample counter space and a large island. The master bedroom boasts a private en-suite bathroom, complete with a double vanity and walk-in closet. The second bedroom is equally spacious and is perfect for guests. The flex room can be a home office or additional bedroom. Additionally, the attached garage provides convenient parking and extra storage space. As far as mechanics go, you have radiant in-floor heating AND central air! Talk about energy efficiency. Don't miss this opportunity to own a modern gem in one of the most desirable neighborhoods! Schedule a showing today and make this house your new home.
Similar Properties
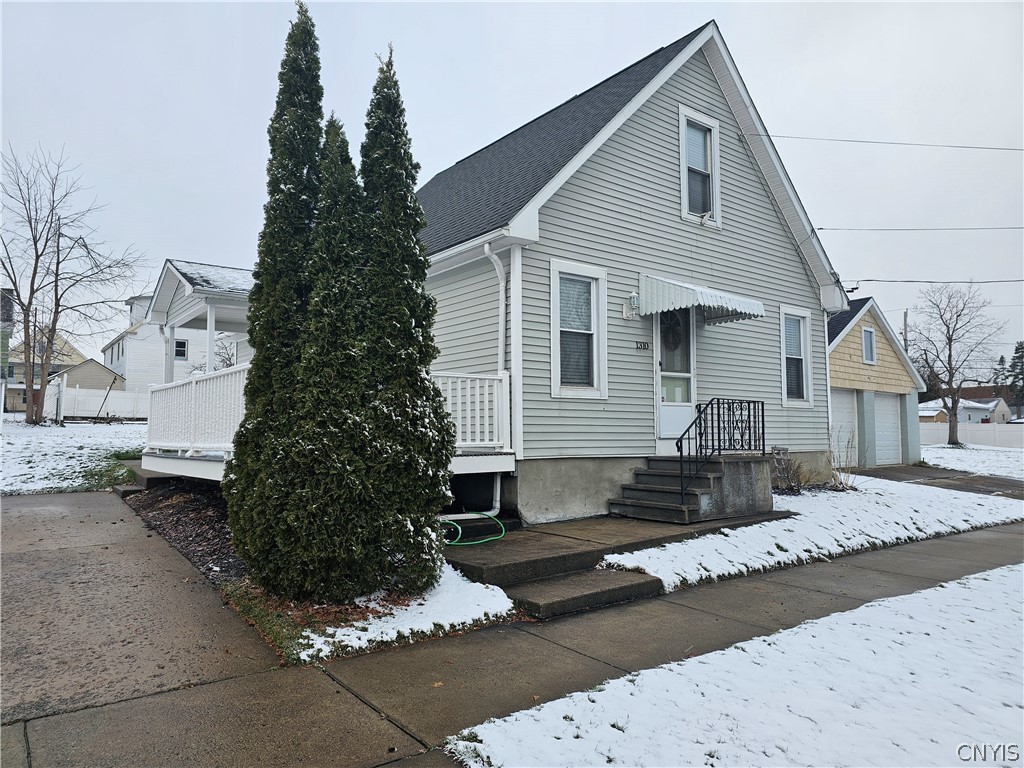
1310 Keene Street
Utica, NY
$265,000
MLS #: S1527567
Listed By: ASSIST2SELL BUYERS & SELLERS 1ST CHOICE
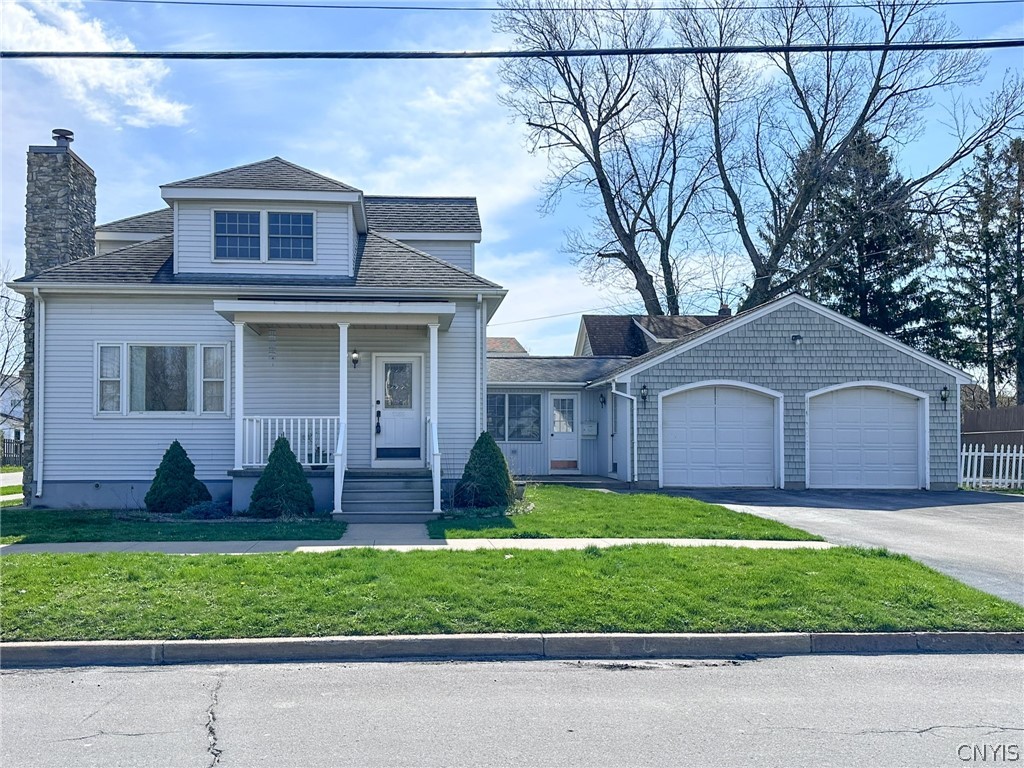
1155 Jefferson Avenue
Utica, NY
$254,900
MLS #: S1533193
Listed By: Coldwell Banker Faith Properties
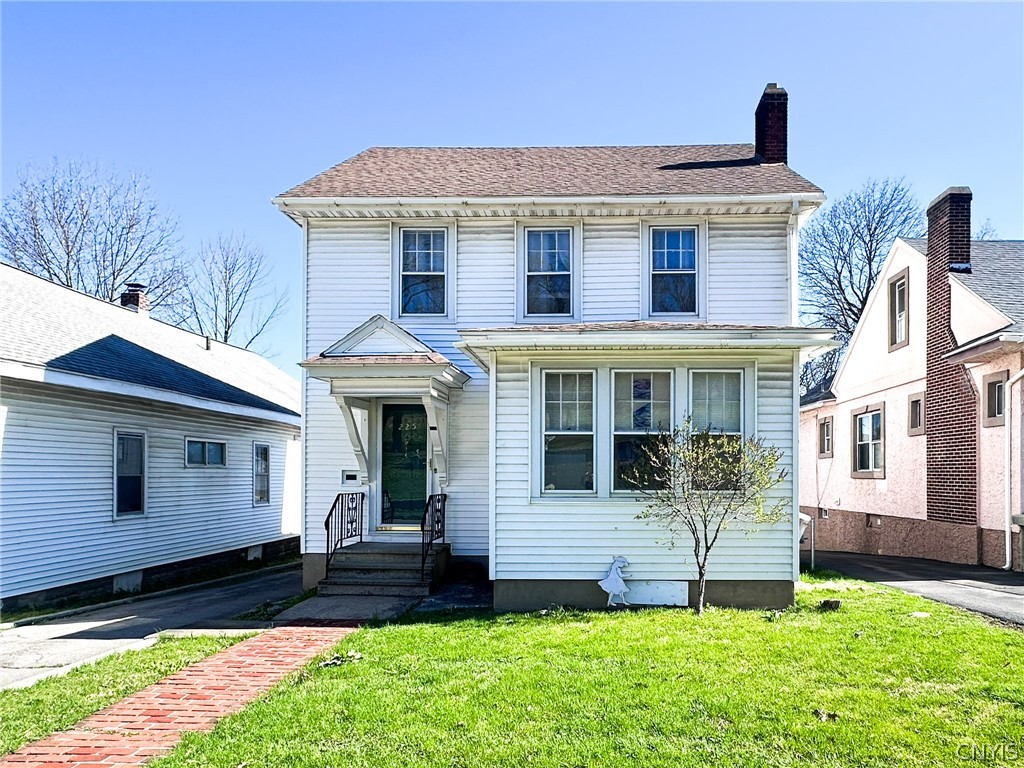
225 Pleasant Street
Utica, NY
$225,000
MLS #: S1532011
Listed By: Coldwell Banker Faith Properties Il

Community information and market data Powered by Onboard Informatics. Copyright ©2024 Onboard Informatics. Information is deemed reliable but not guaranteed.
This information is provided for general informational purposes only and should not be relied on in making any home-buying decisions. School information does not guarantee enrollment. Contact a local real estate professional or the school district(s) for current information on schools. This information is not intended for use in determining a person’s eligibility to attend a school or to use or benefit from other city, town or local services.
Loading Data...
|
|

Community information and market data Powered by Onboard Informatics. Copyright ©2024 Onboard Informatics. Information is deemed reliable but not guaranteed.
This information is provided for general informational purposes only and should not be relied on in making any home-buying decisions. School information does not guarantee enrollment. Contact a local real estate professional or the school district(s) for current information on schools. This information is not intended for use in determining a person’s eligibility to attend a school or to use or benefit from other city, town or local services.
Loading Data...
|
|

Community information and market data Powered by Onboard Informatics. Copyright ©2024 Onboard Informatics. Information is deemed reliable but not guaranteed.
This information is provided for general informational purposes only and should not be relied on in making any home-buying decisions. School information does not guarantee enrollment. Contact a local real estate professional or the school district(s) for current information on schools. This information is not intended for use in determining a person’s eligibility to attend a school or to use or benefit from other city, town or local services.
PHOTO GALLERY
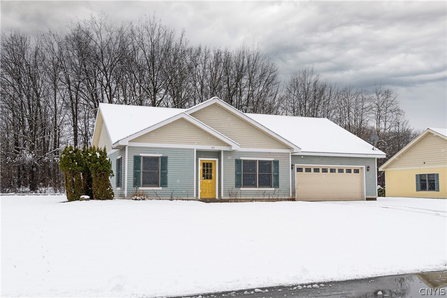

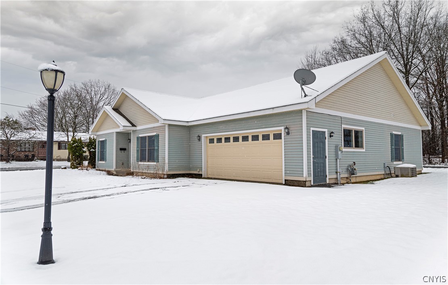
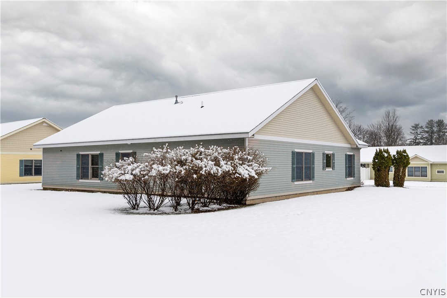
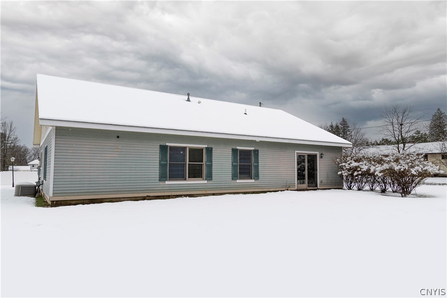

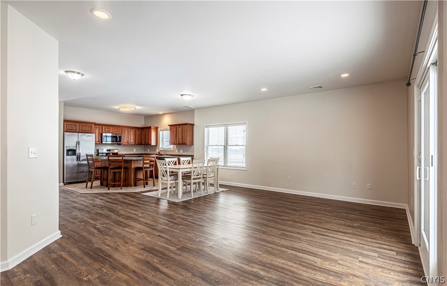

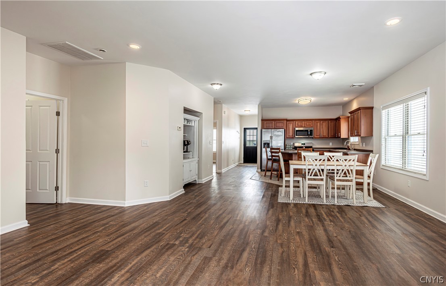
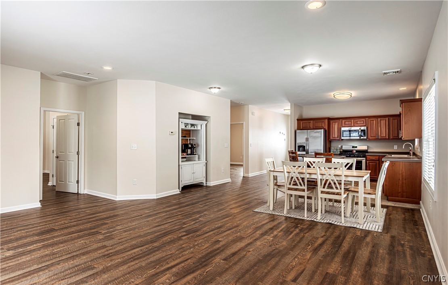
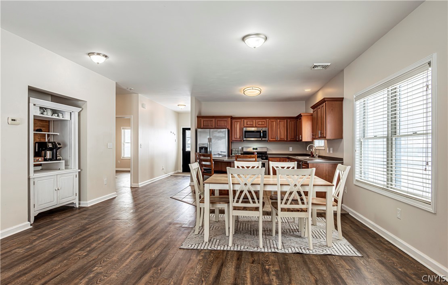

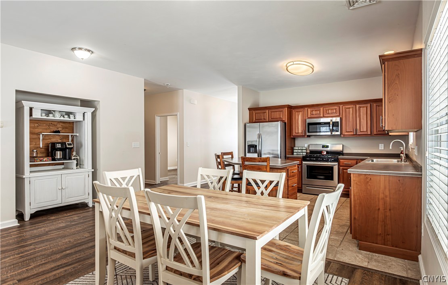
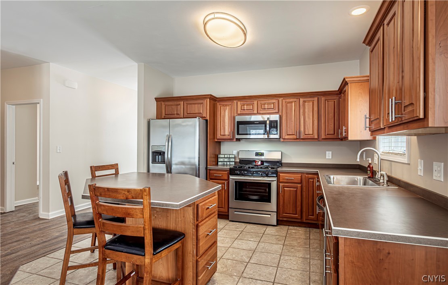



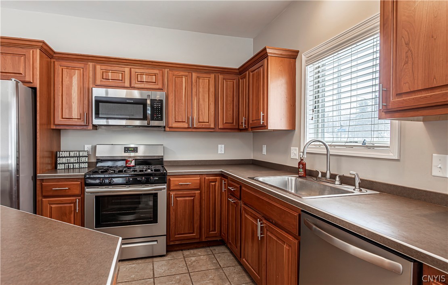

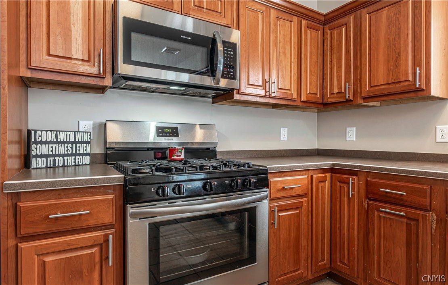
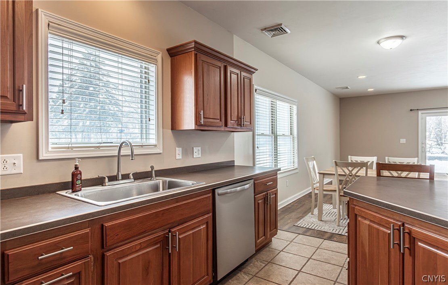
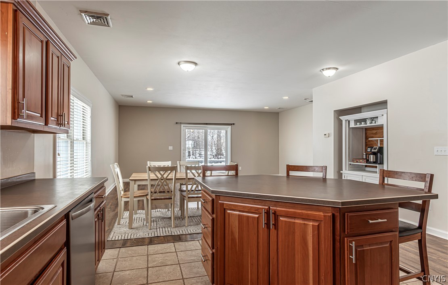
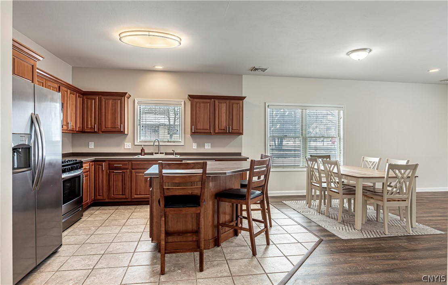







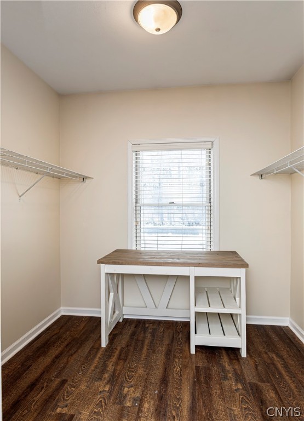

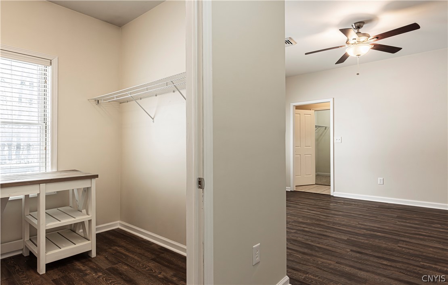
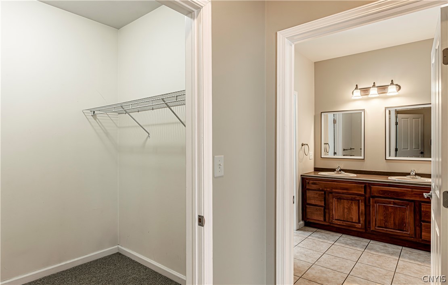

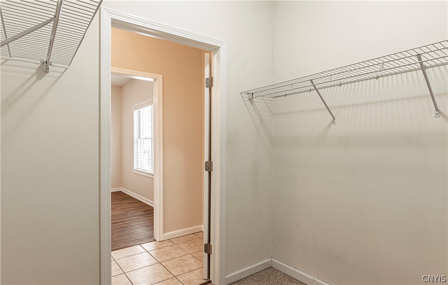
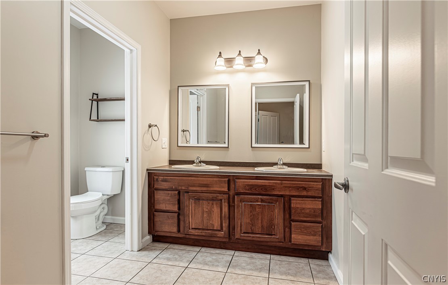



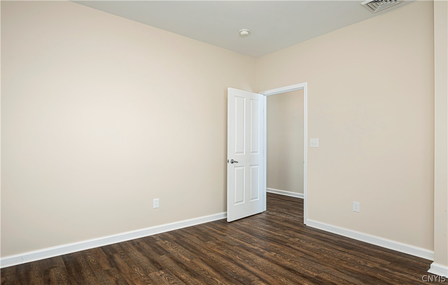

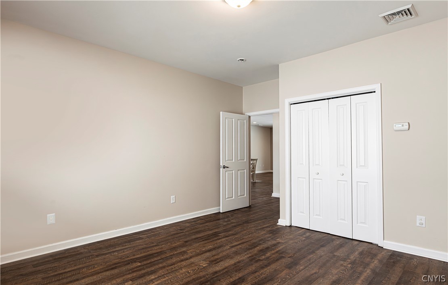
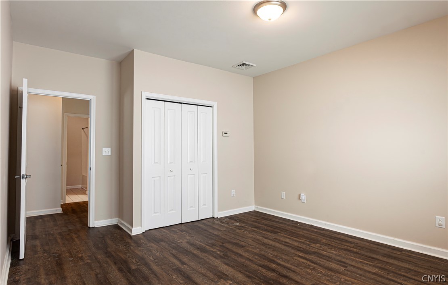


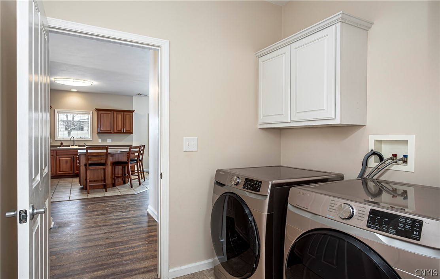
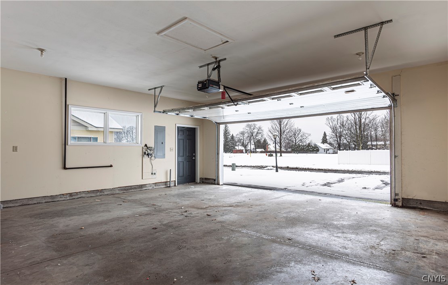
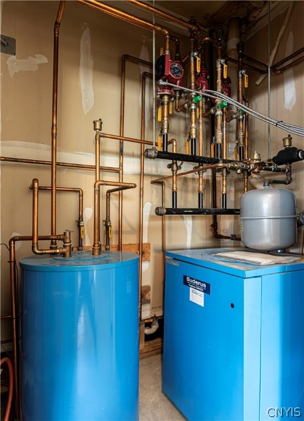
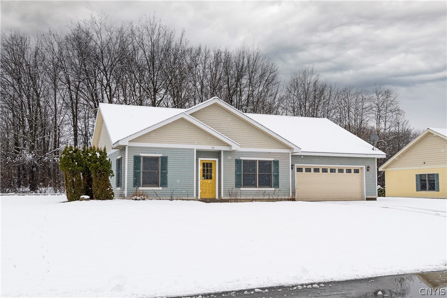

Listed By: River Hills Properties LLC Ut
