7431 Cheese Factory Road, Trenton (13304)
$524,000
PROPERTY DETAILS
| Address: |
view address Trenton, NY 13304 Map Location |
Features: | Air Conditioning, Garage, Multi-level |
|---|---|---|---|
| Bedrooms: | 3 | Bathrooms: | 4 (full: 4) |
| Square Feet: | 2,353 sq.ft. | Lot Size: | 5.00 acres |
| Year Built: | 1997 | Property Type: | Single Family Residence |
| School District: | Holland Patent | County: | Oneida |
| List Date: | 2024-01-17 | Listing Number: | S1517439 |
| Listed By: | Howard Hanna Cny Inc | Virtual Tour: | Click Here |
PROPERTY DESCRIPTION
Conveniently located near Route 12, Cheese Factory Road is a desirable location with a private, neighborhood feel. This home sits on 5 acres, offering a mix of open yard space and wooded forest for privacy. Built in 1997, it underwent a total renovation from 2019-2022. The exterior now features new vinyl siding with stone and cement shake accents, as well as a new metal roof. Inside, the vaulted ceilings flood the entry, dining room, and formal living room with sunlight. The living room also features a stone-clad wood-burning fireplace. The eat-in kitchen has custom cabinets and new stainless appliances, and there's a large family room, full bathroom, and laundry room/mudroom/pantry on the first floor. Upstairs, there are three full en-suite bedrooms, including a main suite with a luxurious 4-piece bath, walk-in closet, and wet bar. Two guest suites are also on the second floor. Outside, there's a 20' x 24' entertainment deck, and the home has new bamboo and tile flooring.

Community information and market data Powered by Onboard Informatics. Copyright ©2024 Onboard Informatics. Information is deemed reliable but not guaranteed.
This information is provided for general informational purposes only and should not be relied on in making any home-buying decisions. School information does not guarantee enrollment. Contact a local real estate professional or the school district(s) for current information on schools. This information is not intended for use in determining a person’s eligibility to attend a school or to use or benefit from other city, town or local services.
Loading Data...
|
|

Community information and market data Powered by Onboard Informatics. Copyright ©2024 Onboard Informatics. Information is deemed reliable but not guaranteed.
This information is provided for general informational purposes only and should not be relied on in making any home-buying decisions. School information does not guarantee enrollment. Contact a local real estate professional or the school district(s) for current information on schools. This information is not intended for use in determining a person’s eligibility to attend a school or to use or benefit from other city, town or local services.
Loading Data...
|
|

Community information and market data Powered by Onboard Informatics. Copyright ©2024 Onboard Informatics. Information is deemed reliable but not guaranteed.
This information is provided for general informational purposes only and should not be relied on in making any home-buying decisions. School information does not guarantee enrollment. Contact a local real estate professional or the school district(s) for current information on schools. This information is not intended for use in determining a person’s eligibility to attend a school or to use or benefit from other city, town or local services.
PHOTO GALLERY
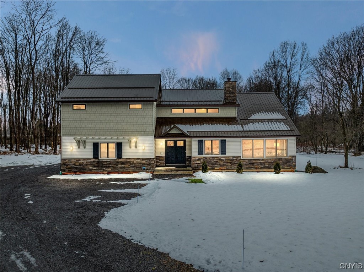
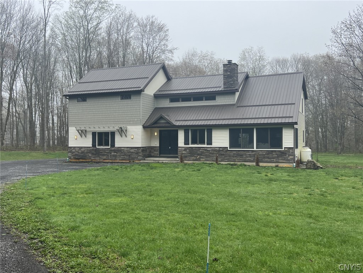
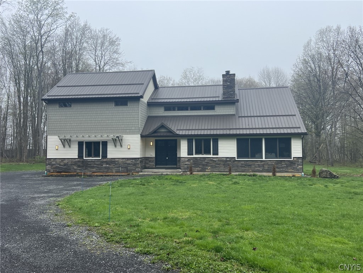
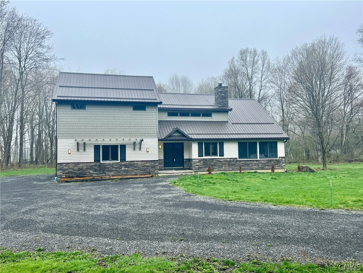
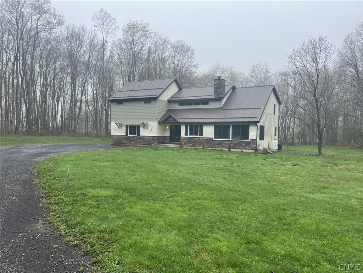
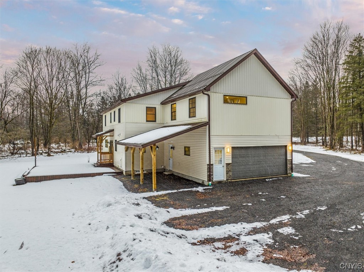


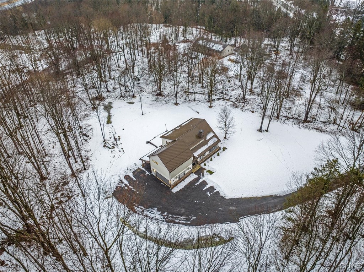


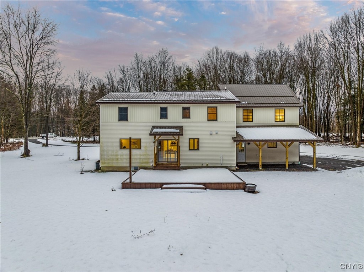
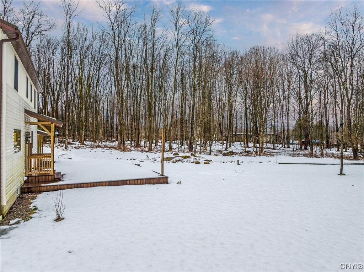
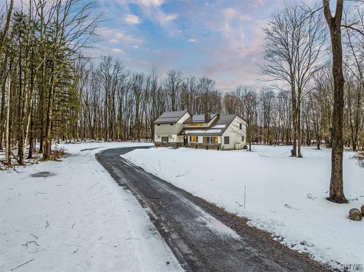


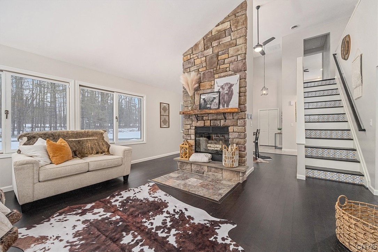
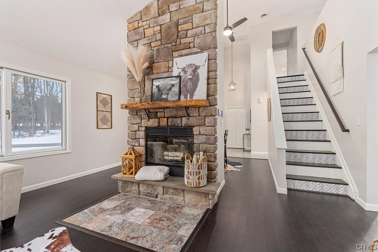

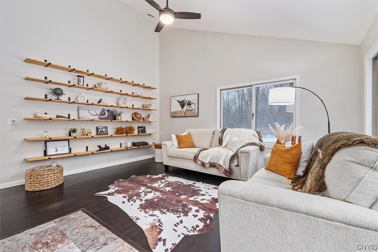
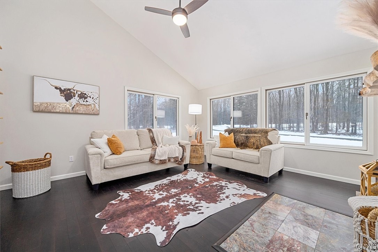
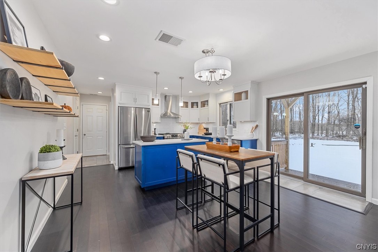
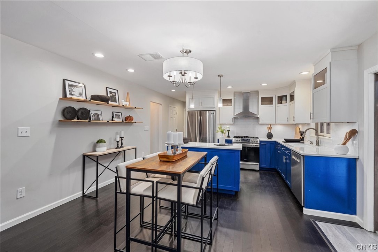
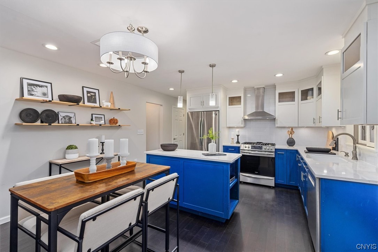

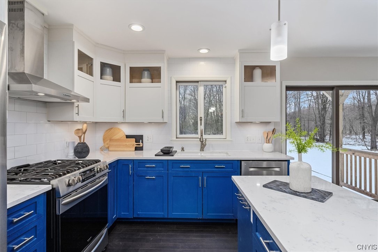
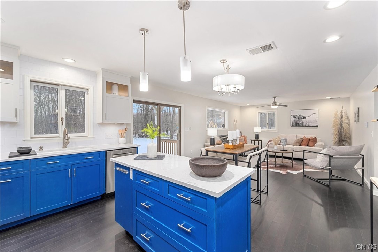
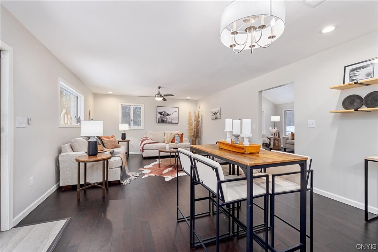
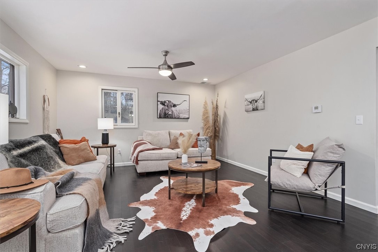

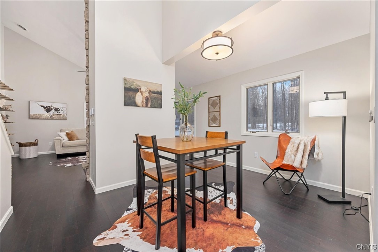
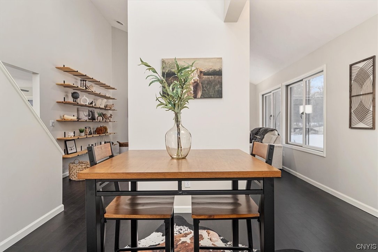
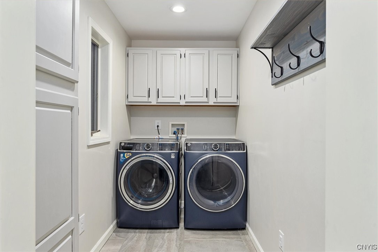

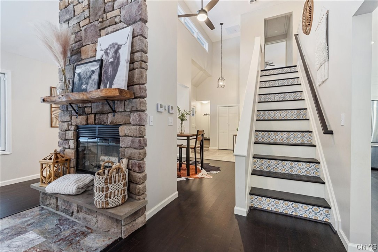

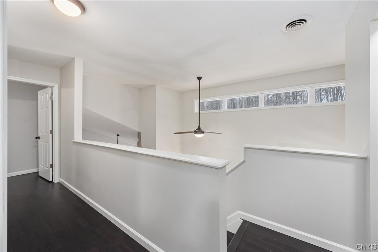

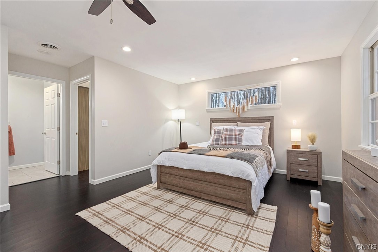
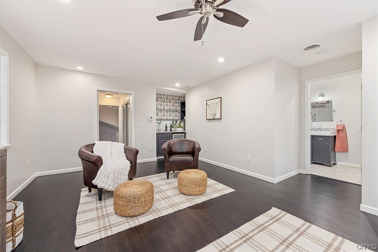
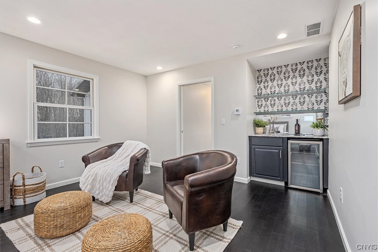
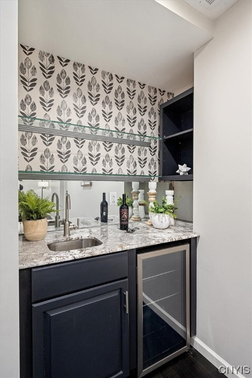
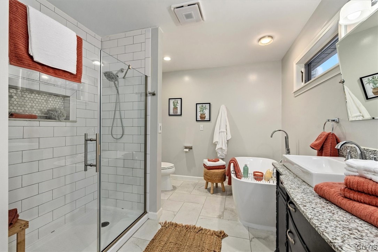
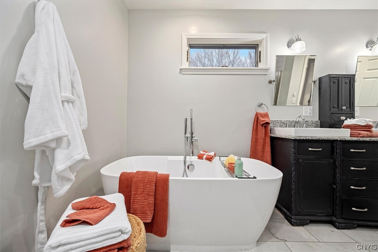


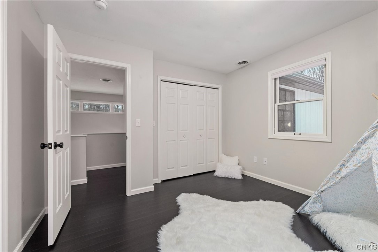
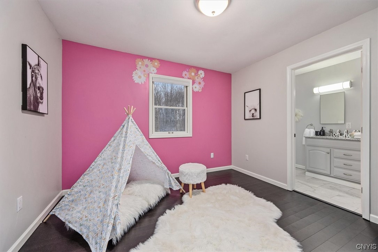
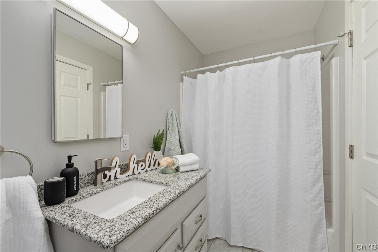
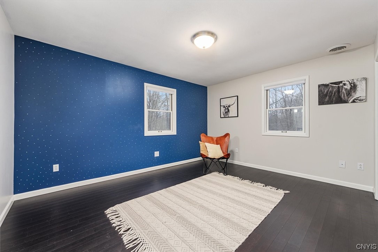

Listed By: Howard Hanna Cny Inc
