6 Roosevelt Avenue, Stamford (12167)
$288,000
PROPERTY DETAILS
| Address: |
view address Stamford, NY 12167 Map Location |
Features: | Balcony, Multi-level |
|---|---|---|---|
| Bedrooms: | 5 | Bathrooms: | 3 (full: 3) |
| Square Feet: | 3,008 sq.ft. | Lot Size: | 0.13 acres |
| Year Built: | 1900 | Property Type: | Multi Family |
| School District: | Stamford | County: | Delaware |
| List Date: | 2024-03-23 | Listing Number: | R1527919 |
| Listed By: | Charlotteville Realty |
PROPERTY DESCRIPTION
Welcome to 6 Roosevelt Ave, Stamford, NY, in beautiful Delaware County. Look at this stunning renovated three-family home, nestled on a quiet side street in an easily accessible village. Moments away, you'll find coffee shops, a grocery store, a post office, a bank, and several small shops. This home recently underwent a complete renovation. No detail was overlooked, from the new metal roof to updated plumbing and electrical. Luxury plank flooring throughout the house, and the exterior boasts a new porch and two covered decks. Unit 1 is a spacious two-story apartment featuring three large bedrooms and a well-appointed kitchen. Electric baseboard heating ensures comfort and a washer/dryer is included. This unit offers direct access to the fully fenced backyard, a front porch for relaxation, and even an electric charging port for your car! Unit 2 is a generous one-bedroom apartment on the first floor. Natural light fills the living room, with vinyl plank flooring and washer/dryer hookup. Enjoy privacy on the covered deck. Unit 3 is a charming one-bedroom apartment on the second floor, offering a private covered deck with a bird's eye view of the village, and a washer/dryer.
Interior
| Baseboard Heater(S): | Yes | Ceiling Fan(S): | Yes |
| Electric Heat: | Yes |
Exterior
| Balcony: | Yes | Community Swimming Pool(S): | Yes |
| Deck: | Yes | Fenced Yard: | Yes |
| Living Square Feet: | 3,008.00 | Metal Roof: | Yes |
| Style: | Triplex | Units In Project: | 3.00 |
| Vinyl Siding: | Yes |
Property and Lot Details
| Lot Acres: | 0.13 | Lot Dimension: | 67X114 |
| Public Water: | Yes | School District: | Stamford |
| Taxes: | 4,215.00 | Transaction Type: | Sale |
| Year Built: | 1900 |

Community information and market data Powered by Onboard Informatics. Copyright ©2024 Onboard Informatics. Information is deemed reliable but not guaranteed.
This information is provided for general informational purposes only and should not be relied on in making any home-buying decisions. School information does not guarantee enrollment. Contact a local real estate professional or the school district(s) for current information on schools. This information is not intended for use in determining a person’s eligibility to attend a school or to use or benefit from other city, town or local services.
Loading Data...
|
|

Community information and market data Powered by Onboard Informatics. Copyright ©2024 Onboard Informatics. Information is deemed reliable but not guaranteed.
This information is provided for general informational purposes only and should not be relied on in making any home-buying decisions. School information does not guarantee enrollment. Contact a local real estate professional or the school district(s) for current information on schools. This information is not intended for use in determining a person’s eligibility to attend a school or to use or benefit from other city, town or local services.
Loading Data...
|
|

Community information and market data Powered by Onboard Informatics. Copyright ©2024 Onboard Informatics. Information is deemed reliable but not guaranteed.
This information is provided for general informational purposes only and should not be relied on in making any home-buying decisions. School information does not guarantee enrollment. Contact a local real estate professional or the school district(s) for current information on schools. This information is not intended for use in determining a person’s eligibility to attend a school or to use or benefit from other city, town or local services.
PHOTO GALLERY
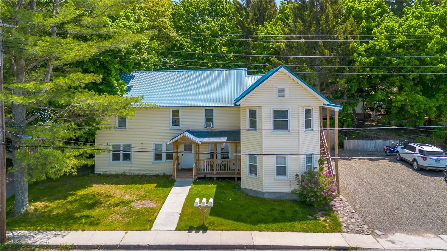
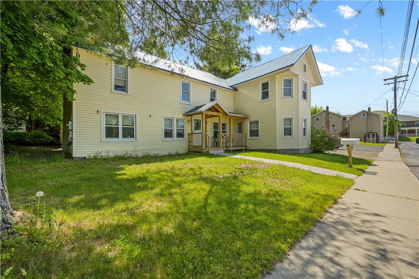
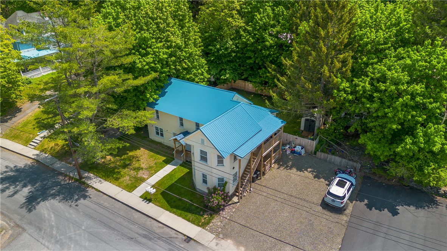
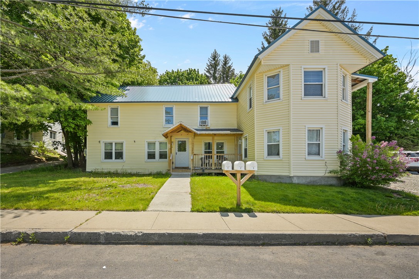
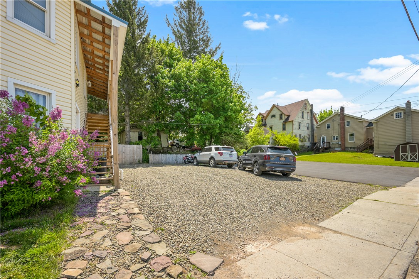
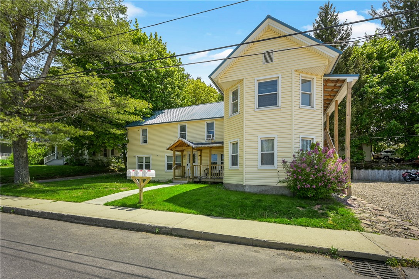
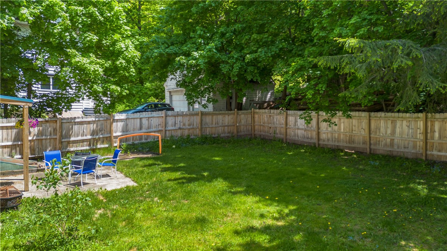

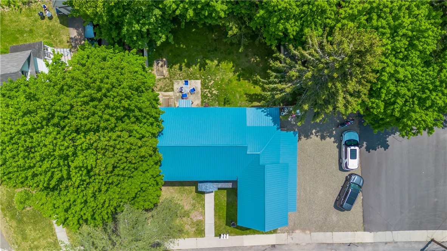
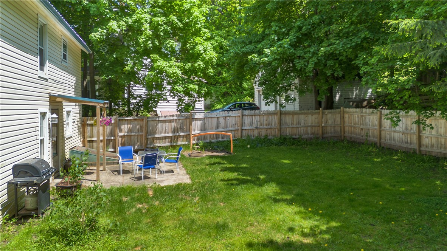
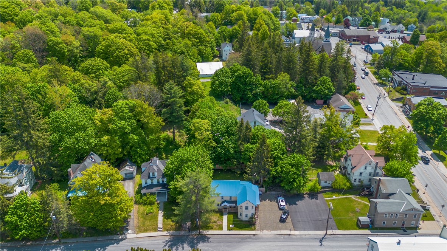
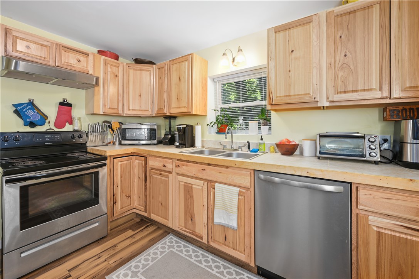
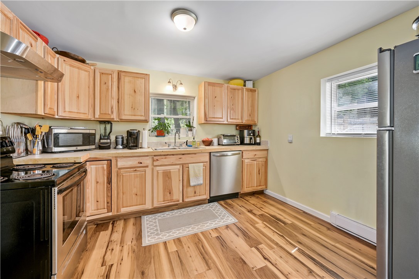
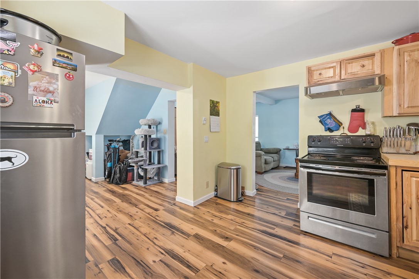
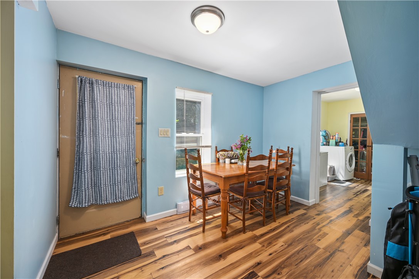
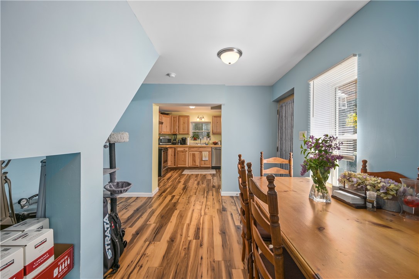
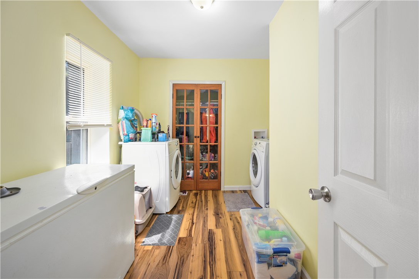
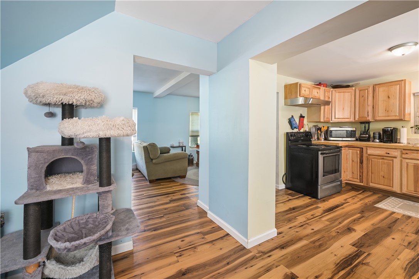


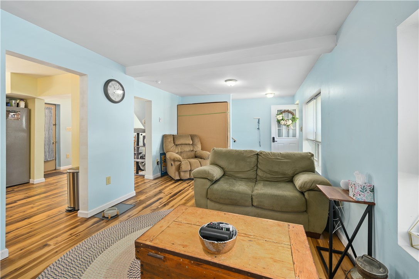
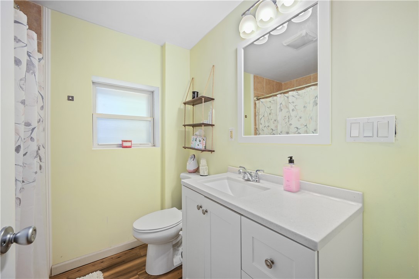
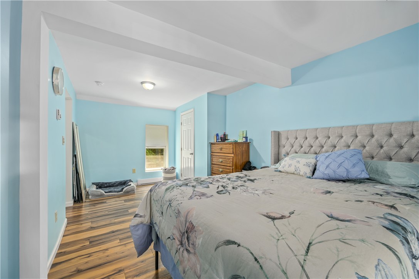
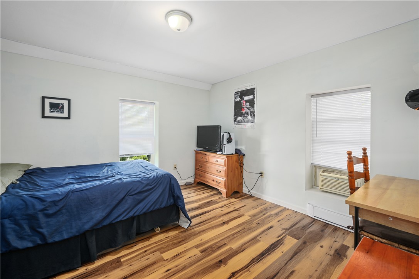
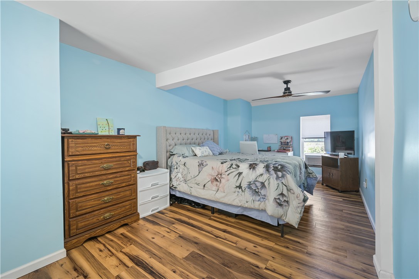
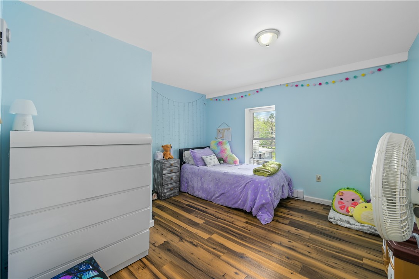

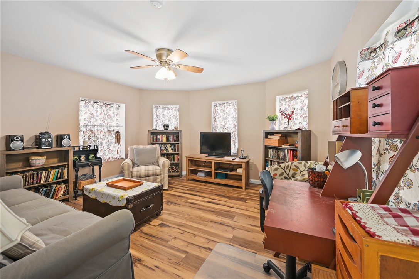
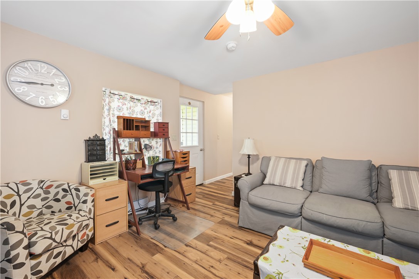


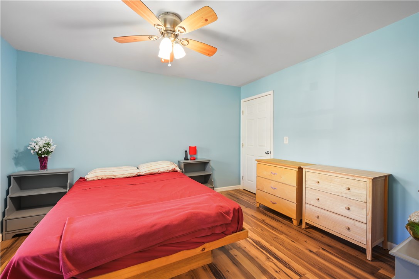

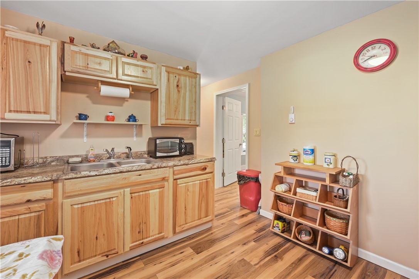


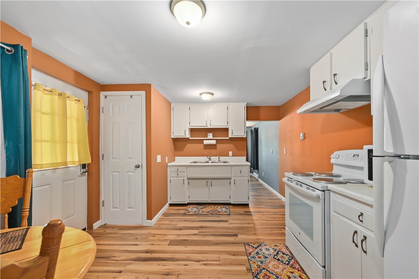
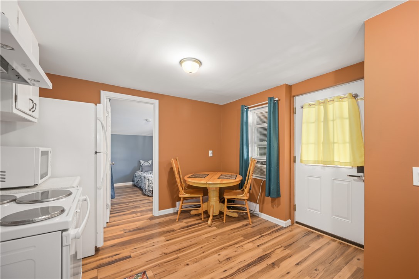

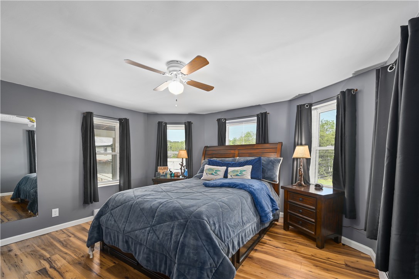





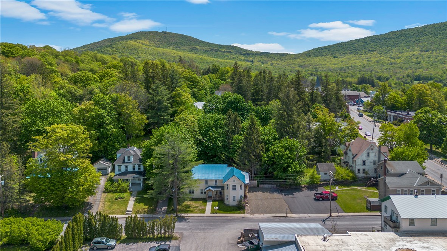
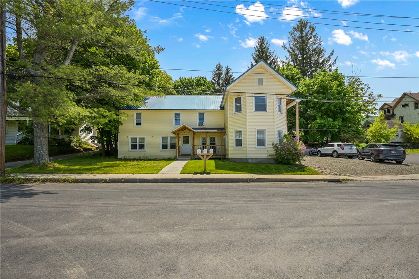

Listed By: Charlotteville Realty
