9112 Lakeshore Drive, Somerset (14012)
$299,999
PROPERTY DETAILS
| Address: |
view address Somerset, NY 14012 Map Location |
Features: | Air Conditioning, Forced Air, Garage |
|---|---|---|---|
| Bedrooms: | 3 | Bathrooms: | 2 (full: 2) |
| Square Feet: | 2,028 sq.ft. | Lot Size: | 0.46 acres |
| Year Built: | 1989 | Property Type: | Single Family Residence |
| Neighborhood: | Sec Nine | School District: | Barker |
| County: | Niagara | List Date: | 2024-03-16 |
| Listing Number: | B1526645 | Listed By: | MJ Peterson Real Estate |
PROPERTY DESCRIPTION
Charming 3 bedroom, 2 full baths with C/Air and attached garage. Here it is! Your home with beautiful lake views. Open living space with vinyl plank flooring, new gas fireplace (with remote in 2022) and an updated kitchen with Thomasville quiet close cabinetry, Corian countertops and breakfast bar, enjoy indoor/outdoor dining with new sliding glass door to concrete patio. Master bedroom retreat with sky lights, bath with jetted tub and doors to a maintenance free deck. Lower level has new flooring in both bedrooms and a full bath. Partially finished basement. AC Unit 2022.

Community information and market data Powered by Onboard Informatics. Copyright ©2024 Onboard Informatics. Information is deemed reliable but not guaranteed.
This information is provided for general informational purposes only and should not be relied on in making any home-buying decisions. School information does not guarantee enrollment. Contact a local real estate professional or the school district(s) for current information on schools. This information is not intended for use in determining a person’s eligibility to attend a school or to use or benefit from other city, town or local services.
Loading Data...
|
|

Community information and market data Powered by Onboard Informatics. Copyright ©2024 Onboard Informatics. Information is deemed reliable but not guaranteed.
This information is provided for general informational purposes only and should not be relied on in making any home-buying decisions. School information does not guarantee enrollment. Contact a local real estate professional or the school district(s) for current information on schools. This information is not intended for use in determining a person’s eligibility to attend a school or to use or benefit from other city, town or local services.
Loading Data...
|
|

Community information and market data Powered by Onboard Informatics. Copyright ©2024 Onboard Informatics. Information is deemed reliable but not guaranteed.
This information is provided for general informational purposes only and should not be relied on in making any home-buying decisions. School information does not guarantee enrollment. Contact a local real estate professional or the school district(s) for current information on schools. This information is not intended for use in determining a person’s eligibility to attend a school or to use or benefit from other city, town or local services.
PHOTO GALLERY








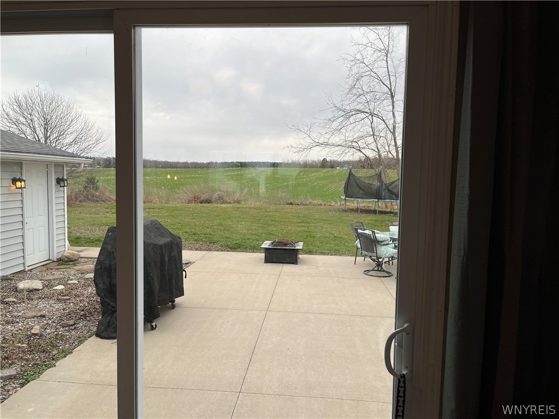







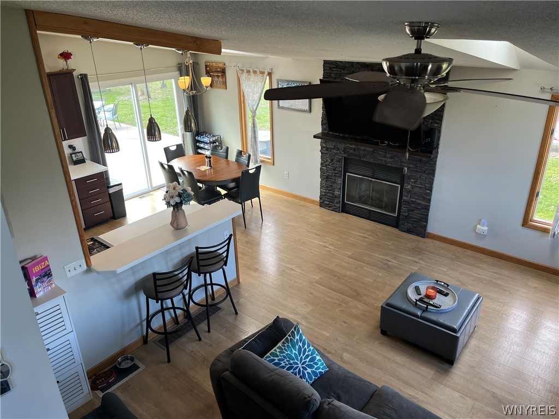
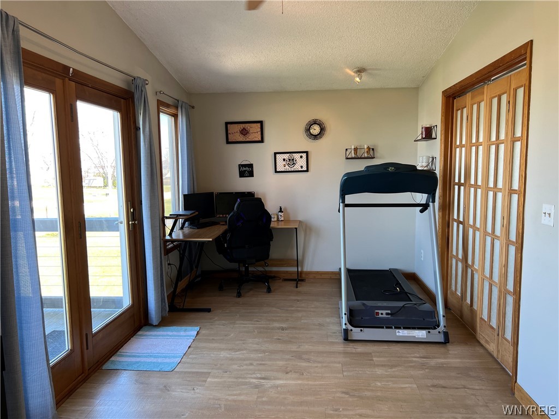

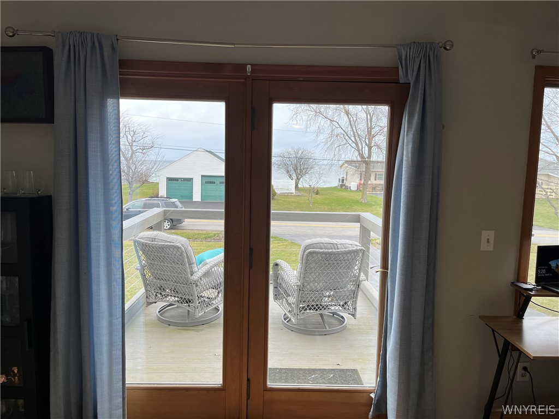
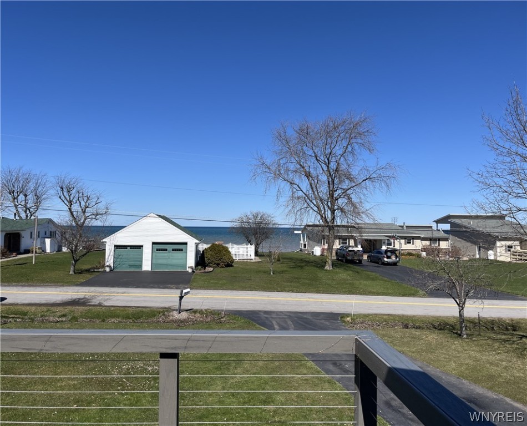
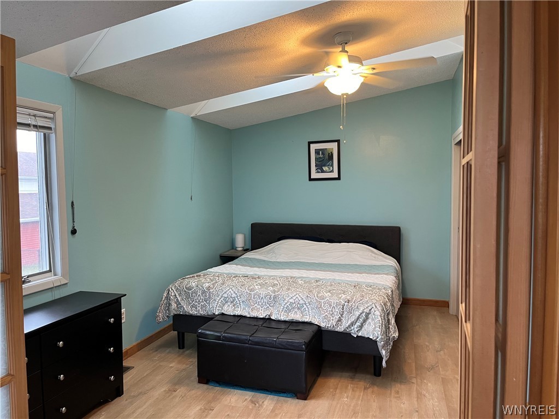
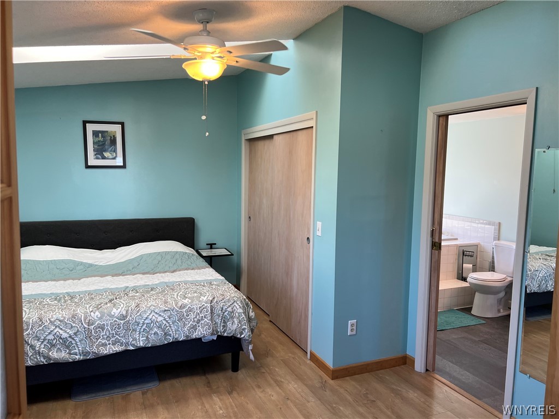
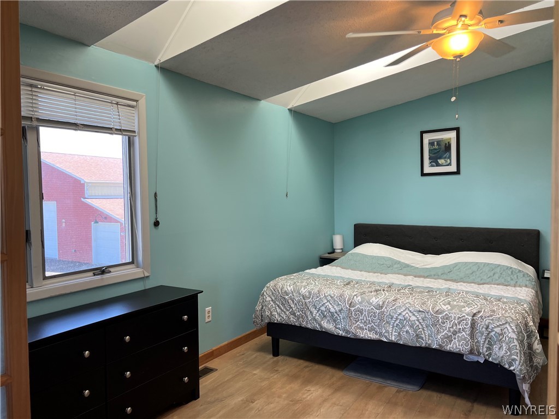

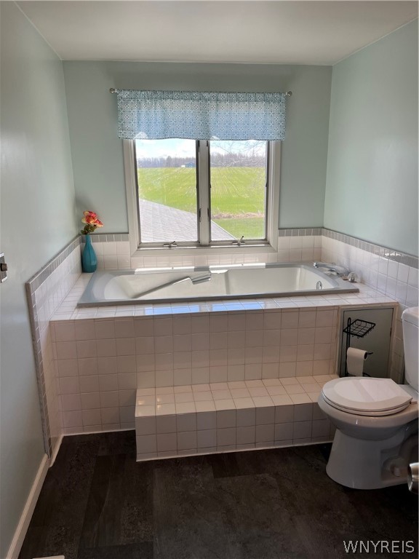



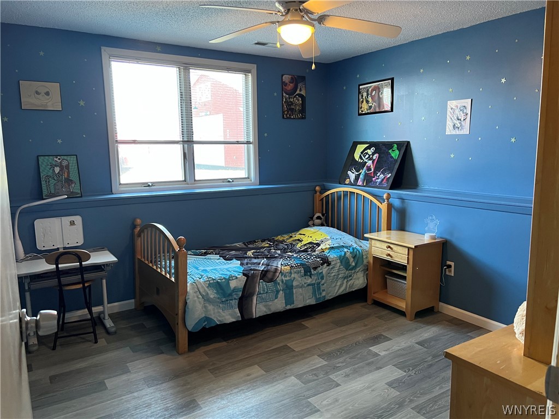
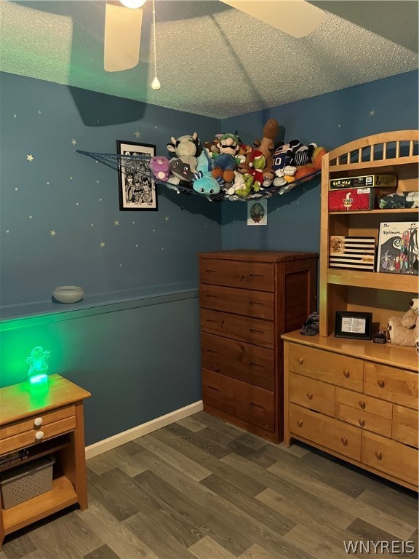
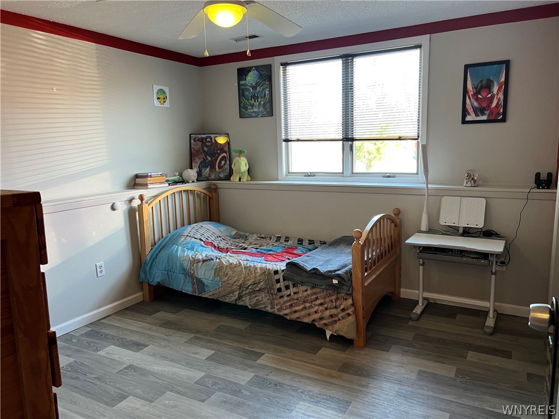


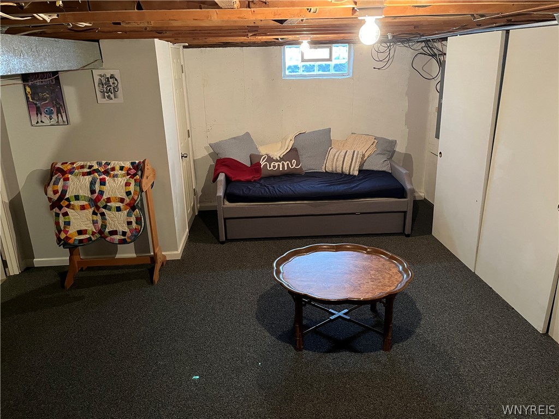

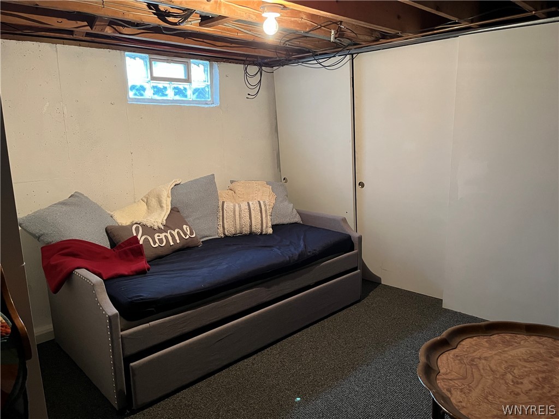

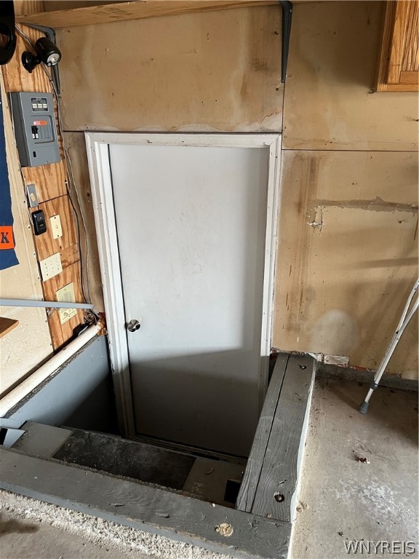



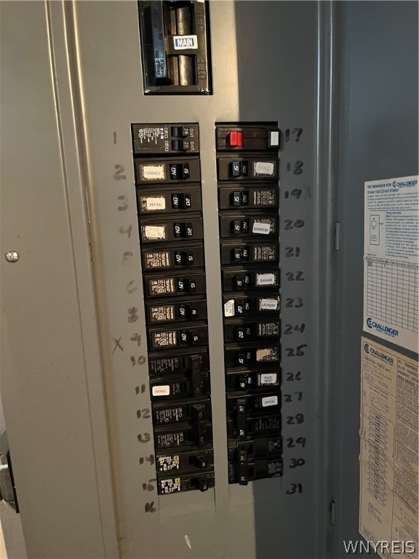



Listed By: MJ Peterson Real Estate
