3175 Sutton Road, Seneca (14456)
$389,000
PROPERTY DETAILS
| Address: |
view address Seneca, NY 14456 Map Location |
Features: | Air Conditioning, Forced Air, Garage |
|---|---|---|---|
| Bedrooms: | 3 | Bathrooms: | 2 (full: 2) |
| Square Feet: | 1,553 sq.ft. | Lot Size: | 3.00 acres |
| Year Built: | 2017 | Property Type: | Single Family Residence |
| School District: | Geneva | County: | Ontario |
| List Date: | 2024-04-20 | Listing Number: | R1524947 |
| Listed By: | Howard Hanna | Listing Office: | 315-521-7413 |
| Virtual Tour: | Click Here |
PROPERTY DESCRIPTION
Welcome to your Dream Home! This 2017 Custom Built Ranch offers fine craftsmanship and exceptional amenities. Situated on 3 acres of picturesque land, this property is a perfect blend of luxury & comfort. As you arrive, you're greeted by a long paved driveway with convenient turnaround, brick paved front patio leading to inviting foyer. Step into a spacious living room featuring a cozy fireplace. Formal dining room adorned with luxury LVT flooring, creating an elegant atmosphere for entertaining guests with glass doors leading out to 40x12 Trex Deck. Elegant Kitchen w/granite countertops, long island with seating & pantry for ample storage. This home offers 3 bedrooms, including an impressive owner's suite complete with a walk-in closet & a full bath featuring a double vanity. Convenient 1st laundry room makes household chores a breeze. Car enthusiasts & hobbyists will appreciate the heated 2-car garage, which includes extra workshop space & a 12x40 unfinished area above for an opportunity to suit your needs. Pet lovers will adore the fenced in 24x30 gravel area. Nature enthusiasts will love the trails just steps from your backyard, perfect for outdoor adventures! A Must See!
Interior
| Air Conditioning: | Yes | Carpet: | Yes |
| Central Air: | Yes | Dishwasher: | Yes |
| Forced Air: | Yes | Natural Gas Heat: | Yes |
| Oven: | Yes | Range: | Yes |
| Refrigerator: | Yes |
Exterior
| Asphalt Roof: | Yes | Deck: | Yes |
| Garage Size: | 2.00 | Insulated Windows: | Yes |
| Living Square Feet: | 1,553.00 | Patio: | Yes |
| Porch: | Yes | Style: | Ranch |
| Vinyl Siding: | Yes |
Property and Lot Details
| Lot Acres: | 3.00 | Lot Dimension: | 150X1043 |
| Lot Sqft: | 130,680.00 | Public Water: | Yes |
| School District: | Geneva | Septic System: | Yes |
| Taxes: | 6,928.00 | Transaction Type: | Sale |
| Year Built: | 2017 |

Community information and market data Powered by Onboard Informatics. Copyright ©2024 Onboard Informatics. Information is deemed reliable but not guaranteed.
This information is provided for general informational purposes only and should not be relied on in making any home-buying decisions. School information does not guarantee enrollment. Contact a local real estate professional or the school district(s) for current information on schools. This information is not intended for use in determining a person’s eligibility to attend a school or to use or benefit from other city, town or local services.
Loading Data...
|
|

Community information and market data Powered by Onboard Informatics. Copyright ©2024 Onboard Informatics. Information is deemed reliable but not guaranteed.
This information is provided for general informational purposes only and should not be relied on in making any home-buying decisions. School information does not guarantee enrollment. Contact a local real estate professional or the school district(s) for current information on schools. This information is not intended for use in determining a person’s eligibility to attend a school or to use or benefit from other city, town or local services.
Loading Data...
|
|

Community information and market data Powered by Onboard Informatics. Copyright ©2024 Onboard Informatics. Information is deemed reliable but not guaranteed.
This information is provided for general informational purposes only and should not be relied on in making any home-buying decisions. School information does not guarantee enrollment. Contact a local real estate professional or the school district(s) for current information on schools. This information is not intended for use in determining a person’s eligibility to attend a school or to use or benefit from other city, town or local services.
PHOTO GALLERY

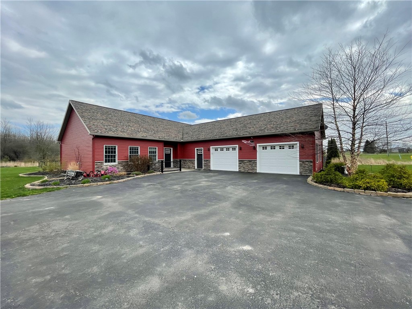
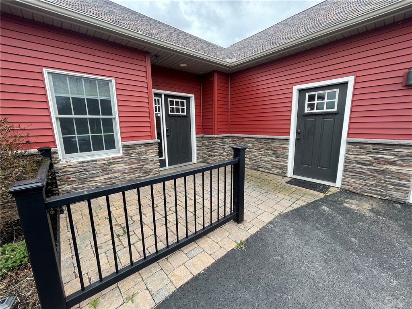

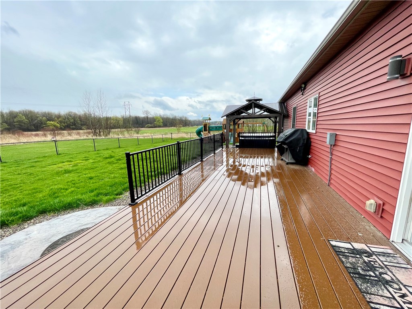
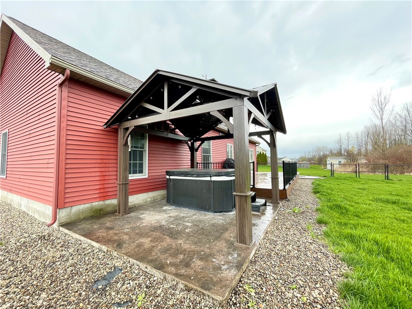

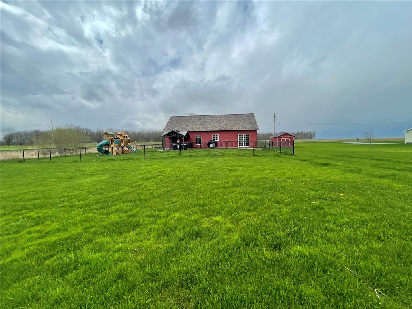
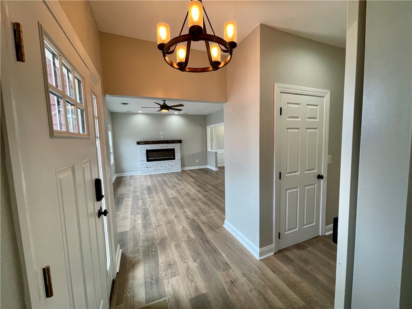
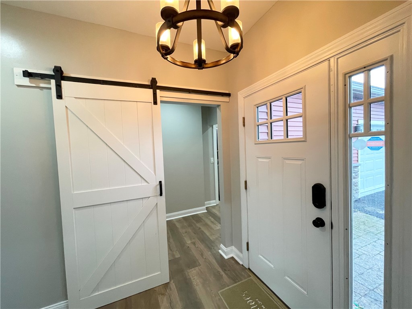
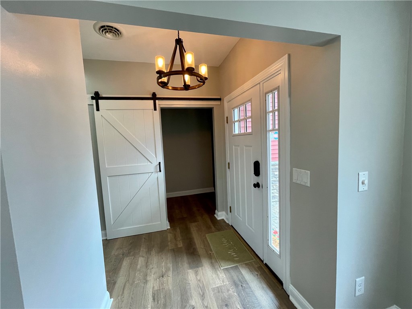

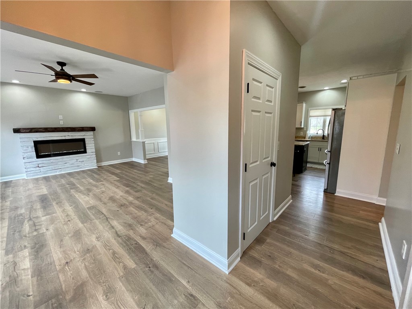
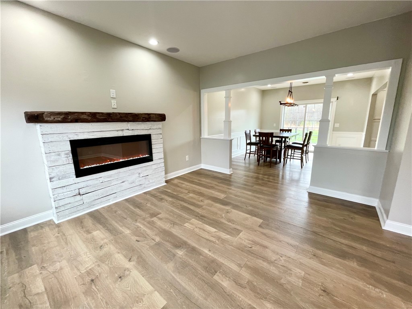
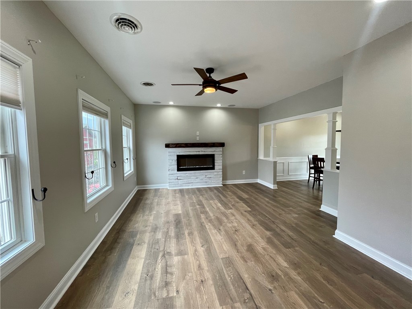
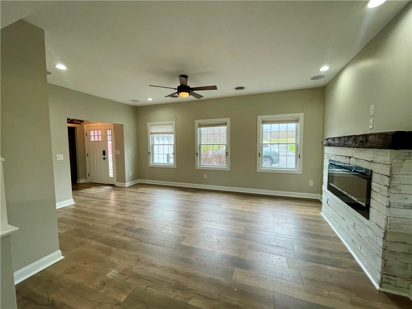
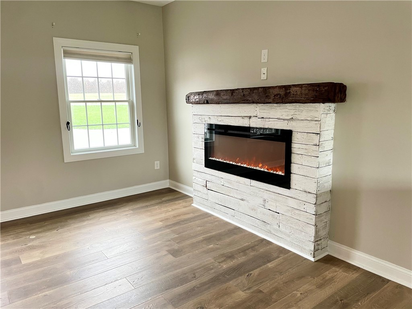



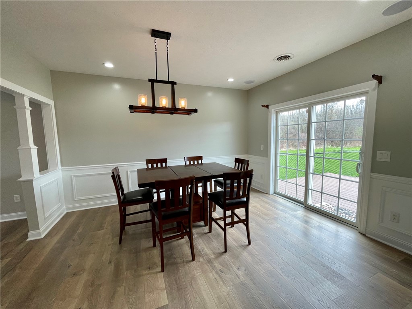
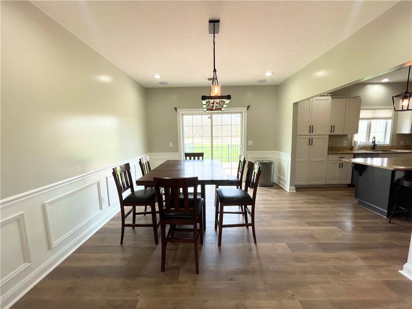
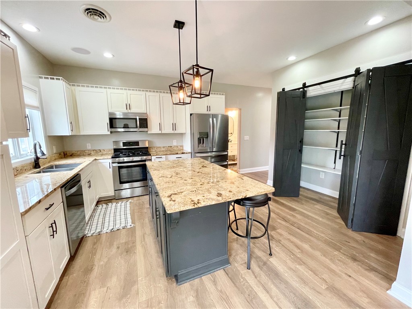
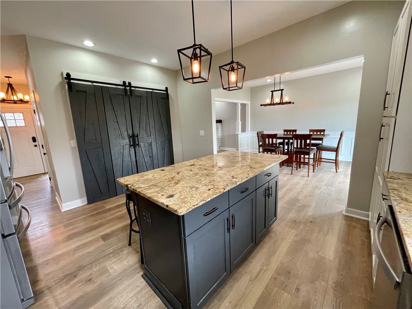
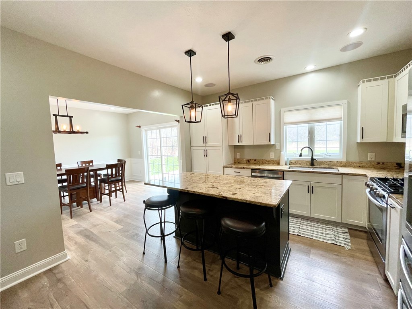
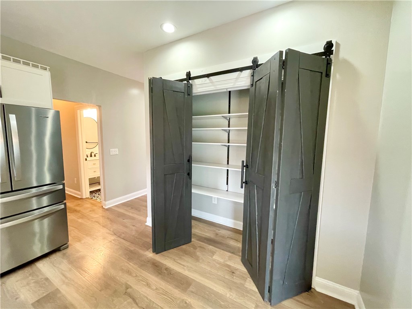

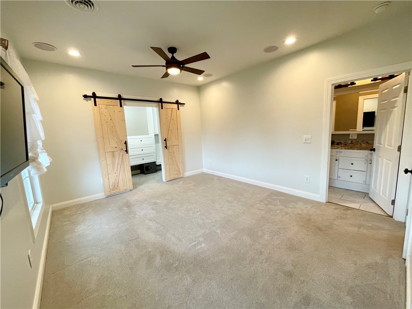



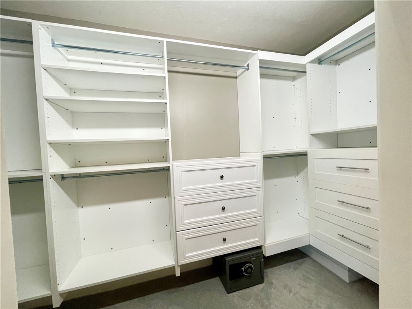
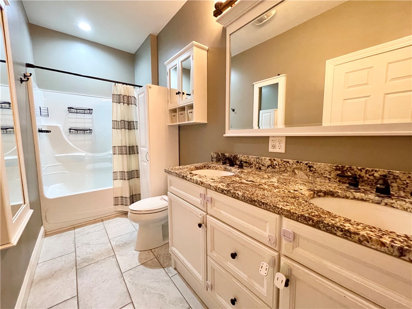



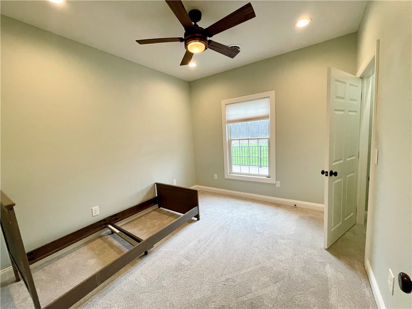



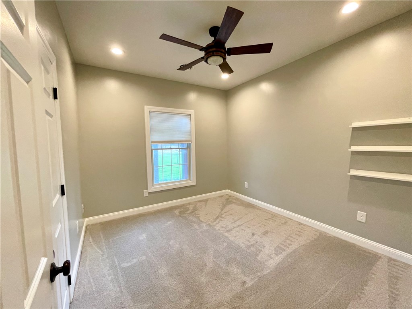
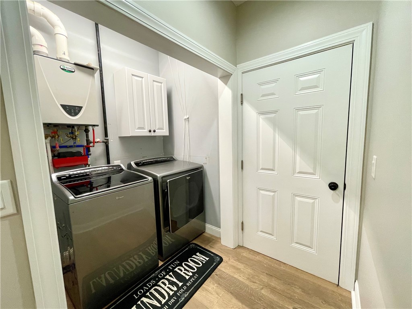






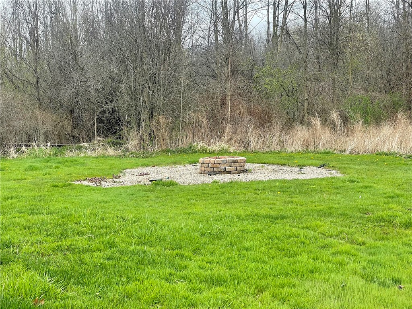


Listed By: Howard Hanna
