7240 Creekbend Drive, Pendleton (14120)
$779,900
PROPERTY DETAILS
| Address: |
view address Pendleton, NY 14120 Map Location |
Features: | Air Conditioning, Forced Air, Garage, Multi-level |
|---|---|---|---|
| Bedrooms: | 4 | Bathrooms: | 4 (full: 3, half: 1) |
| Square Feet: | 2,975 sq.ft. | Lot Size: | 0.60 acres |
| Year Built: | 2014 | Property Type: | Single Family Residence |
| Neighborhood: | Bear Ridge Estates | School District: | Starpoint |
| County: | Niagara | List Date: | 2024-03-25 |
| Listing Number: | B1526292 | Listed By: | HUNT Real Estate ERA |
| Virtual Tour: | Click Here |
PROPERTY DESCRIPTION
Welcome to 7240 Creekbend Drive. This stunning 4 bd/3.5 bath Forbes Capretto custom built home in demand Bear Ridge Estates has been meticulously maintained. The first level features a 2 story foyer, formal dining room, gorgeous kitchen with stainless steel appliances, granite countertops, a breakfast bar island and spacious eating area. The morning room opens from the kitchen and features a vaulted ceiling and stunning views of the backyard. Open to the main living area the over-sized great room features soaring ceilings, a wall of windows and a cozy gas fireplace. On this level you will also find a full guest suite and first floor laundry. On the second level the primary bedroom features tray ceilings, ensuite bath with soaker tub, separate shower, double sinks and large walk in closet. Two additional bedrooms and full bath round out this level. Make your way outdoors to the stamped concrete patio, heated saltwater pool, fully fenced yard backing to woods with professional landscaping throughout. This home also features a 3.5 car garage and sprinkler system. A MUST SEE! Seller is relocating out of state.

Community information and market data Powered by Onboard Informatics. Copyright ©2024 Onboard Informatics. Information is deemed reliable but not guaranteed.
This information is provided for general informational purposes only and should not be relied on in making any home-buying decisions. School information does not guarantee enrollment. Contact a local real estate professional or the school district(s) for current information on schools. This information is not intended for use in determining a person’s eligibility to attend a school or to use or benefit from other city, town or local services.
Loading Data...
|
|

Community information and market data Powered by Onboard Informatics. Copyright ©2024 Onboard Informatics. Information is deemed reliable but not guaranteed.
This information is provided for general informational purposes only and should not be relied on in making any home-buying decisions. School information does not guarantee enrollment. Contact a local real estate professional or the school district(s) for current information on schools. This information is not intended for use in determining a person’s eligibility to attend a school or to use or benefit from other city, town or local services.
Loading Data...
|
|

Community information and market data Powered by Onboard Informatics. Copyright ©2024 Onboard Informatics. Information is deemed reliable but not guaranteed.
This information is provided for general informational purposes only and should not be relied on in making any home-buying decisions. School information does not guarantee enrollment. Contact a local real estate professional or the school district(s) for current information on schools. This information is not intended for use in determining a person’s eligibility to attend a school or to use or benefit from other city, town or local services.
PHOTO GALLERY
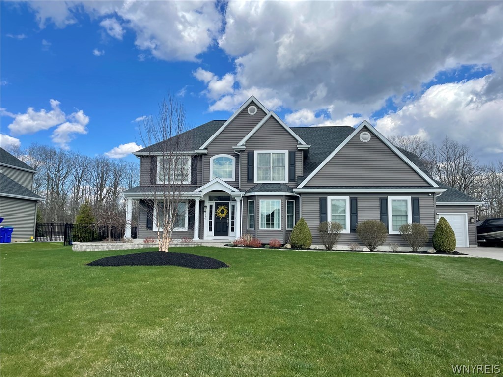

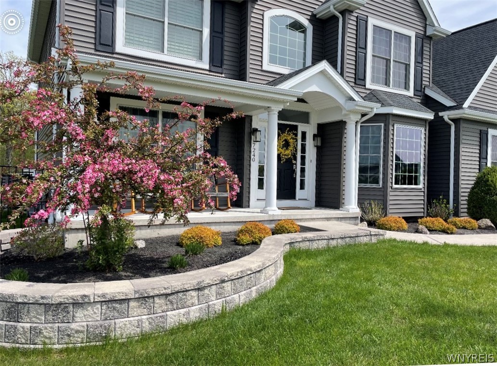


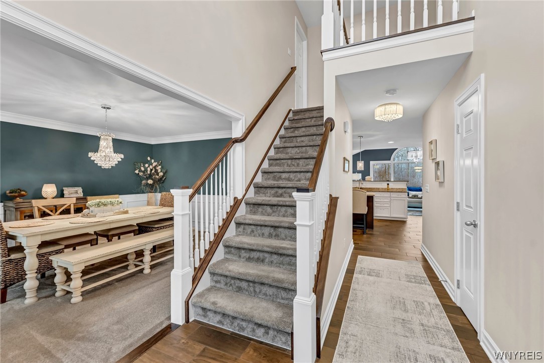


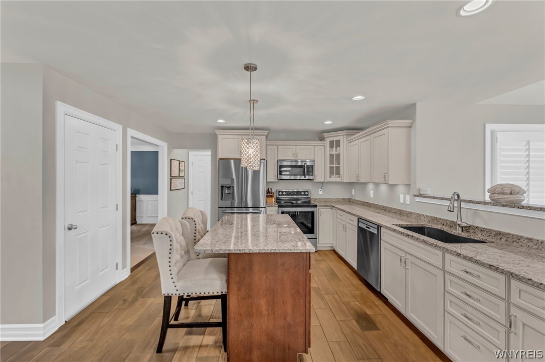
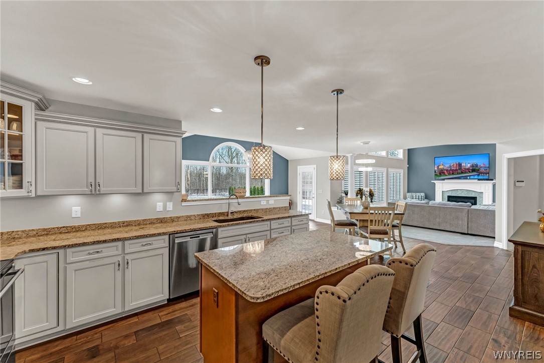

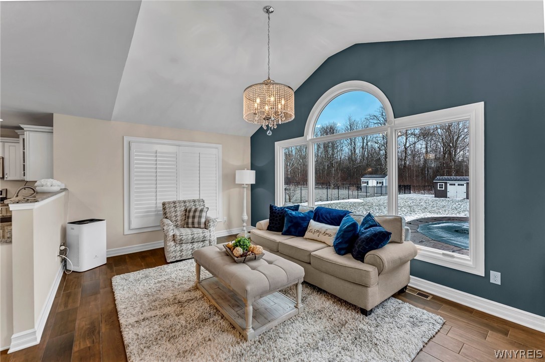
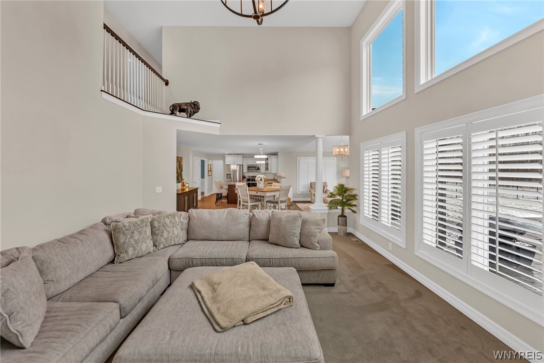



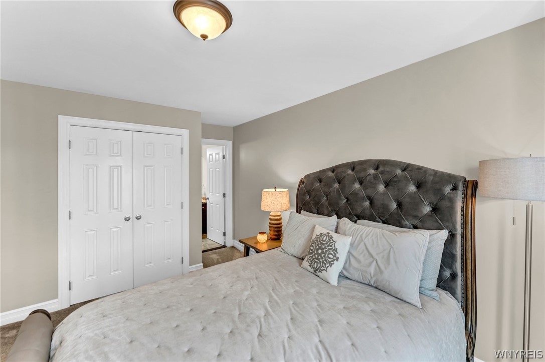

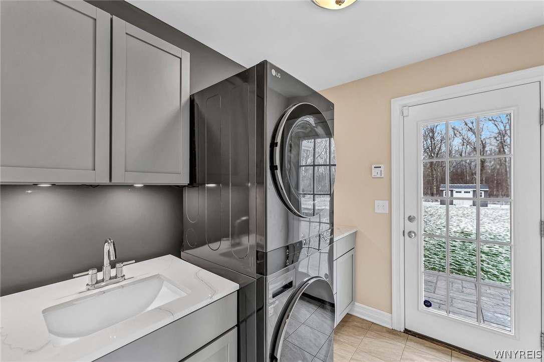
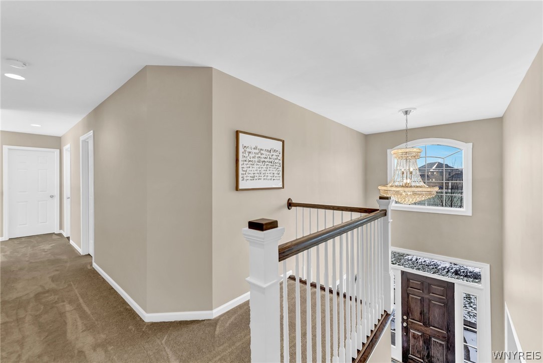

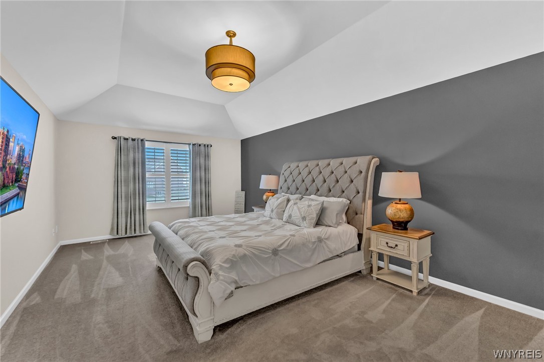

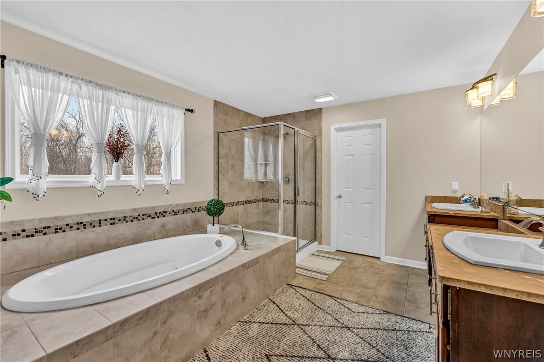
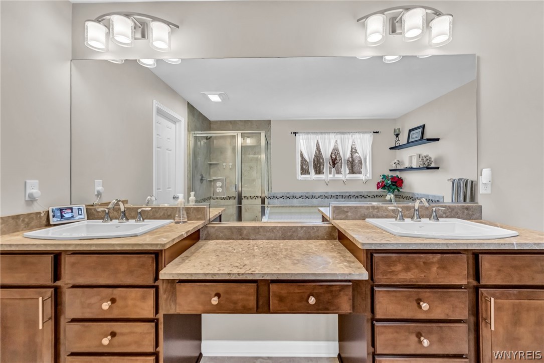
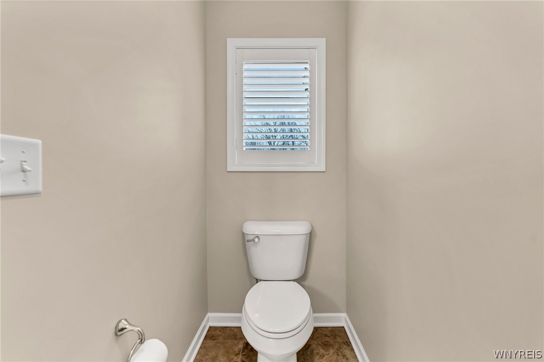

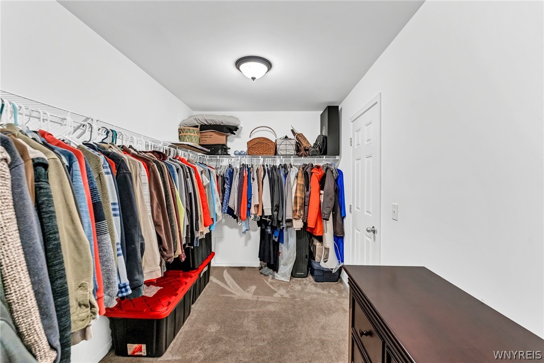

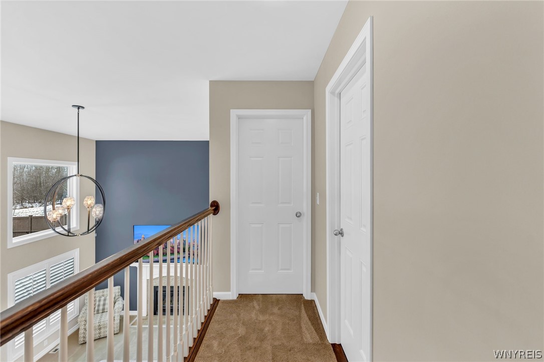

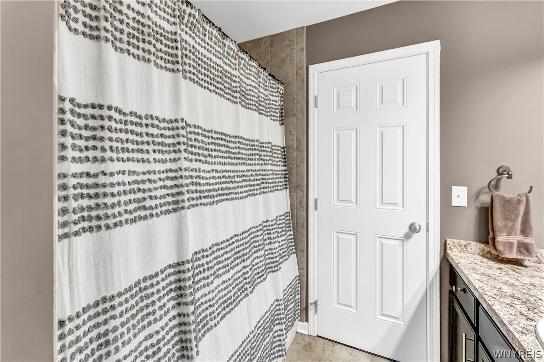


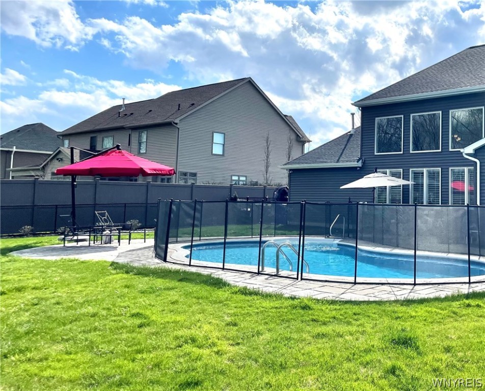
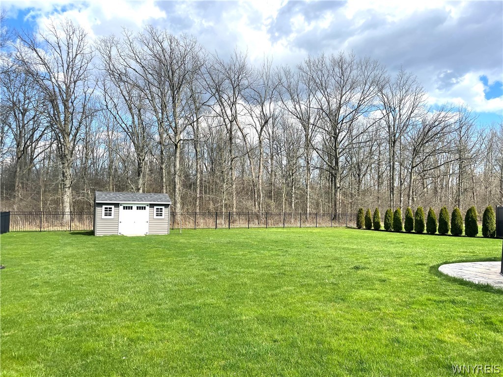

Listed By: HUNT Real Estate ERA
