5 High Point Drive, Parma (14559)
$530,000
PROPERTY DETAILS
| Address: |
view address Parma, NY 14559 Map Location |
Features: | Air Conditioning, Garage, Multi-level |
|---|---|---|---|
| Bedrooms: | 5 | Bathrooms: | 3 (full: 3) |
| Square Feet: | 2,666 sq.ft. | Lot Size: | 0.46 acres |
| Year Built: | 1979 | Property Type: | Single Family Residence |
| Neighborhood: | High Point Farm Sec 03 | School District: | Brockport |
| County: | Monroe | List Date: | 2024-03-14 |
| Listing Number: | R1525895 | Listed By: | NORCHAR, LLC |
| Listing Office: | 585-303-1281 | Virtual Tour: | Click Here |
PROPERTY DESCRIPTION
This Extensively remodeled 5 BDR turnkey home is breathtaking! Situated in a cul-de-sac w/an expansive backyard opening to Twin Hills Golf Course & Salmon Creek! Greeted by a NEW contemporary exterior w/charming front doors, siding, soffits, garage doors, & gutters ALL 2024! The reimagined design reveals ALL NEW flooring, lighting, custom built staircase, 6in’ baseboards, interior doors, custom paneled walls ALL 2024! The well-appointed high-end finishes are an entertainer's dream! NEW Designer kitchen w/quartz countertops, farmhouse sink, floor to ceiling Zellige tile, custom cabinets w/oversized soft close drawers ALL 2024! Primary offers NEW ensuite w/floor to ceiling tile in shower & vanity, walk-in closet, large windows w/stunning views! 2 add'l full baths w/tiled & custom paneled walls ALL 2024! Convenient 1st floor. laundry, mudroom & walkout basement. Great room w/built-in, wet bar & wood burning fireplace offering panoramic views. Step outside where 2 spacious decks overlook the pool & the manicured fairways, ideal for outdoor entertaining! Nest & Security Cameras, Roof16, chimney cap24, HWT22, Heat17, Electric Panel22, Pool liner & filter 17, Pump 20. Offers due 4/22 @2pm
Interior
| Air Conditioning: | Yes | Central Air: | Yes |
| Dishwasher: | Yes | Fireplace: | Yes |
| Microwave Oven: | Yes | Natural Gas Heat: | Yes |
| Oven: | Yes | Range: | Yes |
| Refrigerator: | Yes |
Exterior
| Above Ground Pool: | Yes | Asphalt Roof: | Yes |
| Automatic Garage Door Opener: | Yes | Brick Exterior: | Yes |
| Deck: | Yes | Garage Size: | 2.00 |
| Living Square Feet: | 2,666.00 | Patio: | Yes |
| Pool: | Yes | Porch: | Yes |
| Style: | Two Story, Split Level | Vinyl Siding: | Yes |
Property and Lot Details
| Cul-De-Sac Location: | Yes | Lot Acres: | 0.46 |
| Lot Dimension: | 109X200 | Lot Sqft: | 20,038.00 |
| Public Water: | Yes | School District: | Brockport |
| Septic System: | Yes | Subdivision: | High Point Farm Sec 03 |
| Taxes: | 9,715.00 | Transaction Type: | Sale |
| Year Built: | 1979 |

Community information and market data Powered by Onboard Informatics. Copyright ©2024 Onboard Informatics. Information is deemed reliable but not guaranteed.
This information is provided for general informational purposes only and should not be relied on in making any home-buying decisions. School information does not guarantee enrollment. Contact a local real estate professional or the school district(s) for current information on schools. This information is not intended for use in determining a person’s eligibility to attend a school or to use or benefit from other city, town or local services.
Loading Data...
|
|

Community information and market data Powered by Onboard Informatics. Copyright ©2024 Onboard Informatics. Information is deemed reliable but not guaranteed.
This information is provided for general informational purposes only and should not be relied on in making any home-buying decisions. School information does not guarantee enrollment. Contact a local real estate professional or the school district(s) for current information on schools. This information is not intended for use in determining a person’s eligibility to attend a school or to use or benefit from other city, town or local services.
Loading Data...
|
|

Community information and market data Powered by Onboard Informatics. Copyright ©2024 Onboard Informatics. Information is deemed reliable but not guaranteed.
This information is provided for general informational purposes only and should not be relied on in making any home-buying decisions. School information does not guarantee enrollment. Contact a local real estate professional or the school district(s) for current information on schools. This information is not intended for use in determining a person’s eligibility to attend a school or to use or benefit from other city, town or local services.
PHOTO GALLERY

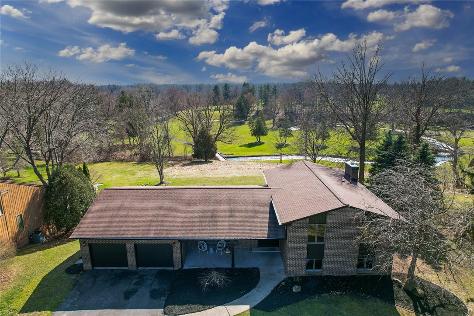


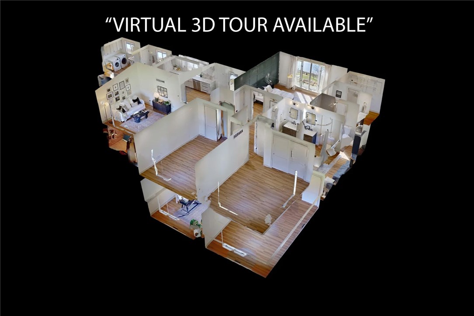

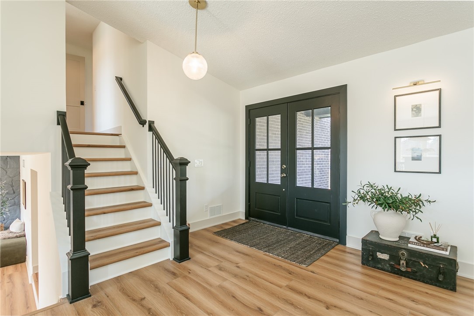
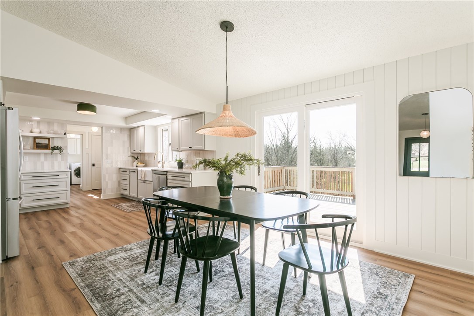
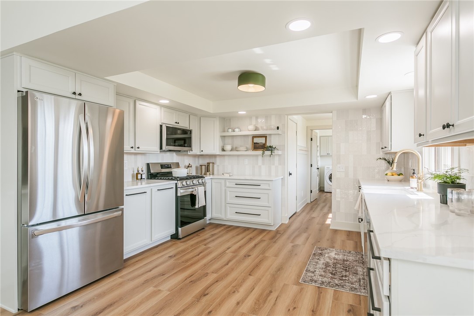

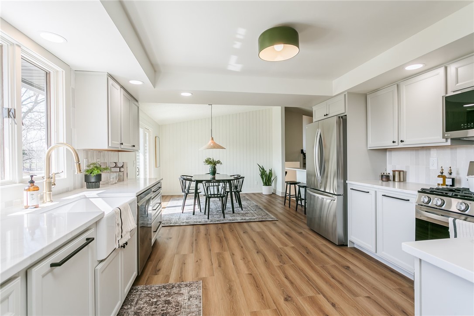
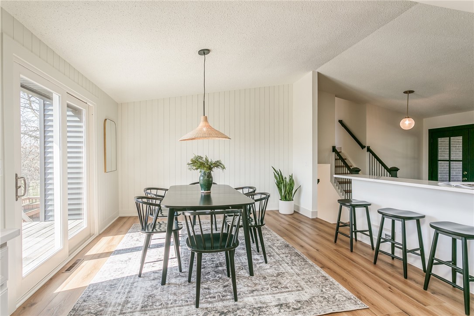

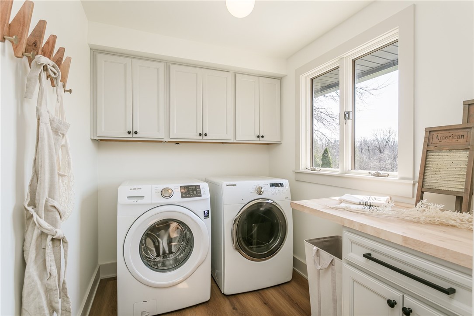
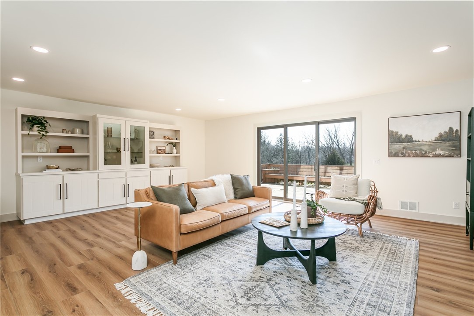
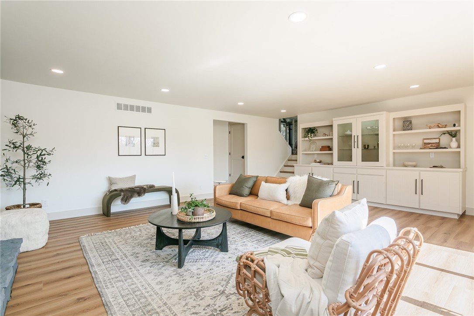

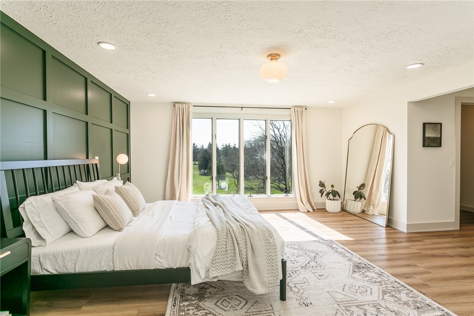
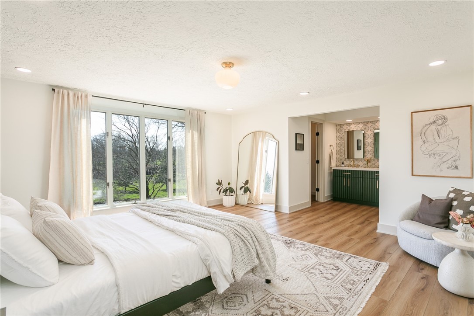

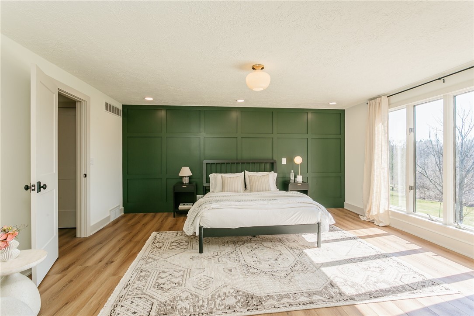
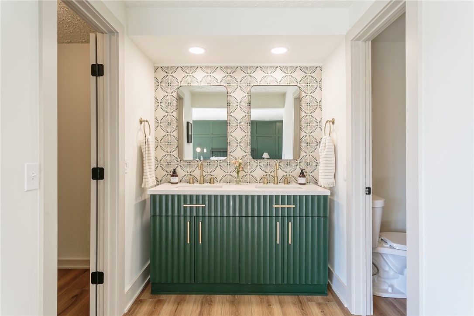

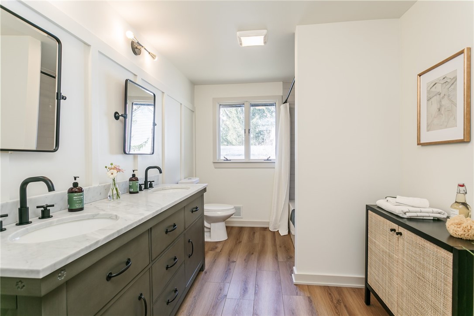
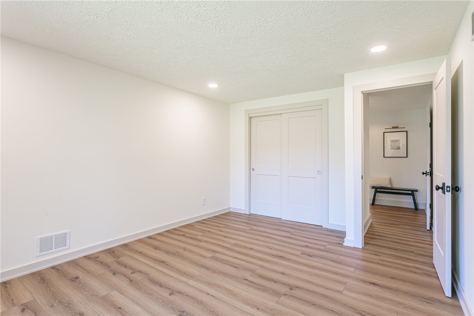
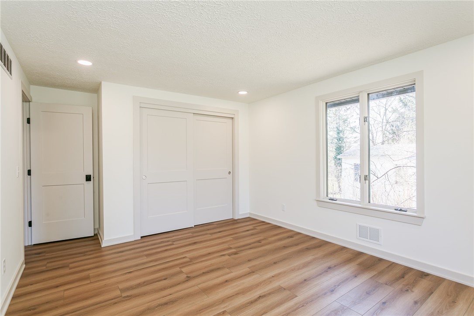
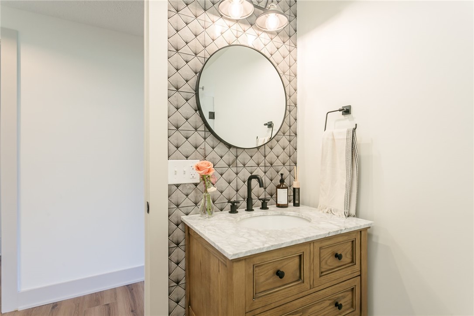

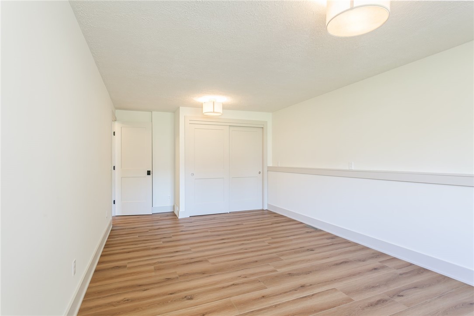
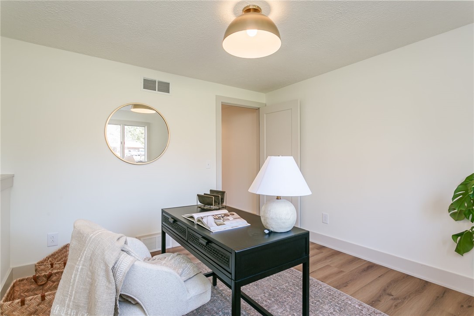

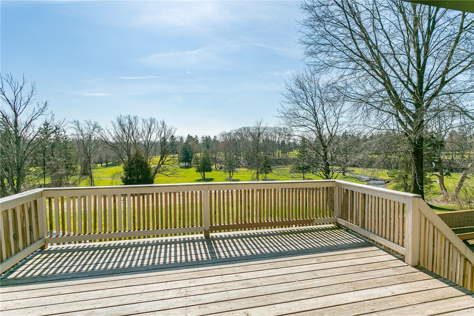
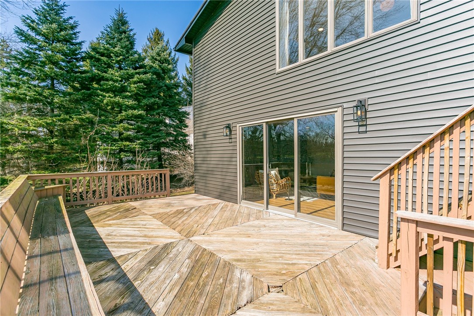
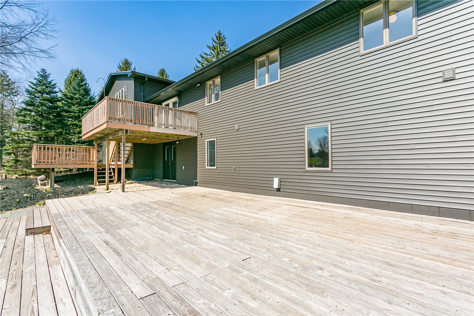

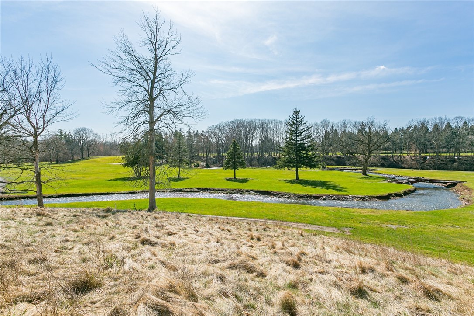


Listed By: NORCHAR, LLC
