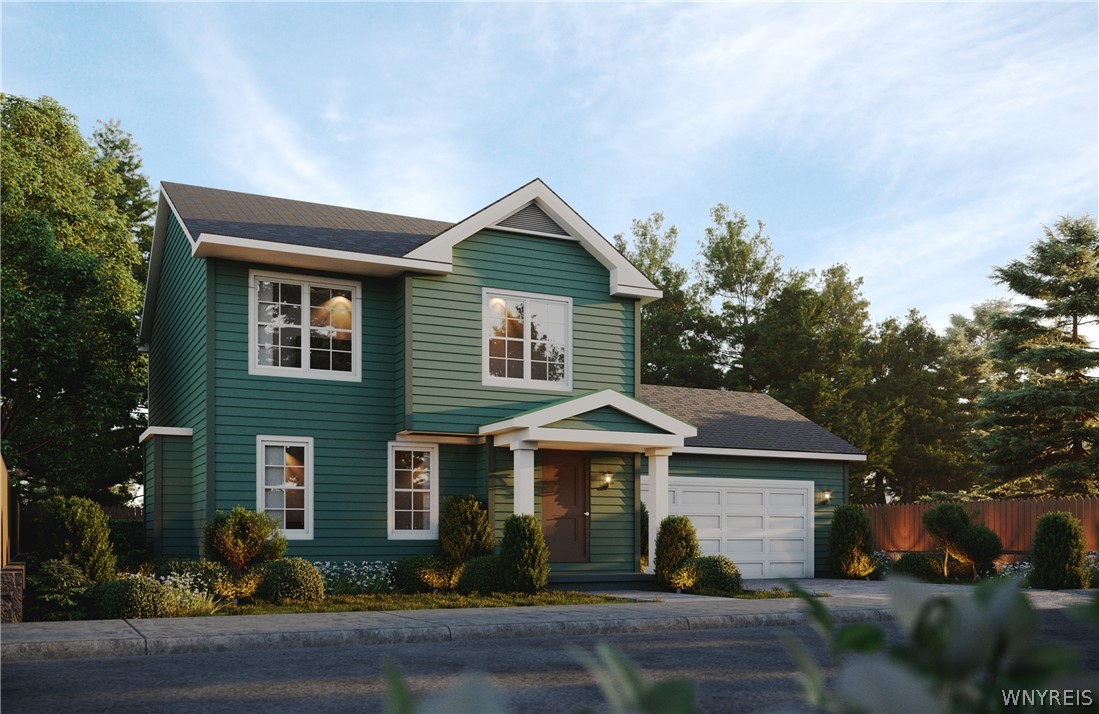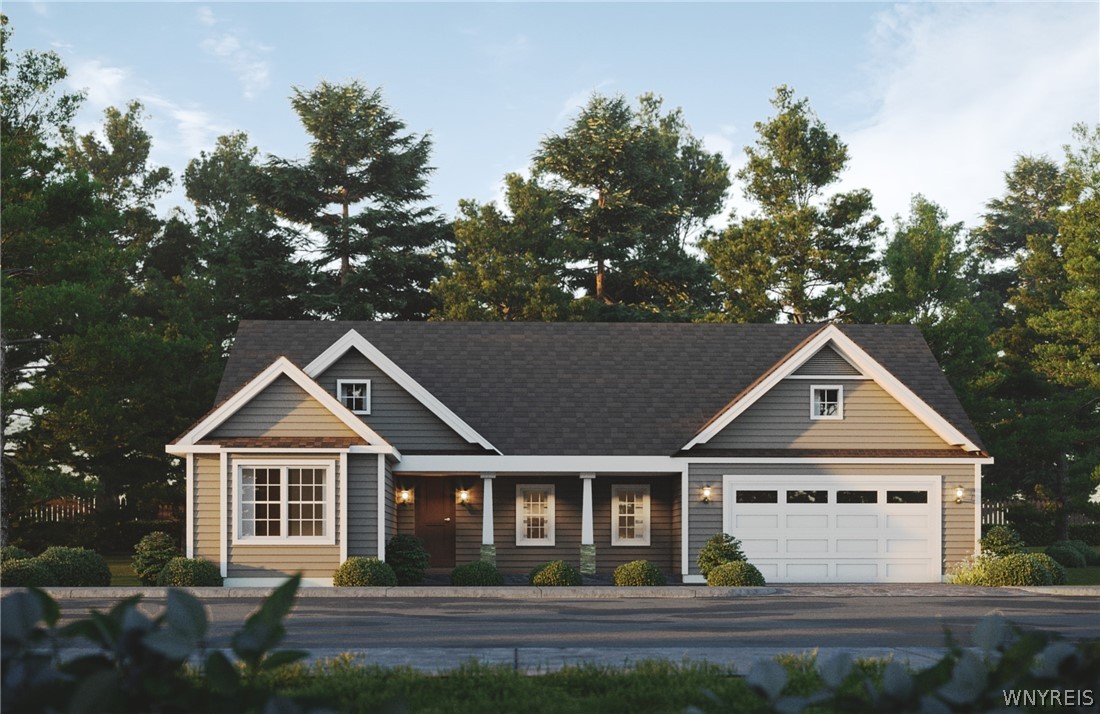57 Arrowood Lane, Orchard Park (14127)
$639,000
PROPERTY DETAILS
| Address: |
view address Orchard Park, NY 14127 Map Location |
Features: | Air Conditioning, Forced Air, Garage, Multi-level |
|---|---|---|---|
| Bedrooms: | 3 | Bathrooms: | 3 (full: 2, half: 1) |
| Square Feet: | 2,652 sq.ft. | Lot Size: | 0.45 acres |
| Year Built: | 2012 | Property Type: | Single Family Residence |
| School District: | Orchard Park | County: | Erie |
| List Date: | 2024-04-22 | Listing Number: | B1533182 |
| Listed By: | HUNT Real Estate ERA |
PROPERTY DESCRIPTION
Meticulously maintained home in desirable Woodwind Acres! Stunning Essex custom built w/unique design style! Charm starts when you see all the beautiful landscaping! Enter the welcoming gorgeous 2-story bright foyer w/immediate views of a grand open floor plan showing off an abundance of natural light! Layout showcases large living rm w/gas frplc, over-sized kitchen/dining & offers variety of layouts w/upgraded quality cabinets, granite, SS appls, pantry & oversized island. Beautiful sitting/brkfst rm w/cath ceilings & wall of windows shows off views of the gorgeous backyard! Extra front bonus room can be office/sitting/dining. Completing the 1st flr is spacious mudroom w/built ins & laundry rm. Unique side staircase shows off custom paint design & leads to large loft area! Expansive primary en-suite w/tray ceiling, recessed lights, dual closets, custom paint along w/soaking tub, oversized shower, dual sinks. Other bdrms are generous size w/large closets share a modern hall bath. Custom drapes & blinds. Bsmnt w/9ft ceilings is an open canvas! Outdoors, enjoy the breathtaking views of the private backyard w/patio & offers a haven for relaxation and entertainment. OPEN 4/28 12p-3p

Community information and market data Powered by Onboard Informatics. Copyright ©2024 Onboard Informatics. Information is deemed reliable but not guaranteed.
This information is provided for general informational purposes only and should not be relied on in making any home-buying decisions. School information does not guarantee enrollment. Contact a local real estate professional or the school district(s) for current information on schools. This information is not intended for use in determining a person’s eligibility to attend a school or to use or benefit from other city, town or local services.
Loading Data...
|
|

Community information and market data Powered by Onboard Informatics. Copyright ©2024 Onboard Informatics. Information is deemed reliable but not guaranteed.
This information is provided for general informational purposes only and should not be relied on in making any home-buying decisions. School information does not guarantee enrollment. Contact a local real estate professional or the school district(s) for current information on schools. This information is not intended for use in determining a person’s eligibility to attend a school or to use or benefit from other city, town or local services.
Loading Data...
|
|

Community information and market data Powered by Onboard Informatics. Copyright ©2024 Onboard Informatics. Information is deemed reliable but not guaranteed.
This information is provided for general informational purposes only and should not be relied on in making any home-buying decisions. School information does not guarantee enrollment. Contact a local real estate professional or the school district(s) for current information on schools. This information is not intended for use in determining a person’s eligibility to attend a school or to use or benefit from other city, town or local services.
PHOTO GALLERY
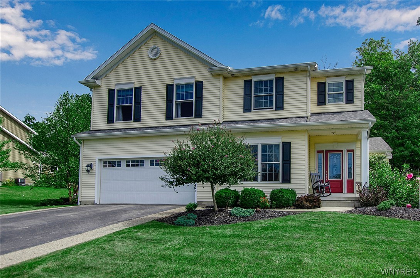

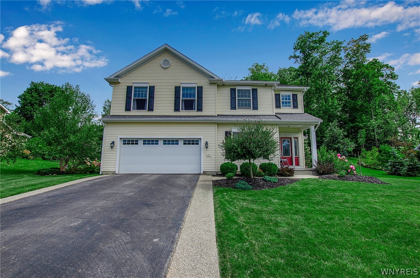
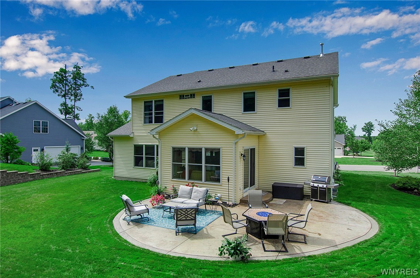
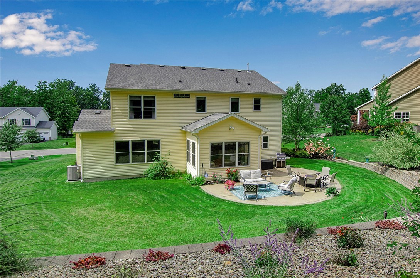

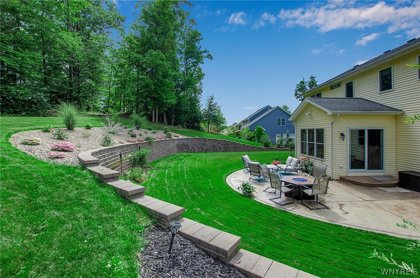
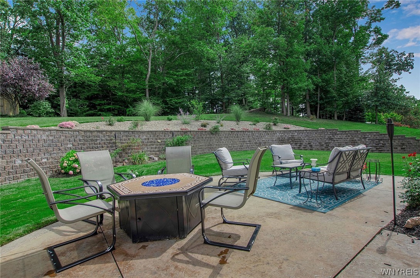


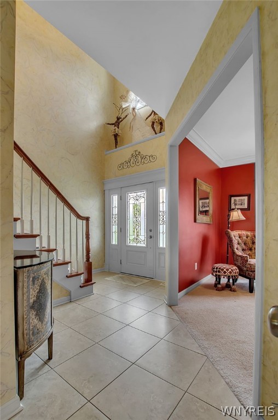
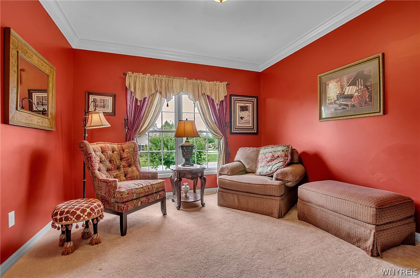
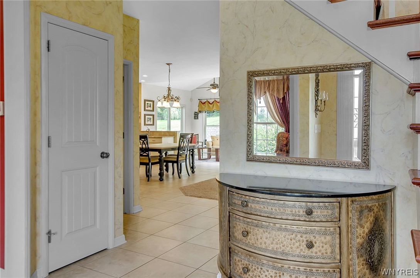
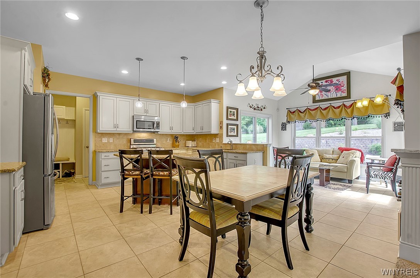

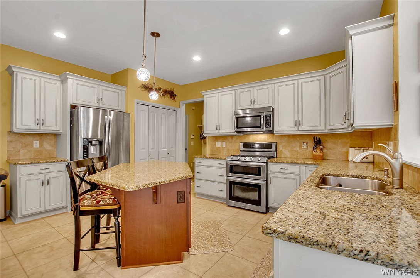

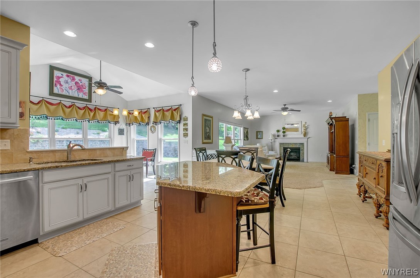
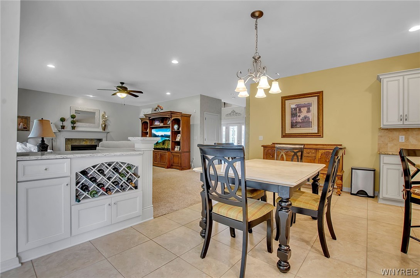

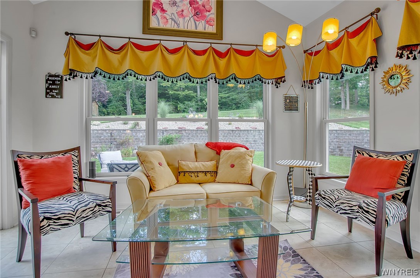

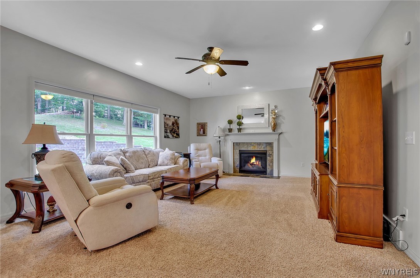
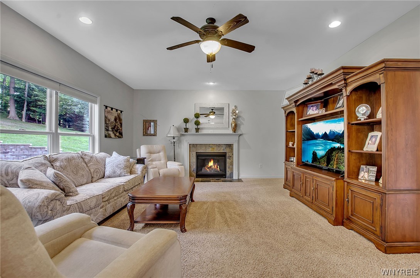



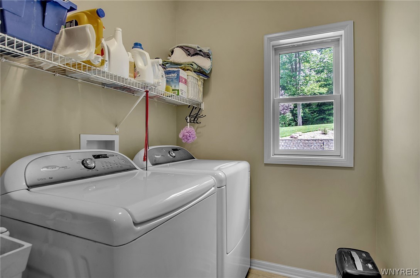
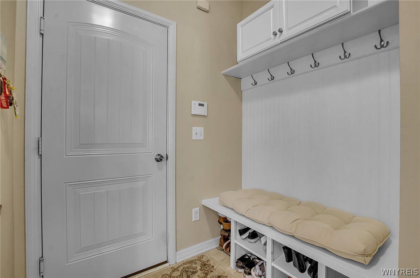
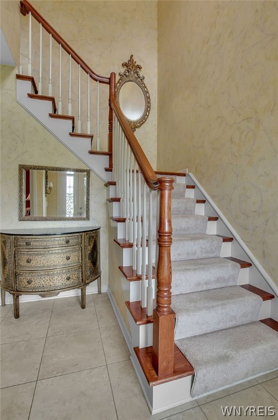
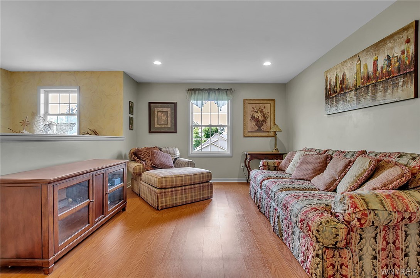
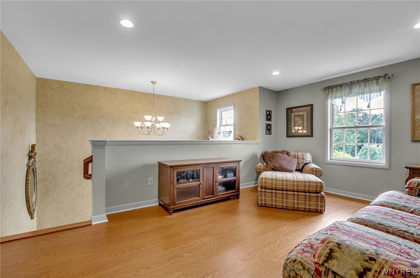
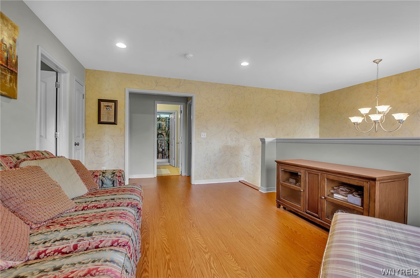
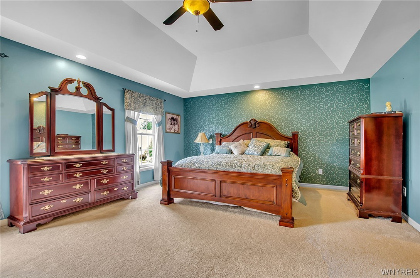


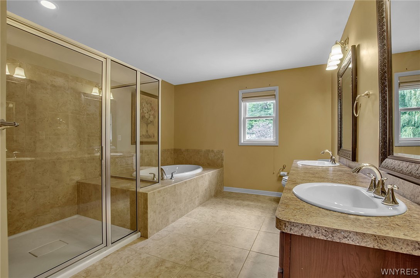
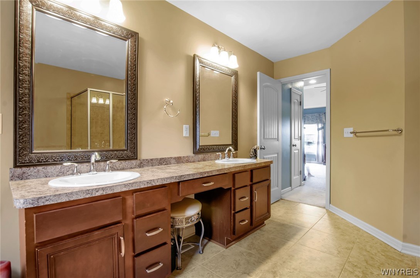


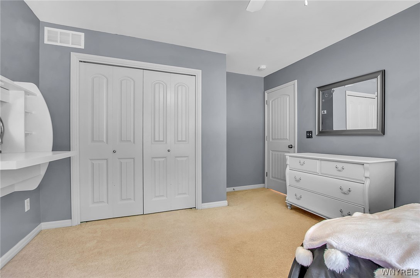
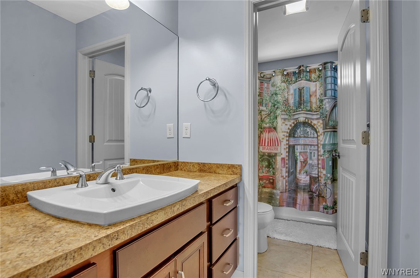
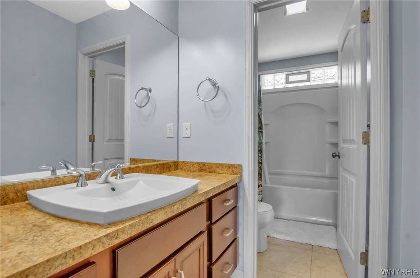
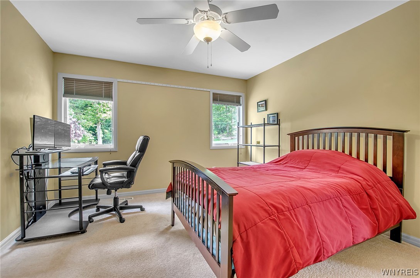
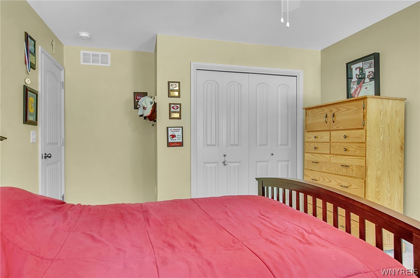
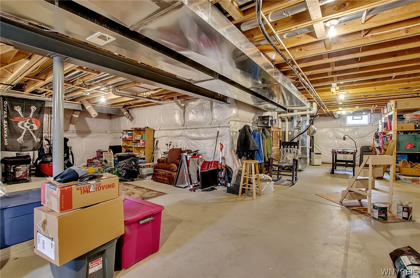
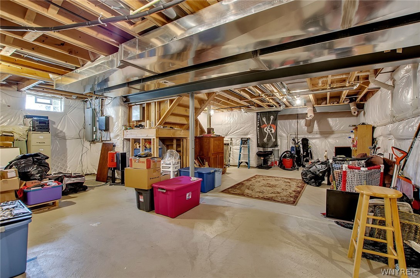


Listed By: HUNT Real Estate ERA


