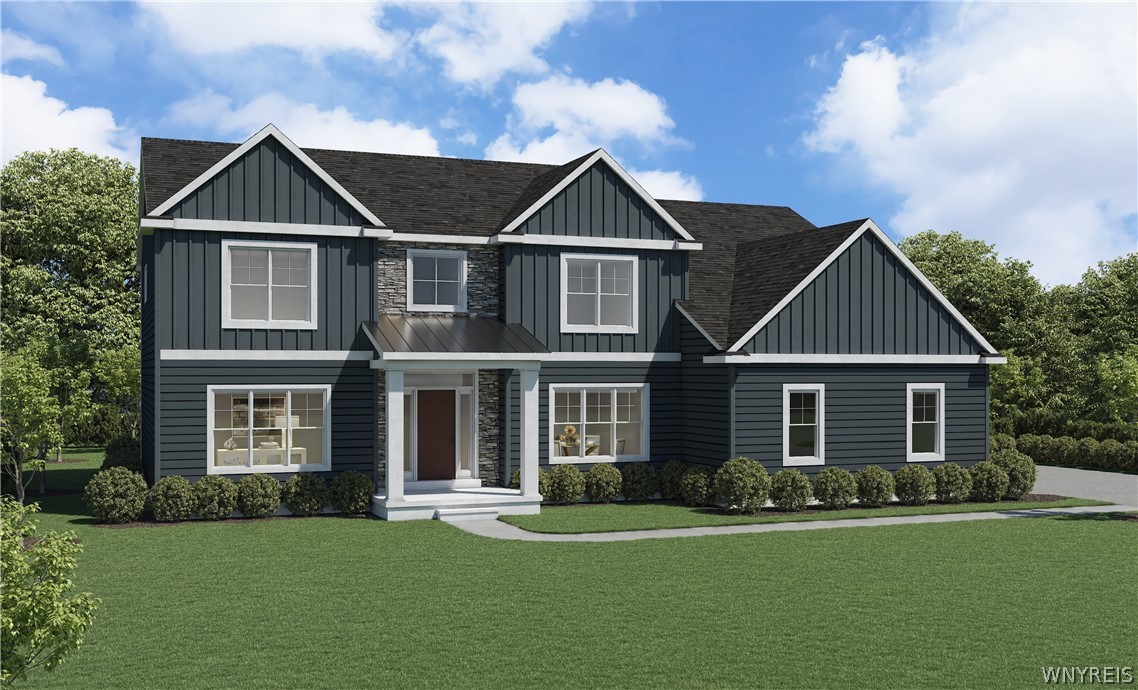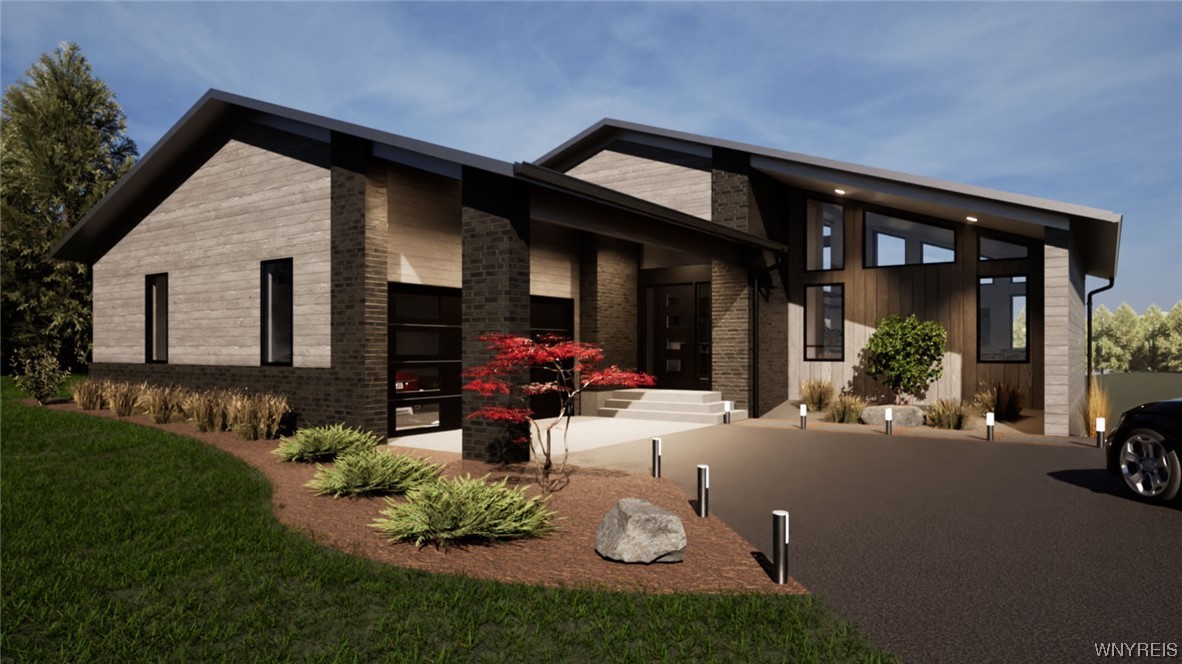32 Furlong Drive, Orchard Park (14127)
$899,900
PROPERTY DETAILS
| Address: |
view address Orchard Park, NY 14127 Map Location |
Features: | Air Conditioning, Forced Air, Garage, Multi-level, New Construction |
|---|---|---|---|
| Bedrooms: | 4 | Bathrooms: | 3 (full: 2, half: 1) |
| Square Feet: | 3,159 sq.ft. | Lot Size: | 0.48 acres |
| Year Built: | 2024 | Property Type: | Single Family Residence |
| Neighborhood: | Knoche Farm Estates | School District: | Orchard Park |
| County: | Erie | List Date: | 2024-04-02 |
| Listing Number: | B1527789 | Listed By: | eXp Realty |
| Virtual Tour: | Click Here |
PROPERTY DESCRIPTION
Quality-built ESSEX HOME! Construction now complete – home is MOVE-IN READY! This highly-popular “Easton” home plan features 3,159 sq. ft. of luxury open-concept living space with 4 bedrooms and 2.5 baths. Impressive 9’ ceilings on the 1st floor and basement. Private den with double French doors, open dining room with coffered ceiling, spacious great room with a gas fireplace and floor to ceiling stone mantle, and mudroom with built-in bench and cubbies. Professional kitchen/dinette includes an amazing 8’ island, quartz countertops, professional SS appliances, and highly functional walk-in pantry. Light-filled sunroom offers walls of windows overlooking this spacious community lot. Incredible Primary bedroom and bathroom suite with a spa-worthy tile shower/frameless enclosure, 6’ Kohler tub, double vanity, and two walk-in closets! The second floor boasts three secondary bedrooms (each with their own walk-in closet), a loft space, and 2nd-floor laundry. Rich crown molding and designer selections throughout highlight the WOW-factor of this brand-new home. New home warranty and more!

Community information and market data Powered by Onboard Informatics. Copyright ©2024 Onboard Informatics. Information is deemed reliable but not guaranteed.
This information is provided for general informational purposes only and should not be relied on in making any home-buying decisions. School information does not guarantee enrollment. Contact a local real estate professional or the school district(s) for current information on schools. This information is not intended for use in determining a person’s eligibility to attend a school or to use or benefit from other city, town or local services.
Loading Data...
|
|

Community information and market data Powered by Onboard Informatics. Copyright ©2024 Onboard Informatics. Information is deemed reliable but not guaranteed.
This information is provided for general informational purposes only and should not be relied on in making any home-buying decisions. School information does not guarantee enrollment. Contact a local real estate professional or the school district(s) for current information on schools. This information is not intended for use in determining a person’s eligibility to attend a school or to use or benefit from other city, town or local services.
Loading Data...
|
|

Community information and market data Powered by Onboard Informatics. Copyright ©2024 Onboard Informatics. Information is deemed reliable but not guaranteed.
This information is provided for general informational purposes only and should not be relied on in making any home-buying decisions. School information does not guarantee enrollment. Contact a local real estate professional or the school district(s) for current information on schools. This information is not intended for use in determining a person’s eligibility to attend a school or to use or benefit from other city, town or local services.
PHOTO GALLERY

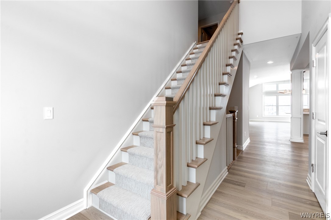
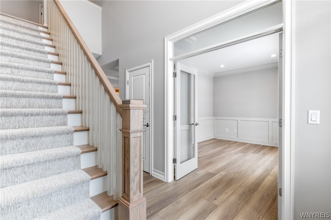
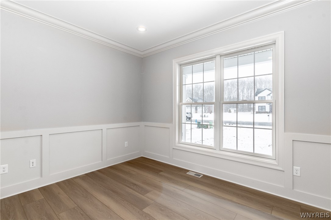
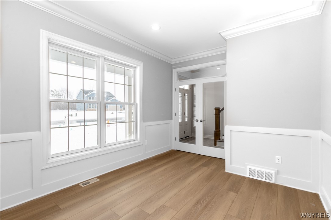
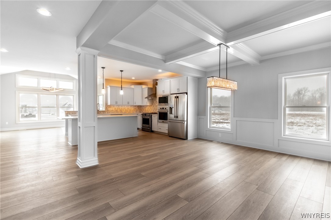
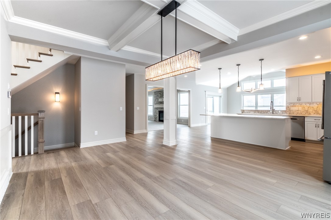
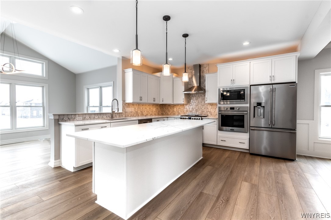
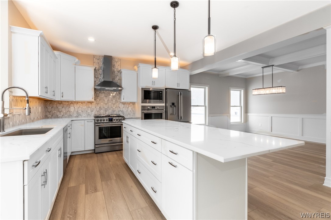
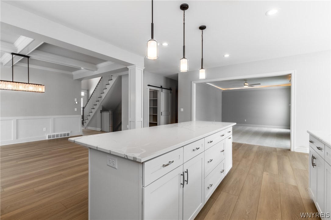
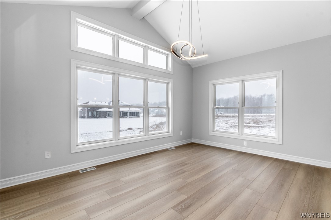
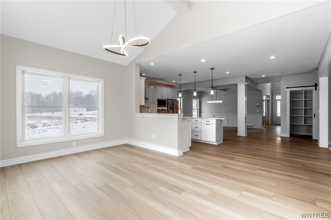
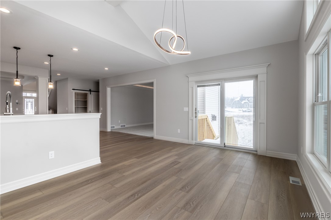
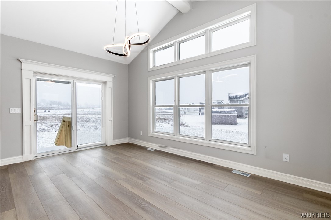
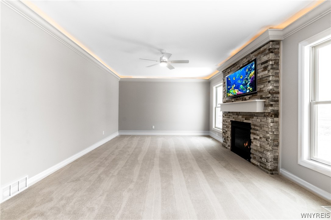
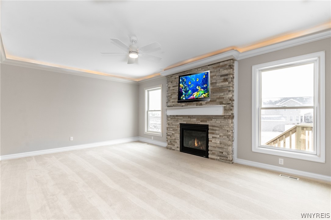
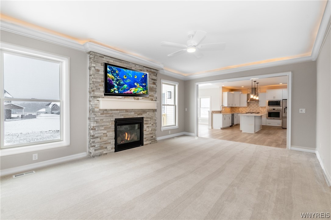
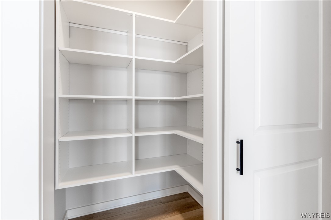
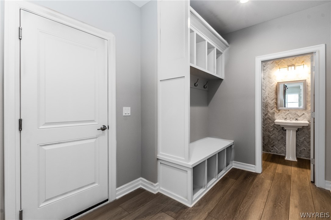
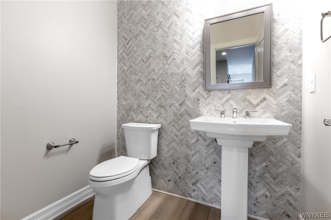
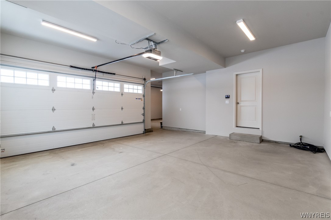
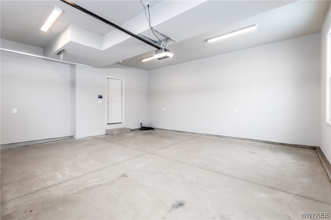
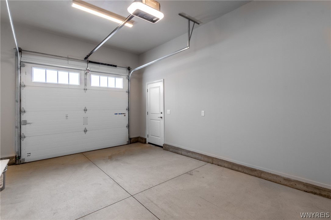
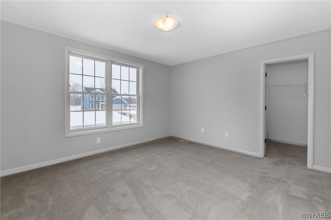
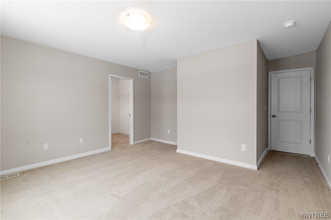
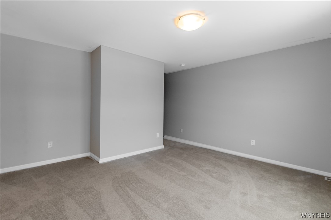

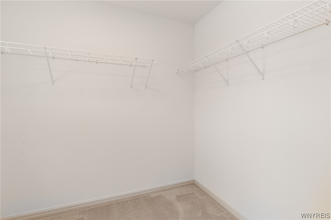
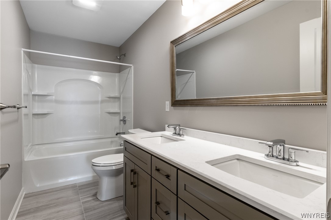
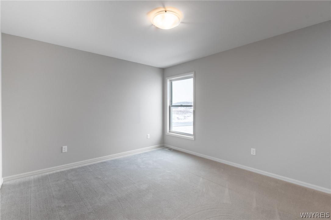
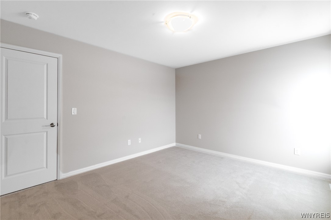
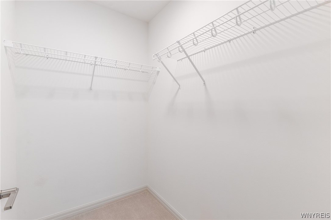
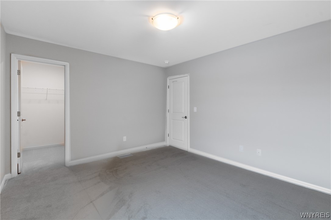
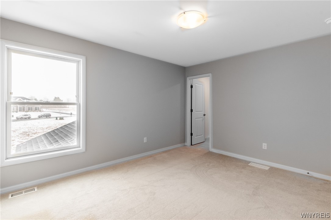
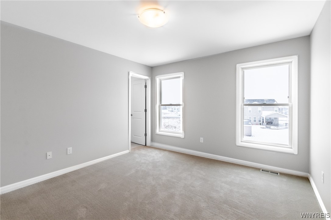
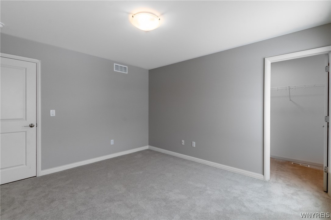
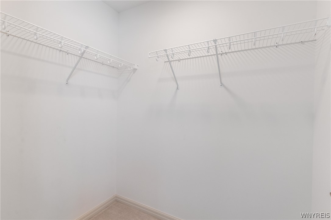
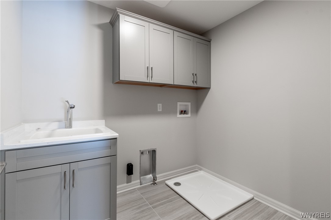
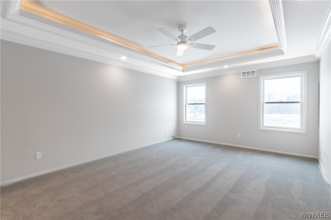
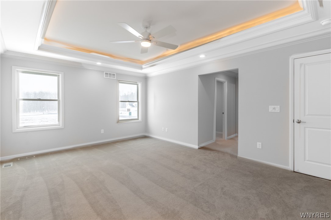
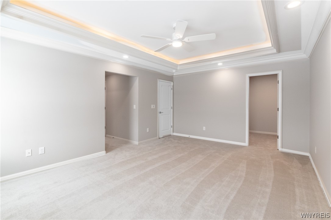
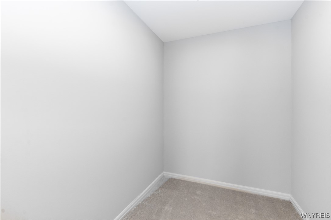
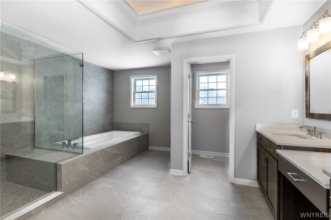
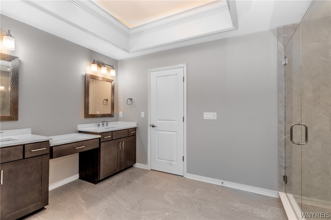

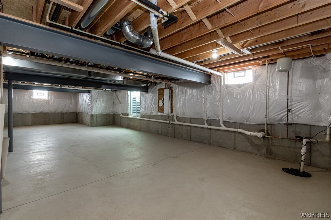
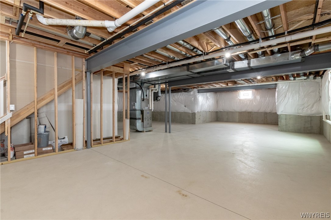
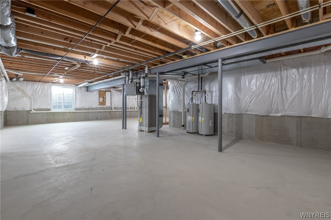
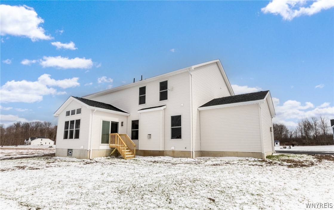
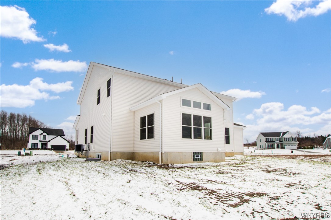

Listed By: eXp Realty

