10 Hidden Oak Court, Orchard Park (14127)
$1,050,000
PROPERTY DETAILS
| Address: |
view address Orchard Park, NY 14127 Map Location |
Features: | Air Conditioning, Garage, Multi-level |
|---|---|---|---|
| Bedrooms: | 4 | Bathrooms: | 4 (full: 4) |
| Square Feet: | 4,662 sq.ft. | Lot Size: | 0.67 acres |
| Year Built: | 2020 | Property Type: | Single Family Residence |
| Neighborhood: | The Hills | School District: | Orchard Park |
| County: | Erie | List Date: | 2024-03-12 |
| Listing Number: | R1525326 | Listed By: | RE/MAX Plus |
| Virtual Tour: | Click Here |
PROPERTY DESCRIPTION
Beautifully appointed 4 bedroom, 3.2 bath custom built home with over 4500 square feet of living space situated in "The Hills" of Orchard Park. The expansive and light-filled first floor features family room with gas fireplace. Wonderful quartz kitchen with massive island, walk-in pantry and open dining area with coffered ceiling is an entertainer's dream. Sunroom overlooks large, private wooded lot with access to backyard patio. Private office space with built-in bookcases and double French doors. Head upstairs where you will find spacious loft area and conveniently located laundry room. The primary en suite is a hideaway retreat with cathedral ceilings and offers a spa-like experience with heated, jet soaking tub, separate shower, and custom closet. Two bedrooms enjoy Jack-and-Jill bath while fourth bedroom features en suite bath. Finished basement with half bath offers privacy from the rest of the house. Custom bar area with quartz countertops and home theatre system make entertaining a breeze. Highlights include attached 3 car garage, whole house generator, security system, climate controlled storage and professional landscaping. Top rated Orchard Park schools. Welcome home!
Interior
| Air Conditioning: | Yes | Carpet: | Yes |
| Ceiling Fan(S): | Yes | Central Air: | Yes |
| Dishwasher: | Yes | Dryer: | Yes |
| Fireplace: | Yes | Hardwood Floors: | Yes |
| Humidifier: | Yes | Microwave Oven: | Yes |
| Natural Gas Heat: | Yes | Oven: | Yes |
| Range: | Yes | Refrigerator: | Yes |
| Security System: | Yes | Tile Flooring: | Yes |
| Washer: | Yes | Whirlpool: | Yes |
Exterior
| Asphalt Roof: | Yes | Automatic Garage Door Opener: | Yes |
| Garage Size: | 3.00 | Lawn Sprinkler: | Yes |
| Living Square Feet: | 4,662.00 | Patio: | Yes |
| Porch: | Yes | Stone Exterior: | Yes |
| Style: | Two Story | Vinyl Siding: | Yes |
Property and Lot Details
| Cul-De-Sac Location: | Yes | Elementary School: | South Davis Elementary |
| High School: | Orchard Park High | Lot Acres: | 0.67 |
| Lot Dimension: | 270X228 | Lot Sqft: | 29,185.00 |
| Middle School: | Orchard Park Middle | Public Water: | Yes |
| School District: | Orchard Park | Subdivision: | The Hills |
| Taxes: | 17,989.00 | Transaction Type: | Sale |
| Wooded Lot: | Yes | Year Built: | 2020 |

Community information and market data Powered by Onboard Informatics. Copyright ©2024 Onboard Informatics. Information is deemed reliable but not guaranteed.
This information is provided for general informational purposes only and should not be relied on in making any home-buying decisions. School information does not guarantee enrollment. Contact a local real estate professional or the school district(s) for current information on schools. This information is not intended for use in determining a person’s eligibility to attend a school or to use or benefit from other city, town or local services.
Loading Data...
|
|

Community information and market data Powered by Onboard Informatics. Copyright ©2024 Onboard Informatics. Information is deemed reliable but not guaranteed.
This information is provided for general informational purposes only and should not be relied on in making any home-buying decisions. School information does not guarantee enrollment. Contact a local real estate professional or the school district(s) for current information on schools. This information is not intended for use in determining a person’s eligibility to attend a school or to use or benefit from other city, town or local services.
Loading Data...
|
|

Community information and market data Powered by Onboard Informatics. Copyright ©2024 Onboard Informatics. Information is deemed reliable but not guaranteed.
This information is provided for general informational purposes only and should not be relied on in making any home-buying decisions. School information does not guarantee enrollment. Contact a local real estate professional or the school district(s) for current information on schools. This information is not intended for use in determining a person’s eligibility to attend a school or to use or benefit from other city, town or local services.
PHOTO GALLERY
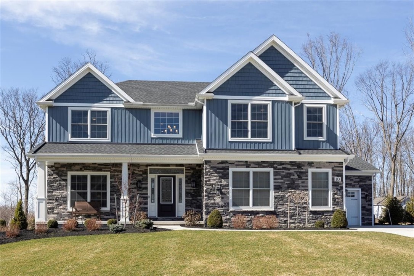
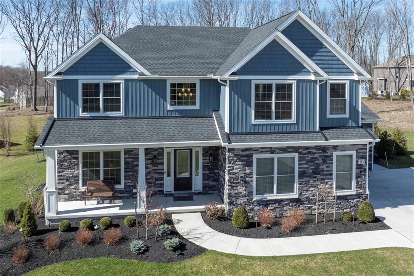
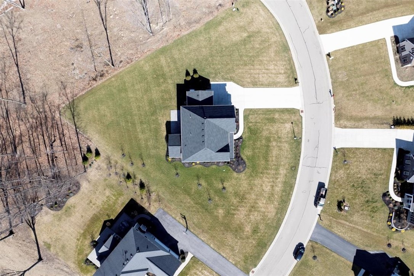
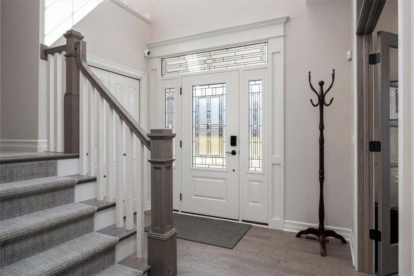
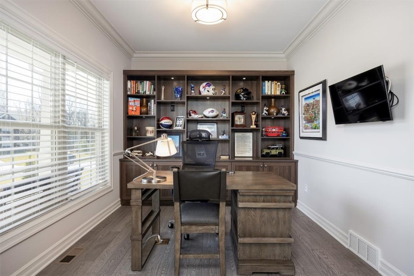
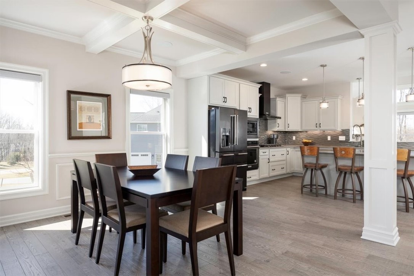
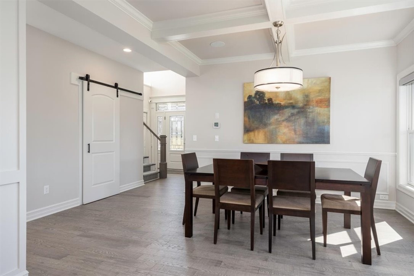


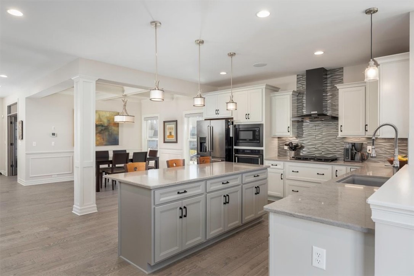
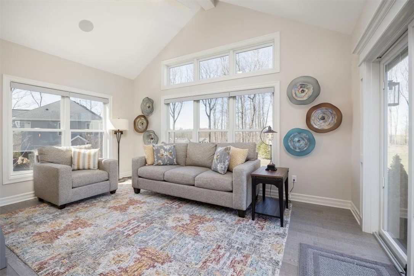
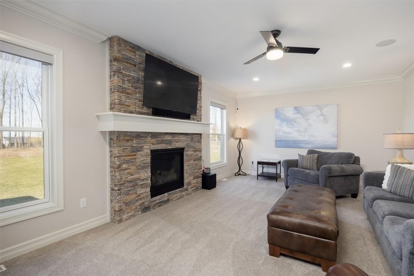

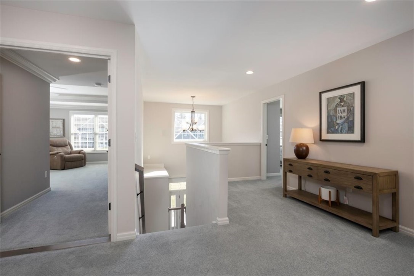
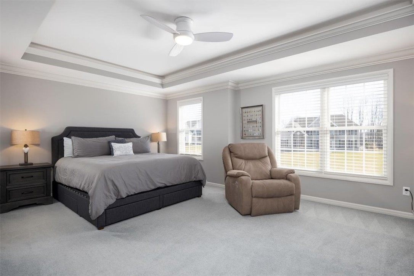
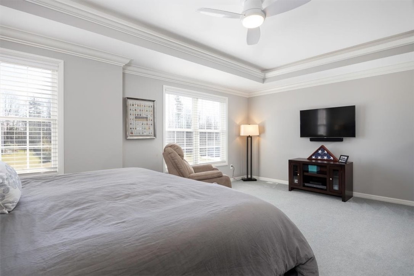



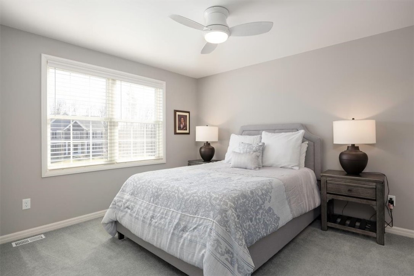
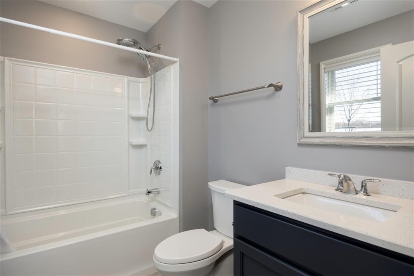
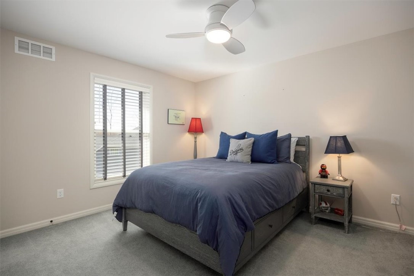
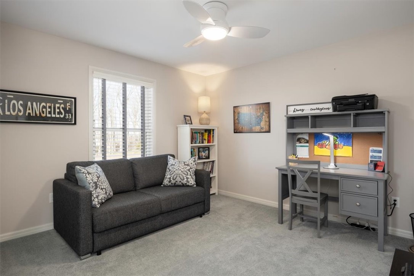
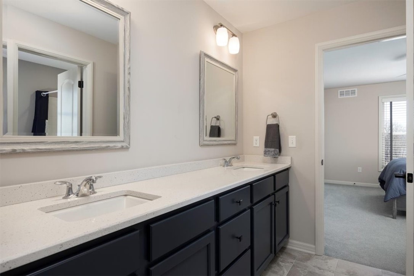

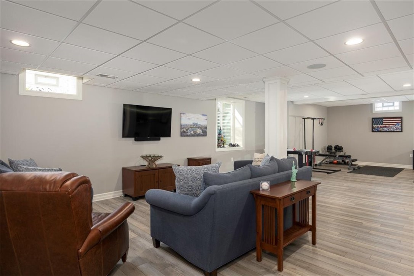
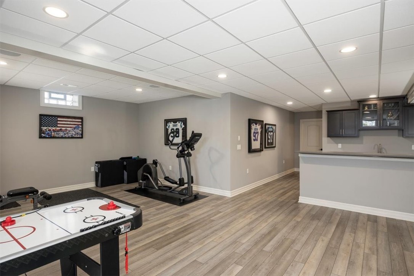


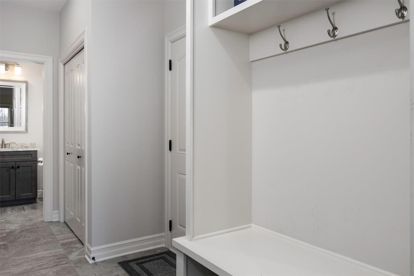
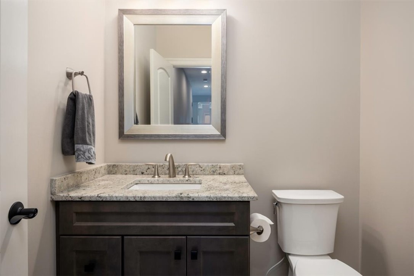

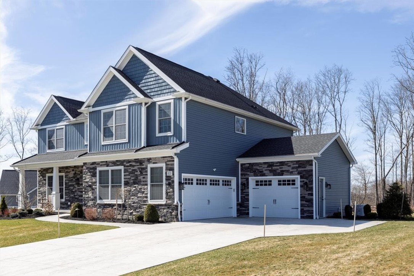
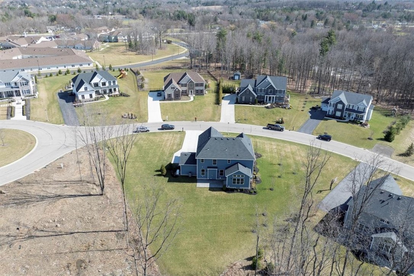
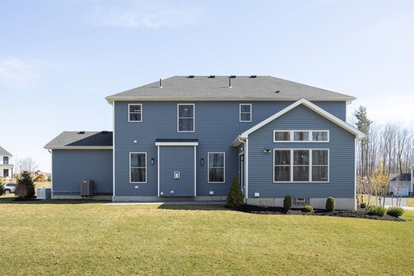
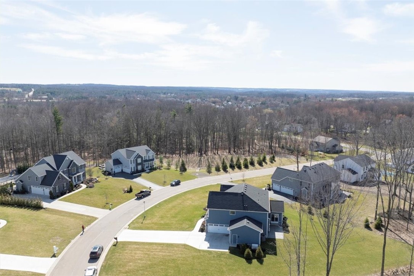
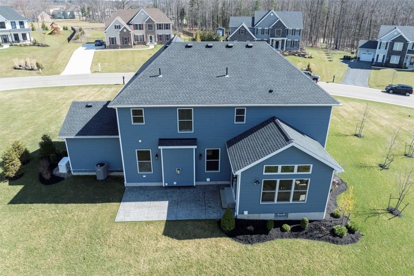


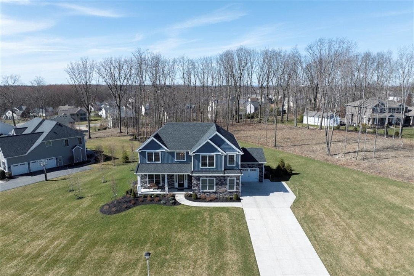
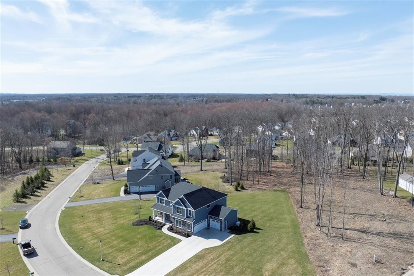


Listed By: RE/MAX Plus
