123 Southwick Drive, Orchard Park (14127)
$439,900
PROPERTY DETAILS
| Address: |
view address Orchard Park, NY 14127 Map Location |
Features: | Air Conditioning, Forced Air, Garage, Multi-level, Pets |
|---|---|---|---|
| Bedrooms: | 3 | Bathrooms: | 3 (full: 2, half: 1) |
| Square Feet: | 2,529 sq.ft. | Lot Size: | 0.09 acres |
| Year Built: | 1991 | Property Type: | Townhouse |
| School District: | Orchard Park | County: | Erie |
| List Date: | 2024-02-08 | Listing Number: | B1518814 |
| Listed By: | eXp Realty |
PROPERTY DESCRIPTION
Step into this spacious 3 bed, 2.5 bath Orchard Park Townhouse with beautiful hardwood flooring and tons of natural lighting, making you feel cozy and welcome! This property has a formal dining area connected to the living room with cathedral ceilings and skylights. The kitchen is central to the whole home and you can look out the back windows to the yard, perfect for opening in the summer and feeling that breeze! Off of the kitchen is a patio area with attached awning. There is a first floor owner's suite, bathroom that features a standing shower and soaking tub and walk in closet! You can set your mind at ease here since the HOA takes care of plowing and landscaping, especially with those Buffalo snow storms! Upstairs offers two bedrooms with a bathroom in between and tons of space for an in home office, nursery or hang out area. Updates include: Roof redone in 2020, Hardwood floors 2021, LVP flooring 2022, HWT 2020 and Furnace 2015. Stove is 1 year old. VRP pricing:Sellers will listen to offers between 439,900-455,000

Community information and market data Powered by Onboard Informatics. Copyright ©2024 Onboard Informatics. Information is deemed reliable but not guaranteed.
This information is provided for general informational purposes only and should not be relied on in making any home-buying decisions. School information does not guarantee enrollment. Contact a local real estate professional or the school district(s) for current information on schools. This information is not intended for use in determining a person’s eligibility to attend a school or to use or benefit from other city, town or local services.
Loading Data...
|
|

Community information and market data Powered by Onboard Informatics. Copyright ©2024 Onboard Informatics. Information is deemed reliable but not guaranteed.
This information is provided for general informational purposes only and should not be relied on in making any home-buying decisions. School information does not guarantee enrollment. Contact a local real estate professional or the school district(s) for current information on schools. This information is not intended for use in determining a person’s eligibility to attend a school or to use or benefit from other city, town or local services.
Loading Data...
|
|

Community information and market data Powered by Onboard Informatics. Copyright ©2024 Onboard Informatics. Information is deemed reliable but not guaranteed.
This information is provided for general informational purposes only and should not be relied on in making any home-buying decisions. School information does not guarantee enrollment. Contact a local real estate professional or the school district(s) for current information on schools. This information is not intended for use in determining a person’s eligibility to attend a school or to use or benefit from other city, town or local services.
PHOTO GALLERY

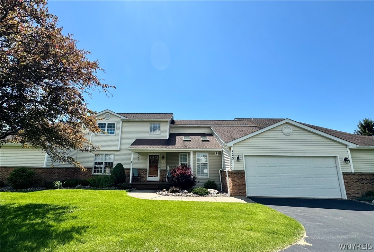
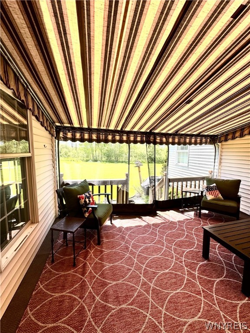
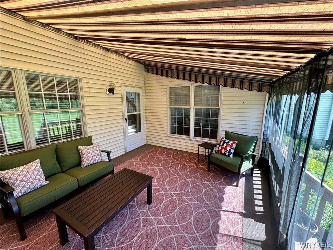
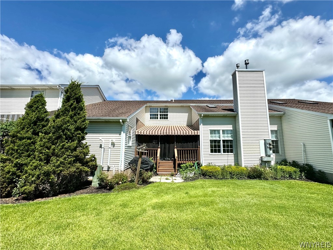
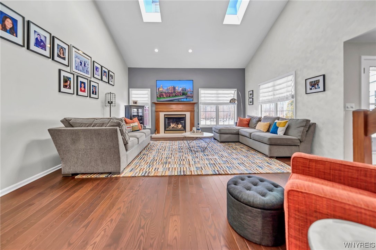
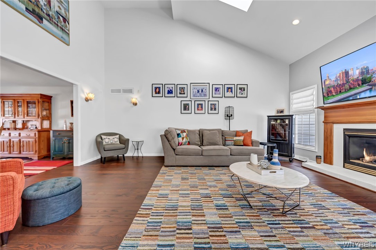
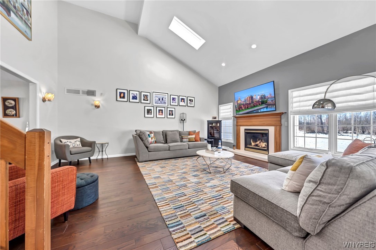

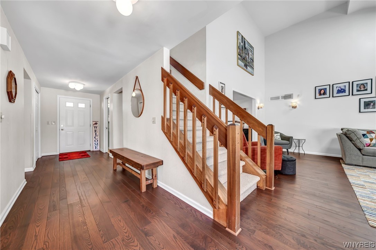
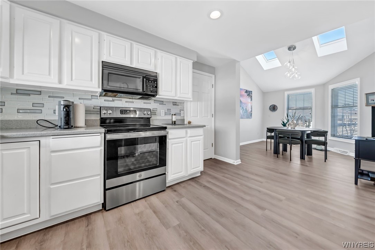
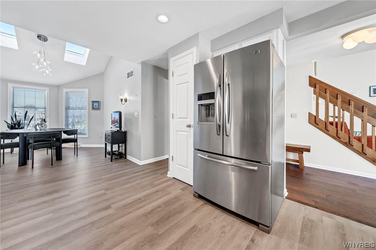
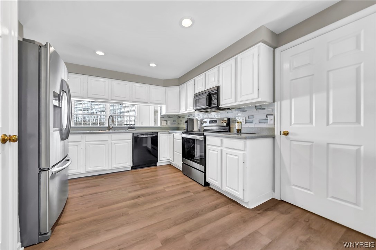
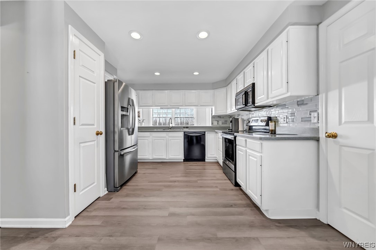
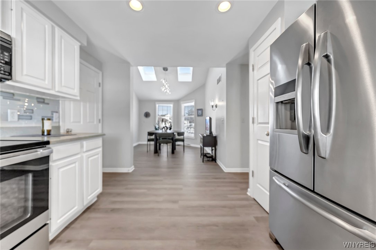

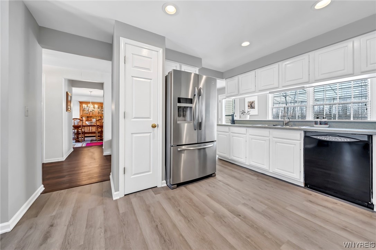
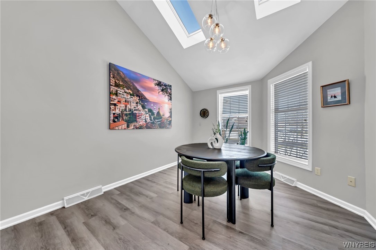
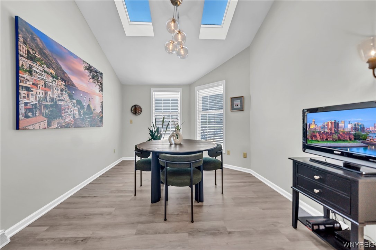
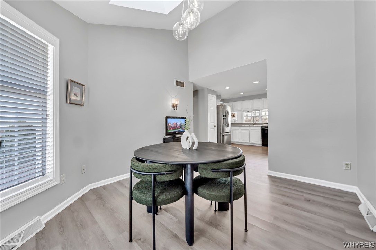
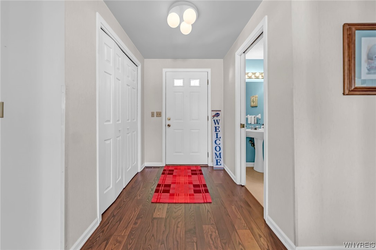

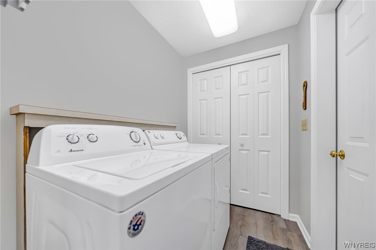
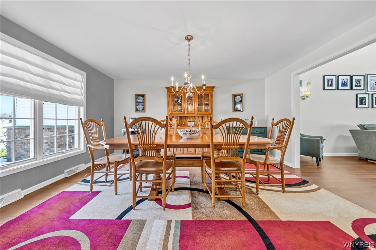
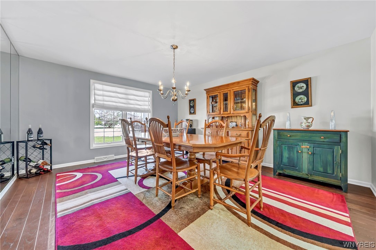
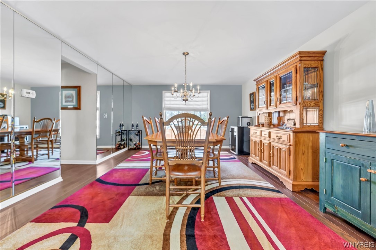
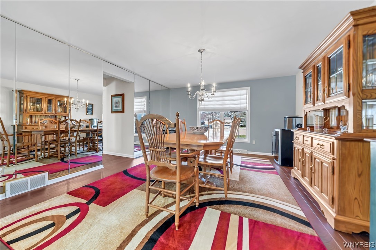
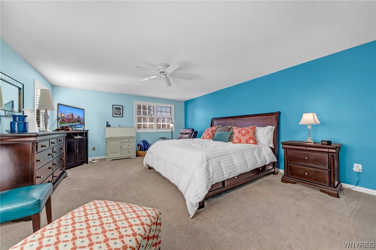
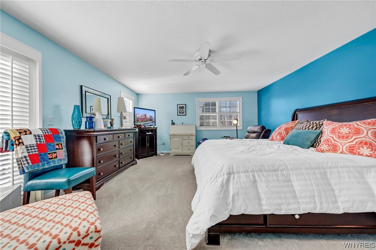
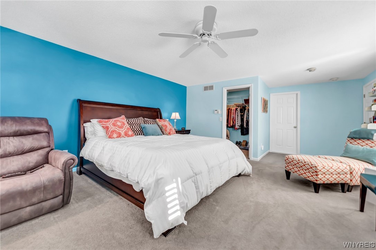
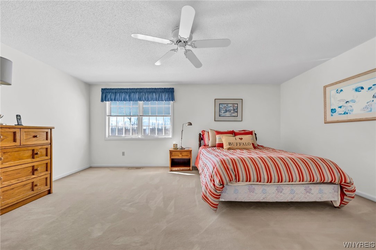
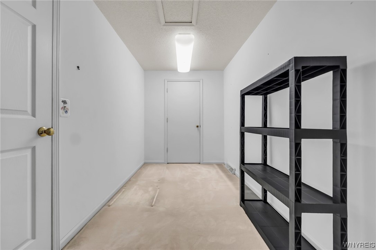
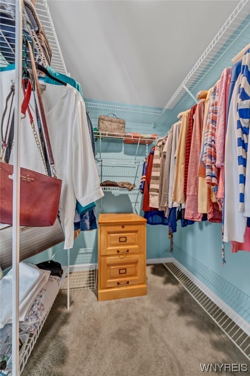
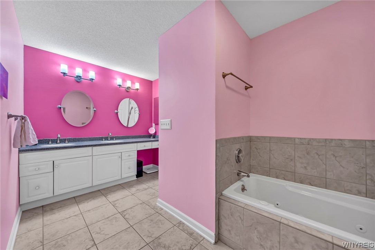
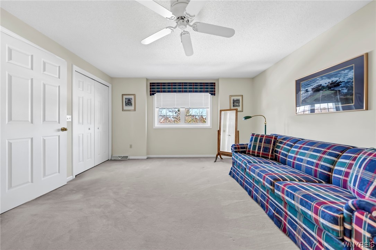

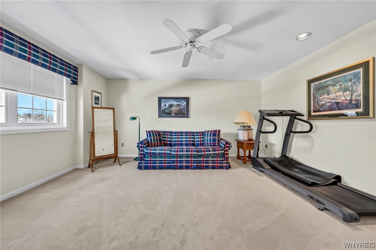
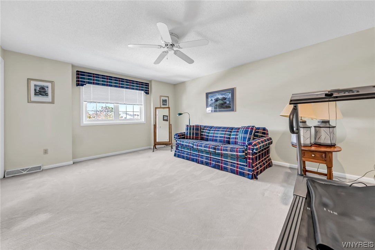
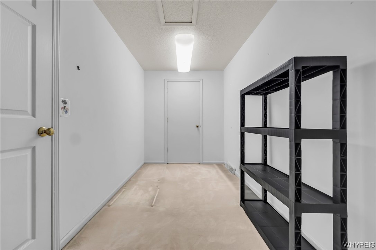

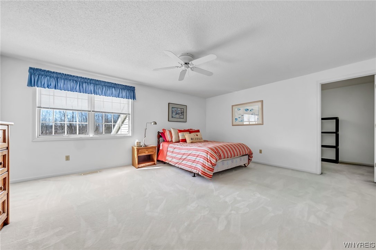
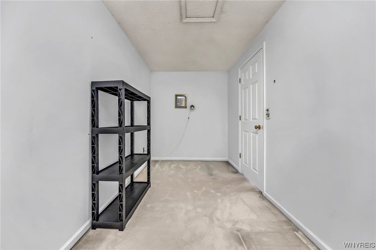
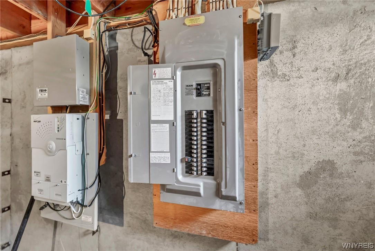
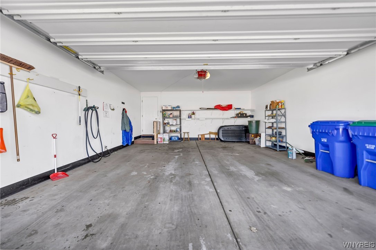





Listed By: eXp Realty
