6545 Chestnut Ridge Road, Orchard Park (14127)
$720,000
PROPERTY DETAILS
| Address: |
view address Orchard Park, NY 14127 Map Location |
Features: | Air Conditioning, Forced Air, Garage, Multi-level |
|---|---|---|---|
| Bedrooms: | 3 | Bathrooms: | 3 (full: 2, half: 1) |
| Square Feet: | 2,886 sq.ft. | Lot Size: | 2.03 acres |
| Year Built: | 2003 | Property Type: | Single Family Residence |
| Neighborhood: | Parkview Sub | School District: | Orchard Park |
| County: | Erie | List Date: | 2024-01-01 |
| Listing Number: | B1515033 | Listed By: | Keller Williams Realty Lancaster |
PROPERTY DESCRIPTION
Magnificent Orchard Park Victorian-Style Alliance built home with new 14’ Pole Barn on 2+ Acres just steps away from Chestnut Ridge Park! This 2,886 sq. ft. home has gorgeous curb appeal w/a wraparound porch & center entry leading to a grand 2-story Foyer. The Foyer w/stately columns & gleaming hardwood floors leads to a formal living room w/leaded glass windows & dining rm. The Eat-In Cherry Kitchen features Corian countertops, stainless steel appliances, island w/breakfast bar w/sliding glass doors that lead to the backyard. The Family Rm. has large windows, glass cabinets & Gas Fireplace w/mantle. Other 1st Floor features incl. Double Staircases, Half Bath, Laundry & Mudroom. The 2nd Floor features 3 bedrooms, 2 full baths & 800 sq. ft. of Attic Space that may be refinished as a 4th bedroom. The Primary Ensuite, features a Tray Ceiling, Arched Windows, Walk-in Closet w/Built-ins, a Glamour Bath w/Whirlpool Tub, Shower & a Double Vanity. Outside enjoy the fully equipped Outdoor Kitchen (2020), Gunite Pool, Hot Tub, 30x36 Pole Barn (2020), 3.5 car attached garage w/Apollo floors, Generac Generator (2020) & New Concrete Driveway (2021).
Similar Properties

78 Graystone Lane
Orchard Park, NY
$734,500
MLS #: B1533508
Listed By: MJ Peterson Real Estate

4460 Old Transit Road
Orchard Park, NY
$737,900
MLS #: B1531349
Listed By: Forbes Capretto Homes
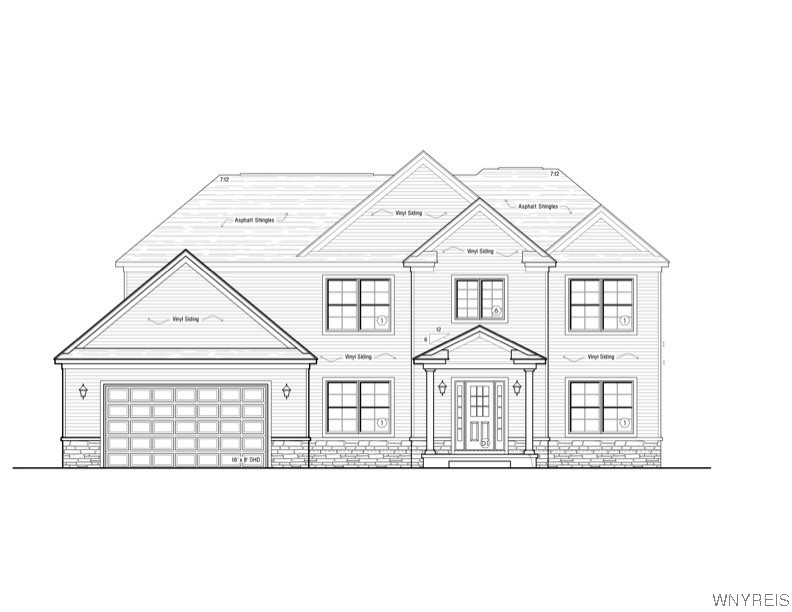
14 Wentworth Drive
Orchard Park, NY
$739,900
MLS #: B1522746
Listed By: Jonathan D. Schechter

Community information and market data Powered by Onboard Informatics. Copyright ©2024 Onboard Informatics. Information is deemed reliable but not guaranteed.
This information is provided for general informational purposes only and should not be relied on in making any home-buying decisions. School information does not guarantee enrollment. Contact a local real estate professional or the school district(s) for current information on schools. This information is not intended for use in determining a person’s eligibility to attend a school or to use or benefit from other city, town or local services.
Loading Data...
|
|

Community information and market data Powered by Onboard Informatics. Copyright ©2024 Onboard Informatics. Information is deemed reliable but not guaranteed.
This information is provided for general informational purposes only and should not be relied on in making any home-buying decisions. School information does not guarantee enrollment. Contact a local real estate professional or the school district(s) for current information on schools. This information is not intended for use in determining a person’s eligibility to attend a school or to use or benefit from other city, town or local services.
Loading Data...
|
|

Community information and market data Powered by Onboard Informatics. Copyright ©2024 Onboard Informatics. Information is deemed reliable but not guaranteed.
This information is provided for general informational purposes only and should not be relied on in making any home-buying decisions. School information does not guarantee enrollment. Contact a local real estate professional or the school district(s) for current information on schools. This information is not intended for use in determining a person’s eligibility to attend a school or to use or benefit from other city, town or local services.
PHOTO GALLERY



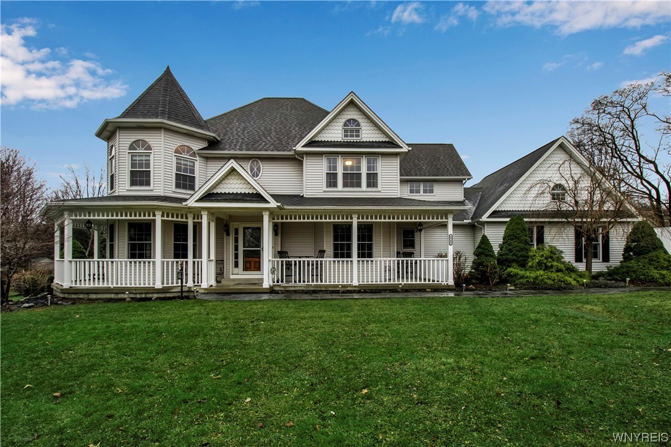



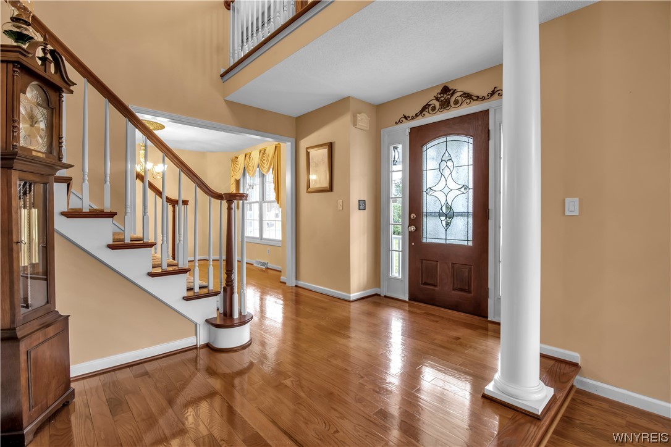


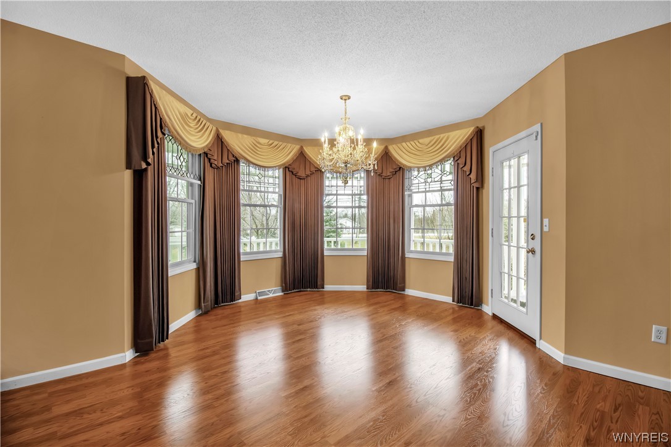








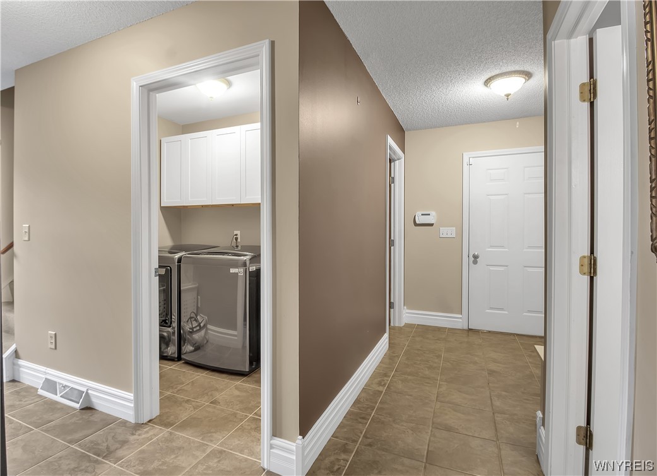




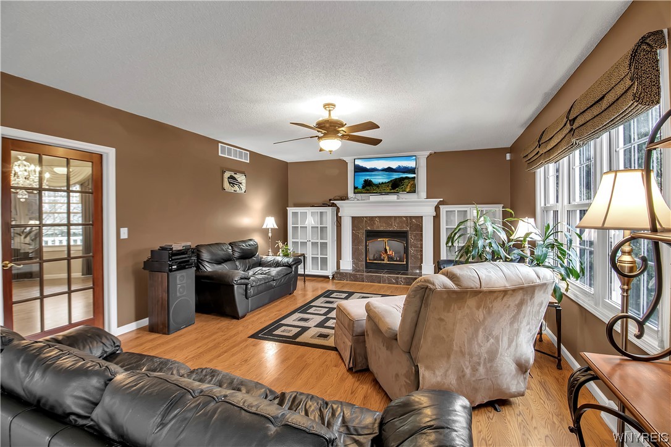

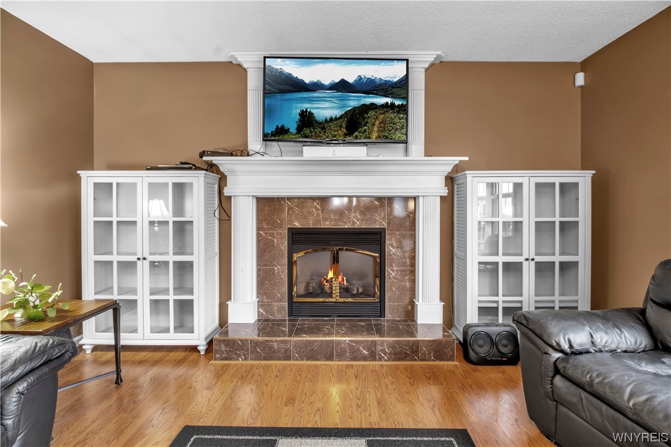
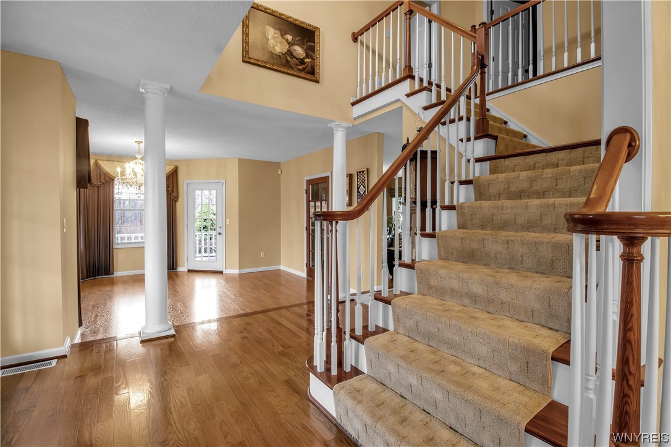



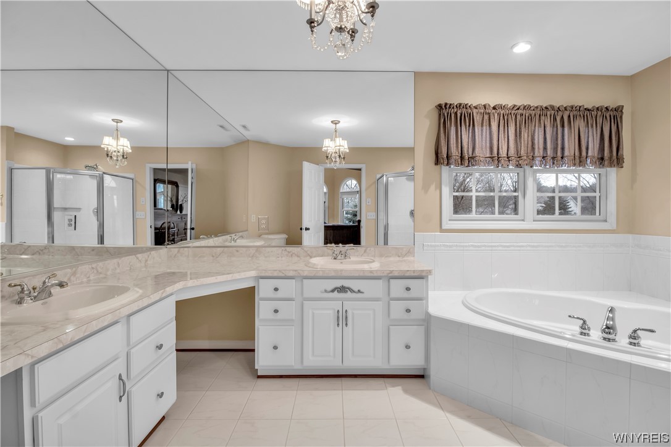
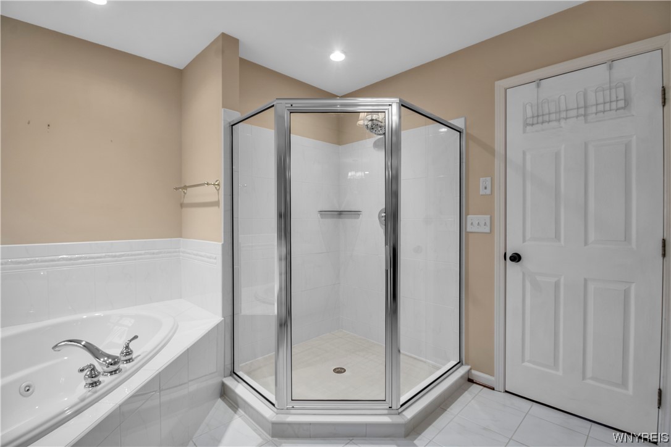





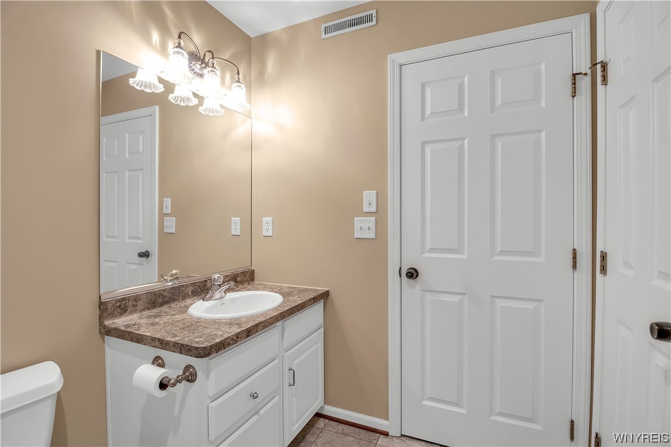




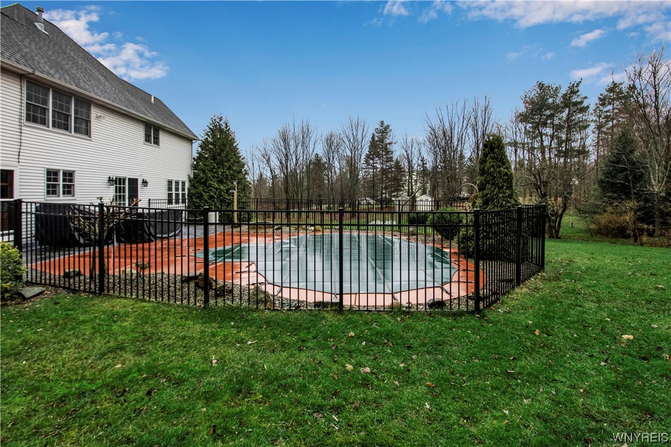





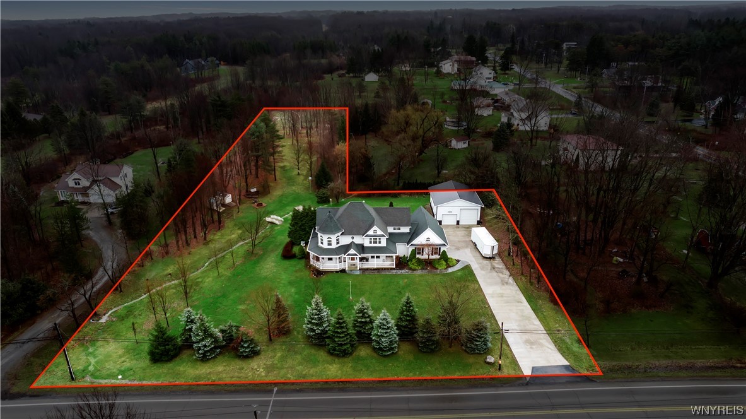

Listed By: Keller Williams Realty Lancaster
