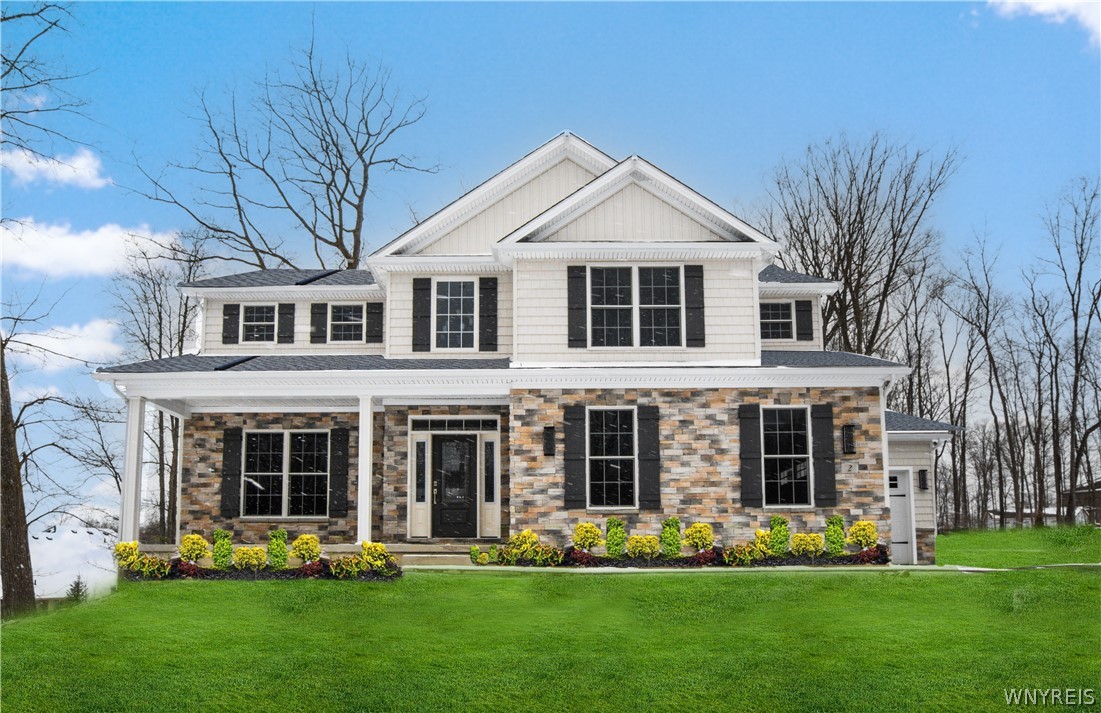7424 Jewett Holmwood, Orchard Park (14127)
$989,900
PROPERTY DETAILS
| Address: |
view address Orchard Park, NY 14127 Map Location |
Features: | Air Conditioning, Forced Air, Garage, Multi-level, New Construction |
|---|---|---|---|
| Bedrooms: | 4 | Bathrooms: | 4 (full: 3, half: 1) |
| Square Feet: | 3,372 sq.ft. | Lot Size: | 0.57 acres |
| Year Built: | 2021 | Property Type: | Single Family Residence |
| Neighborhood: | Birdsong | School District: | Orchard Park |
| County: | Erie | List Date: | 2022-10-28 |
| Listing Number: | B1441681 | Listed By: | Forbes Capretto Homes |
PROPERTY DESCRIPTION
Timeless and classic accurately describes the charm that this home exudes. A sense of warmth and elegance is provided as you enter this home. Your attention is grabbed immediately by the view directly from the Foyer through the Great Room, amazing pond views you could look at all day. A private Office with French Doors and Dining Room at the front of the house provide for easy entertaining while the rear is filled with everyday living space. Your gourmet kitchen is spacious enough for two chefs and features a generous amount of quartz counter space and built-in appliances. Be sure to see the convenient Butler's Pantry. The bright and spacious Sun Room is set adjacent to the Kitchen & Great Room and offers easy access to the rear covered patio. The second floor Primary Suite boasts a boxed ceiling and access to adjoining Spa Bath and large walkin closet. Three additional bedrooms, two bathrooms and a laundry room complete the 2nd floor. Other features include a 3 car garage and 9'-0 basement. Square footage in tax records is incorrect. Square footage per building plans is 3,372. Home is available with a delayed closing only.

Community information and market data Powered by Onboard Informatics. Copyright ©2024 Onboard Informatics. Information is deemed reliable but not guaranteed.
This information is provided for general informational purposes only and should not be relied on in making any home-buying decisions. School information does not guarantee enrollment. Contact a local real estate professional or the school district(s) for current information on schools. This information is not intended for use in determining a person’s eligibility to attend a school or to use or benefit from other city, town or local services.
Loading Data...
|
|

Community information and market data Powered by Onboard Informatics. Copyright ©2024 Onboard Informatics. Information is deemed reliable but not guaranteed.
This information is provided for general informational purposes only and should not be relied on in making any home-buying decisions. School information does not guarantee enrollment. Contact a local real estate professional or the school district(s) for current information on schools. This information is not intended for use in determining a person’s eligibility to attend a school or to use or benefit from other city, town or local services.
Loading Data...
|
|

Community information and market data Powered by Onboard Informatics. Copyright ©2024 Onboard Informatics. Information is deemed reliable but not guaranteed.
This information is provided for general informational purposes only and should not be relied on in making any home-buying decisions. School information does not guarantee enrollment. Contact a local real estate professional or the school district(s) for current information on schools. This information is not intended for use in determining a person’s eligibility to attend a school or to use or benefit from other city, town or local services.
PHOTO GALLERY

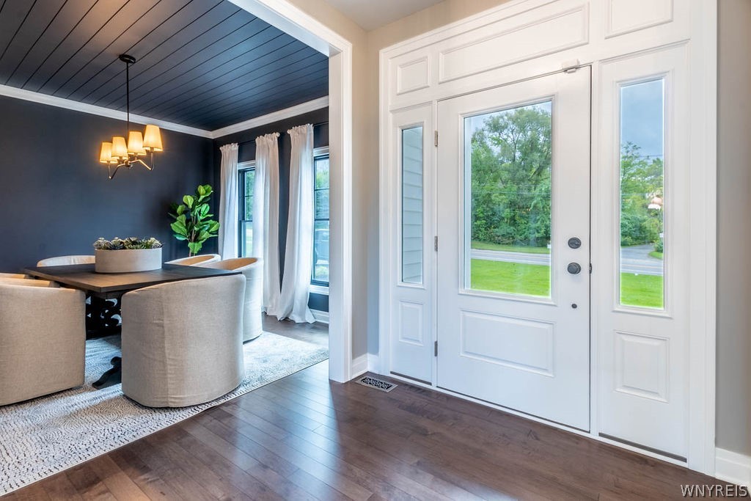


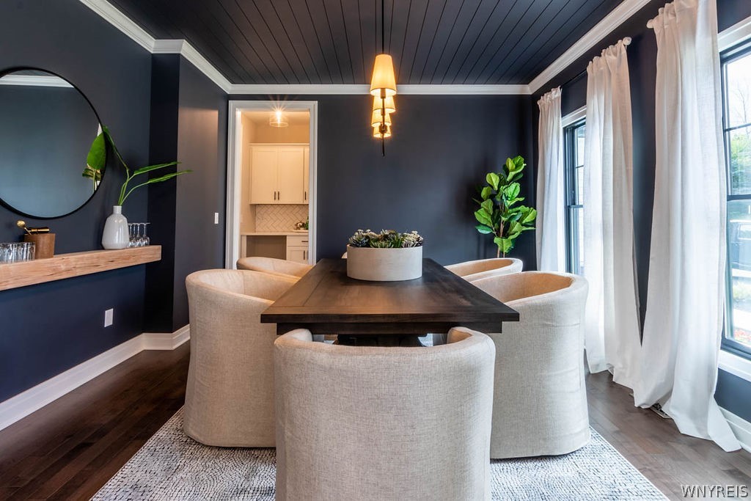




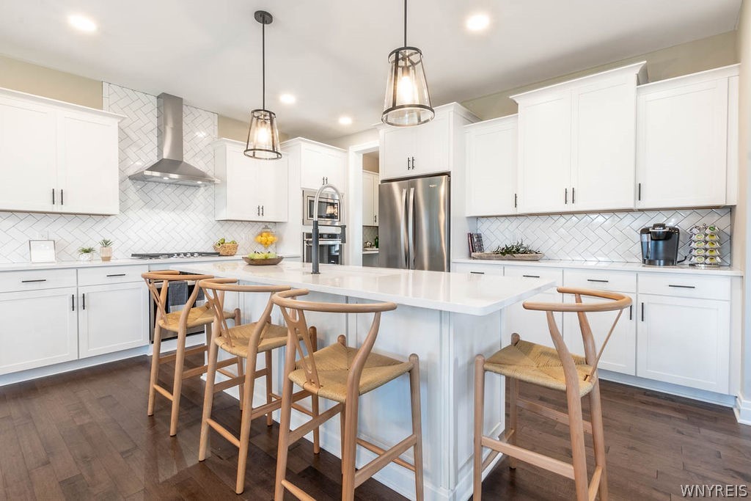
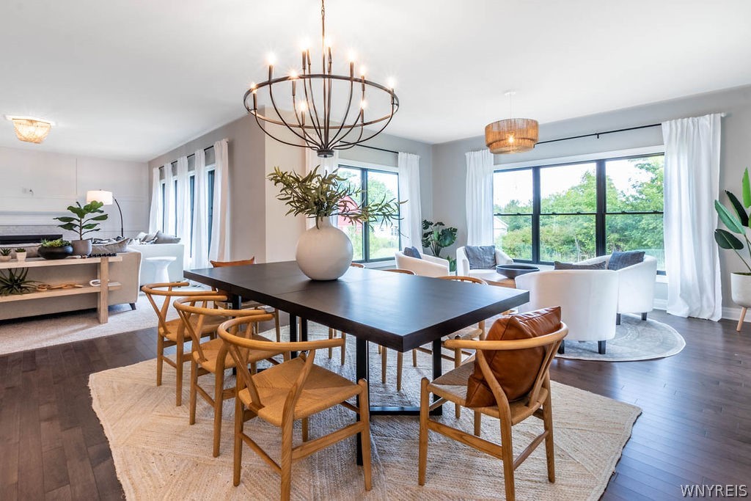


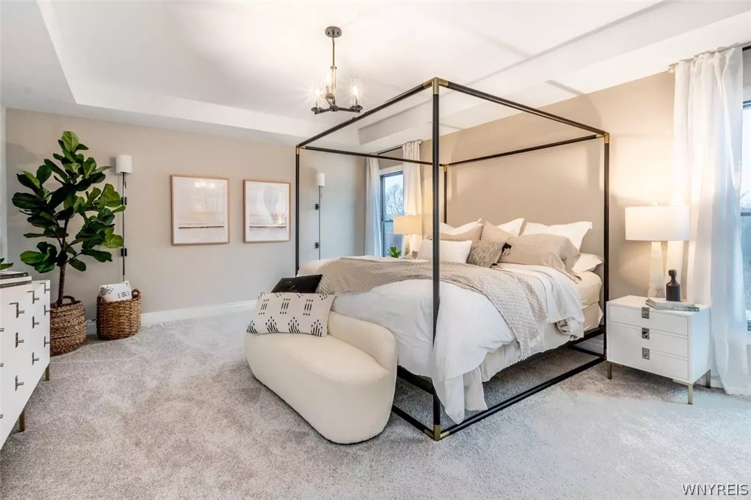

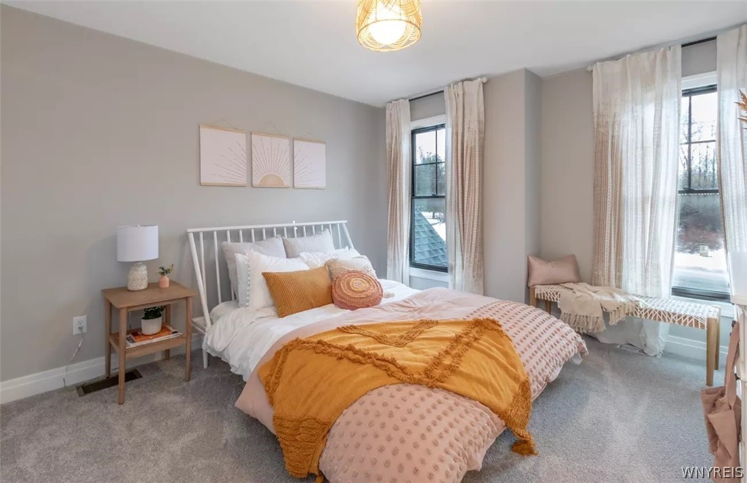

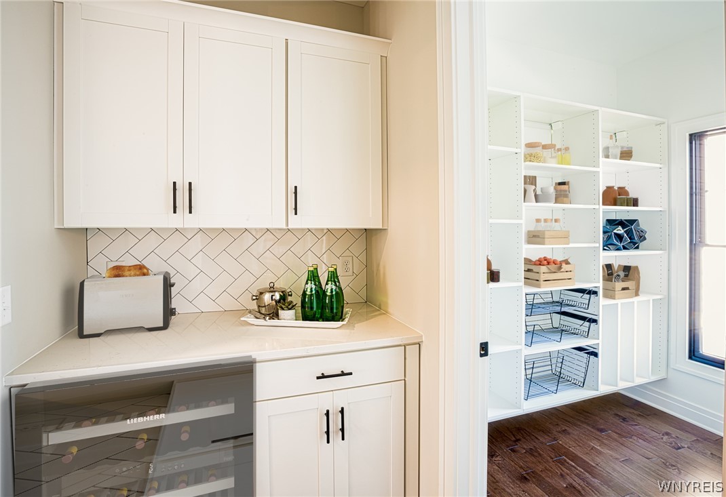
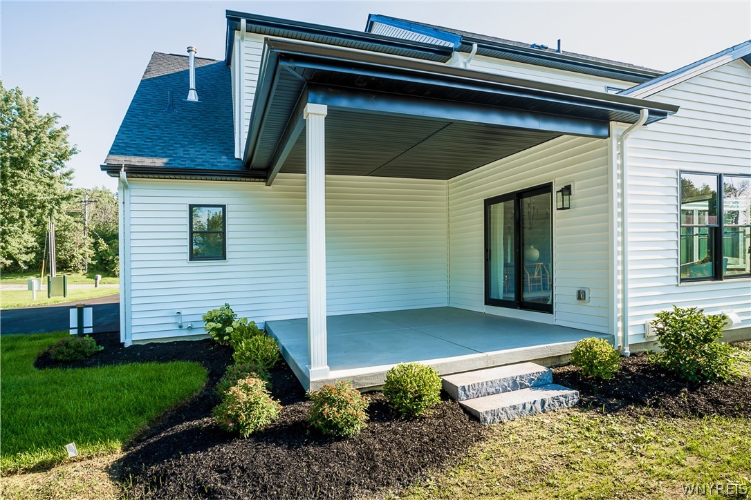
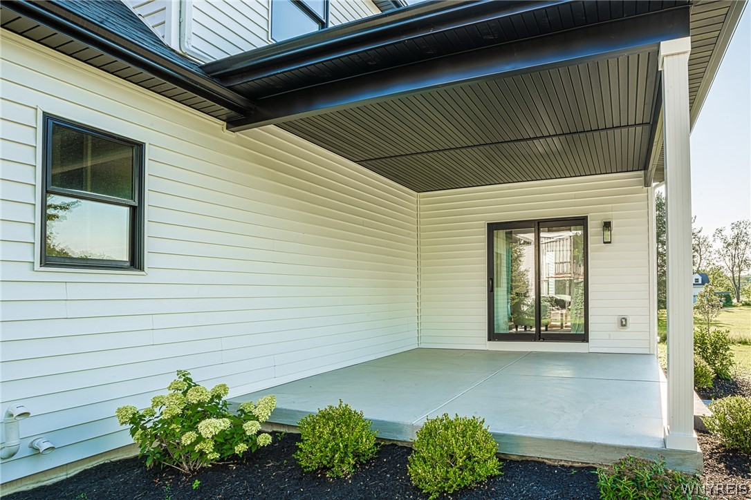

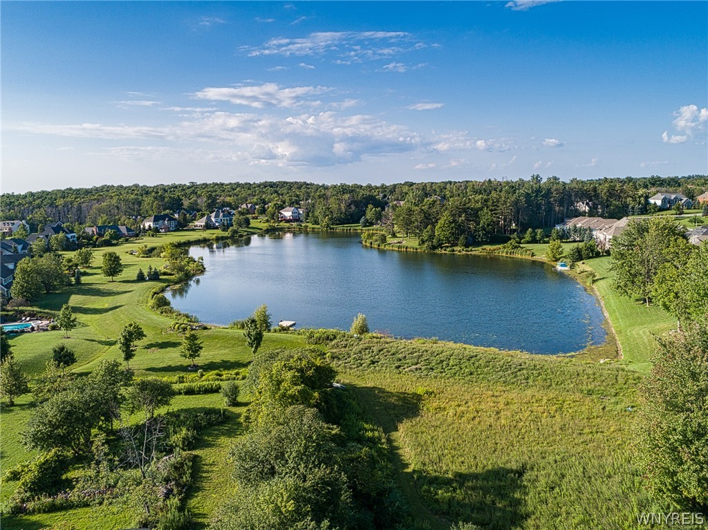

Listed By: Forbes Capretto Homes


