108 Belnapp Drive, Onondaga (13215)
$889,900
PROPERTY DETAILS
| Address: |
view address Onondaga, NY 13215 Map Location |
Features: | Forced Air, Garage, Multi-level |
|---|---|---|---|
| Bedrooms: | 4 | Bathrooms: | 3 (full: 2, half: 1) |
| Square Feet: | 2,812 sq.ft. | Lot Size: | 0.98 acres |
| Year Built: | 2022 | Property Type: | Single Family Residence |
| School District: | Westhill | County: | Onondaga |
| List Date: | 2024-04-09 | Listing Number: | S1530773 |
| Listed By: | Independent Realty Group | Virtual Tour: | Click Here |
PROPERTY DESCRIPTION
Presenting 108 Belnapp Drive - a custom built executive style home ready for immdediate occupancy. This new construction home has recently been completed with fine attention to detail and quality crafstmanship. Featuring a gourmet kitchen with quartz countertops, soft close designer cabinets, luxurious stainless steel appliances, island with breakfast bar, and Butler's Pantry for extra storage. This gorgeous space opens into the large great room - this is a perfect set up for entertaining. There is also a spacious 16 x 16 covered porch off the kitchen to host guests outside in the warmer months. Formal dining room, den/study/office space, laundry room, half bath and mud room with built in Locker style Cubbies round out the first floor. While ascending to the second floor, take notice of the chic railings, tailor made for this home, then continue on to the huge primary bedroom & lavish en suite bathroom w/ walk in shower and soaking tub. There are 3 other generous sized bedrooms on this level along with another full bath equipped extravagant finishes. In the two car garage both sides have been bumped out for extra storage. All this situated on large lot with no neighbors behind
Similar Properties
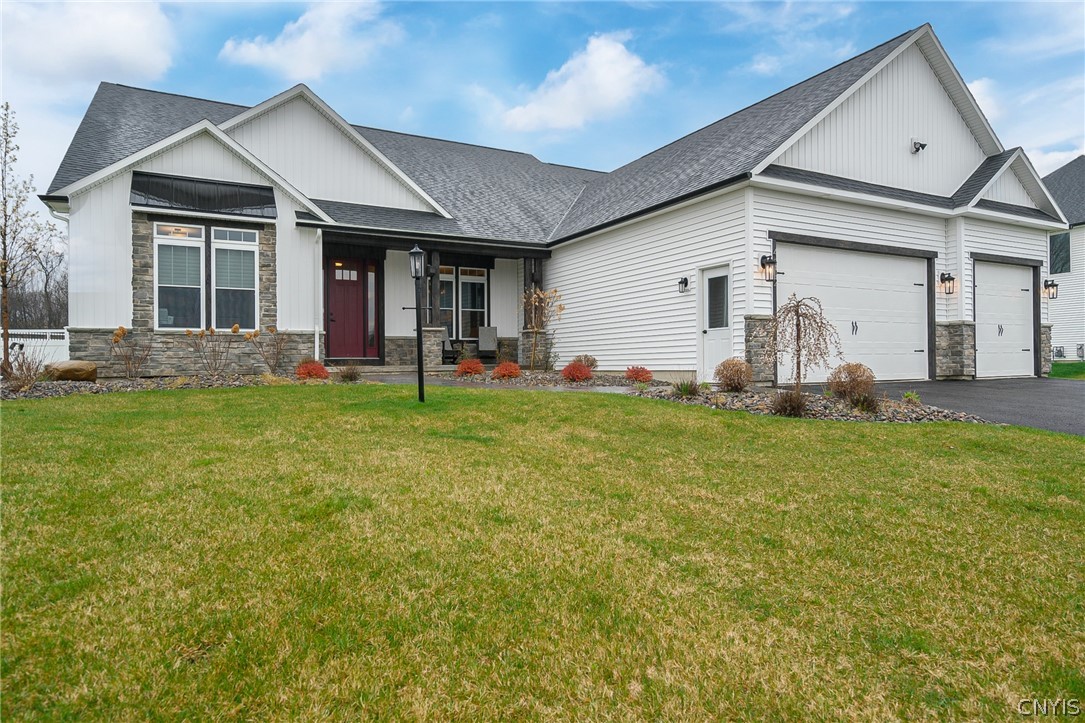
4302 Cindy Lane
Onondaga, NY
$894,900
MLS #: S1532921
Listed By: Coldwell Banker Prime Prop,Inc
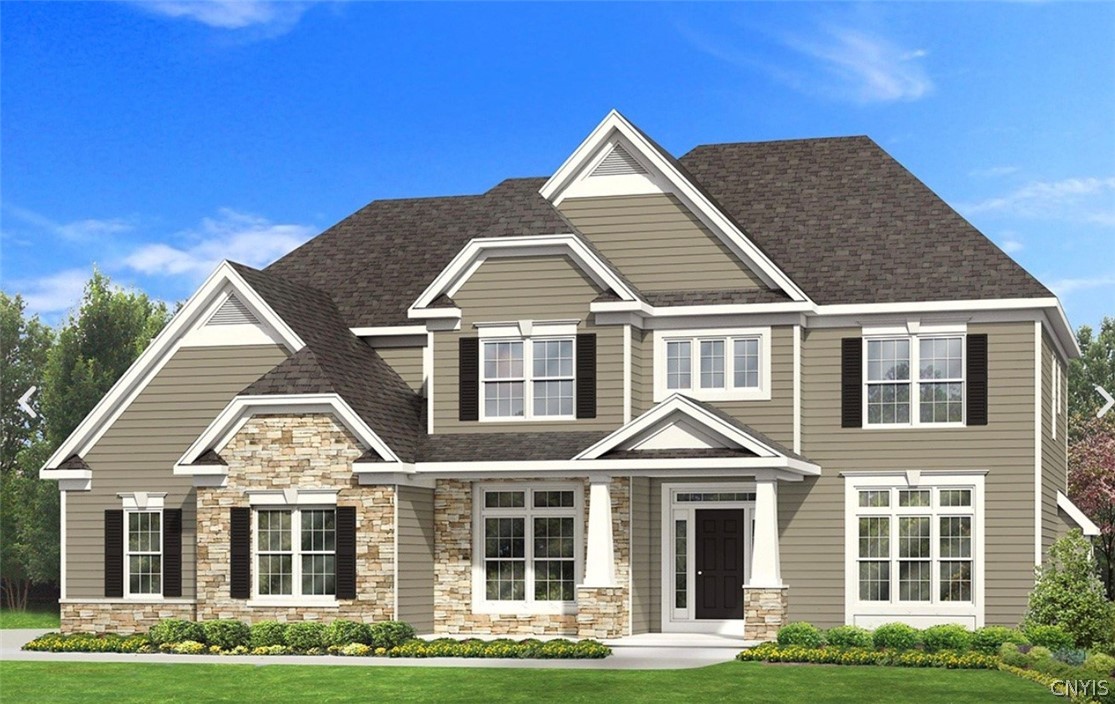
Lot 241 Becketts Lane
Onondaga, NY
$854,500
MLS #: S1526717
Listed By: Kirnan Real Estate
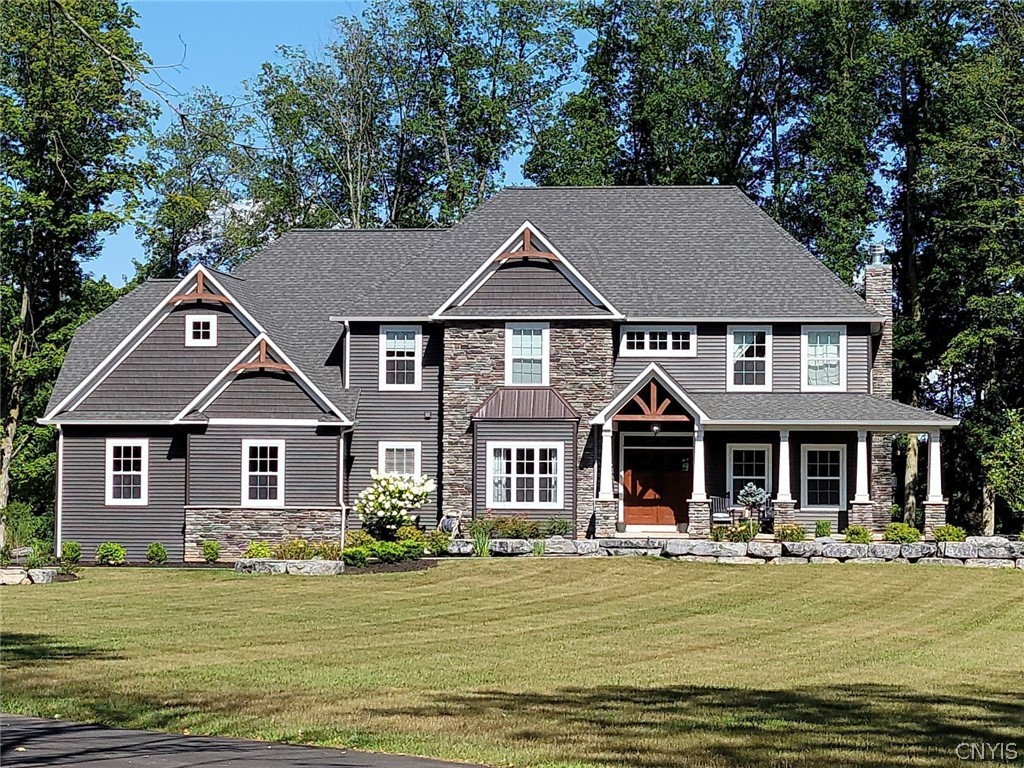
LOT 243T BECKETT'S Lane
Onondaga, NY
$840,790
MLS #: S1523388
Listed By: COLDWELL BANKER PRIME PROP,INC

Community information and market data Powered by Onboard Informatics. Copyright ©2024 Onboard Informatics. Information is deemed reliable but not guaranteed.
This information is provided for general informational purposes only and should not be relied on in making any home-buying decisions. School information does not guarantee enrollment. Contact a local real estate professional or the school district(s) for current information on schools. This information is not intended for use in determining a person’s eligibility to attend a school or to use or benefit from other city, town or local services.
Loading Data...
|
|

Community information and market data Powered by Onboard Informatics. Copyright ©2024 Onboard Informatics. Information is deemed reliable but not guaranteed.
This information is provided for general informational purposes only and should not be relied on in making any home-buying decisions. School information does not guarantee enrollment. Contact a local real estate professional or the school district(s) for current information on schools. This information is not intended for use in determining a person’s eligibility to attend a school or to use or benefit from other city, town or local services.
Loading Data...
|
|

Community information and market data Powered by Onboard Informatics. Copyright ©2024 Onboard Informatics. Information is deemed reliable but not guaranteed.
This information is provided for general informational purposes only and should not be relied on in making any home-buying decisions. School information does not guarantee enrollment. Contact a local real estate professional or the school district(s) for current information on schools. This information is not intended for use in determining a person’s eligibility to attend a school or to use or benefit from other city, town or local services.
PHOTO GALLERY
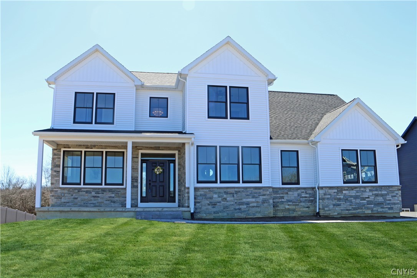
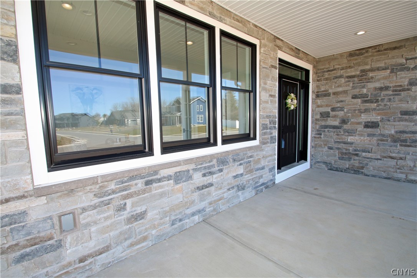

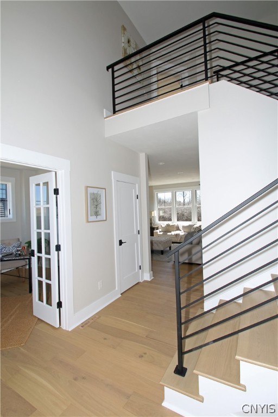

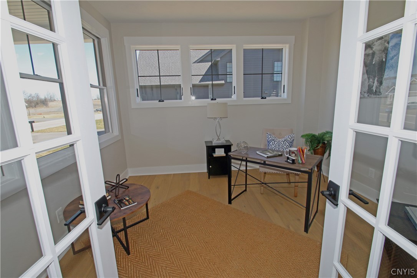

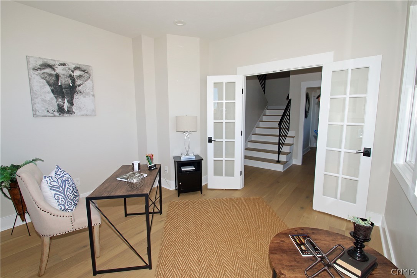
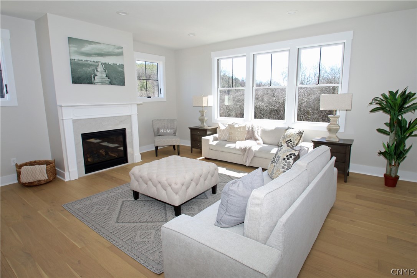


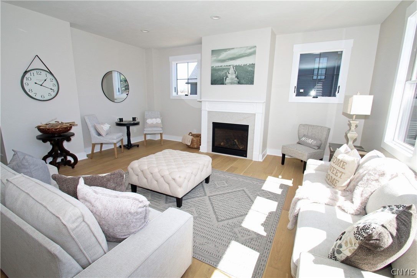
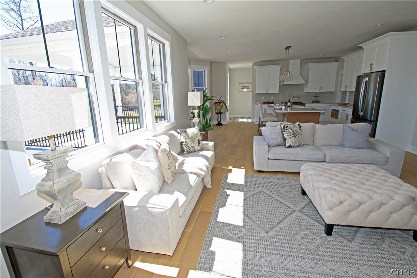

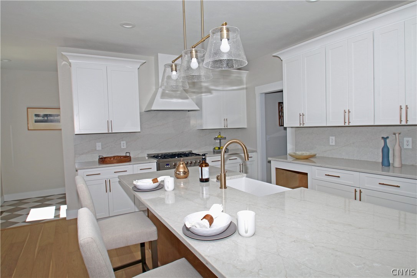
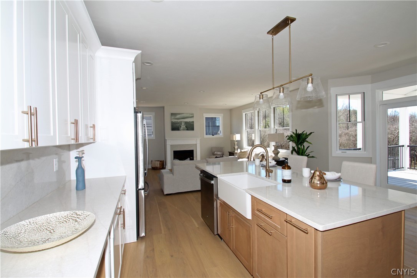

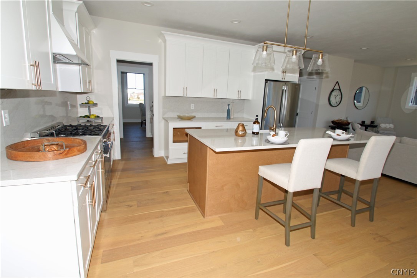
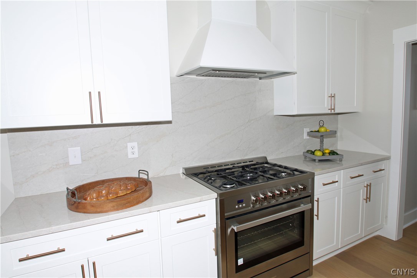
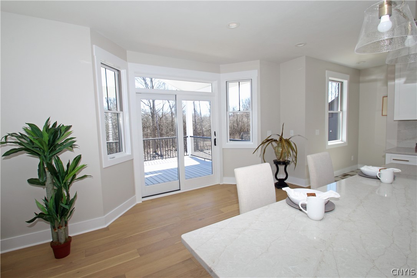
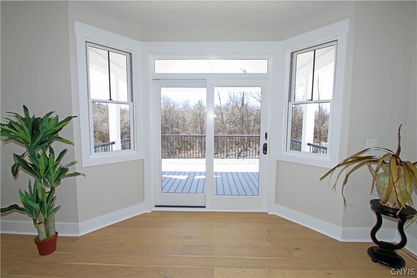
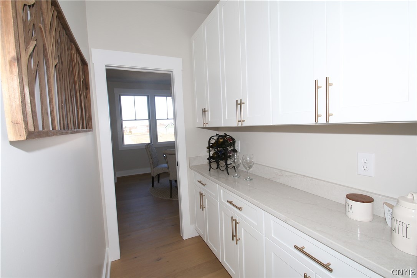
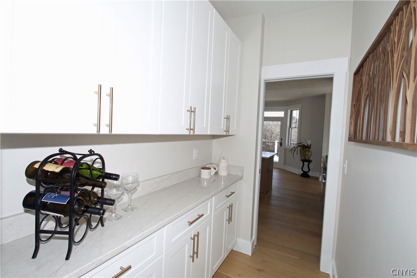
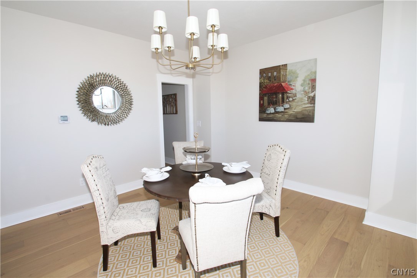
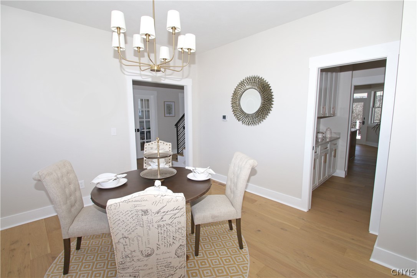

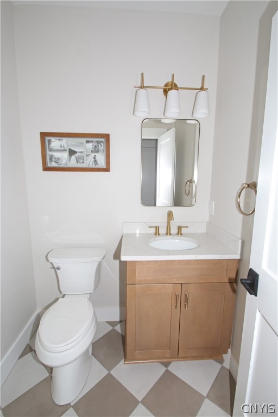


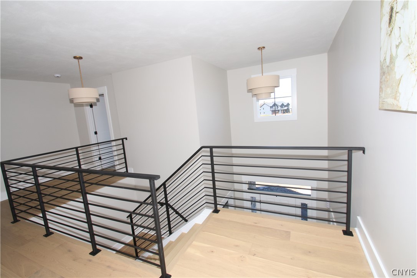

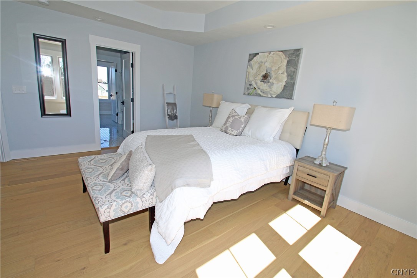
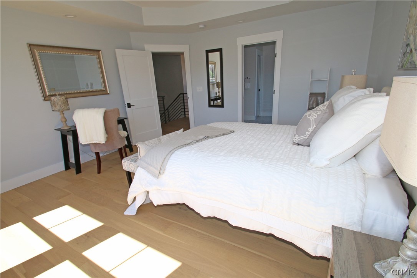
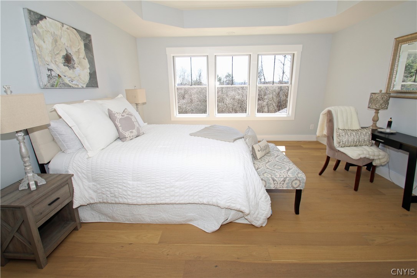
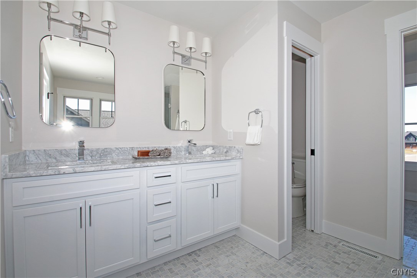
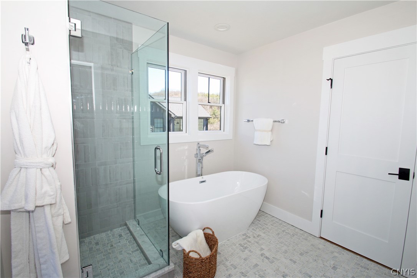
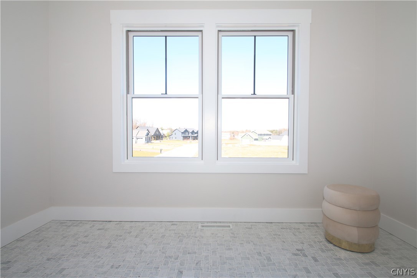

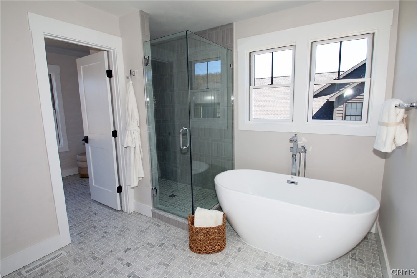

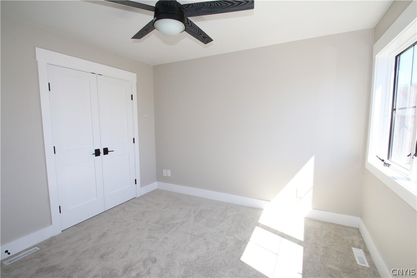
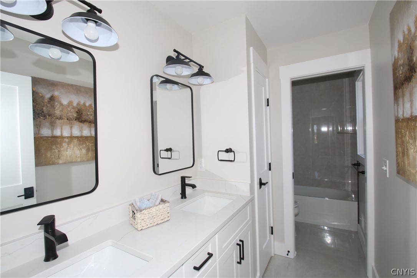

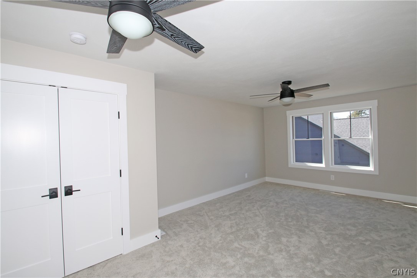
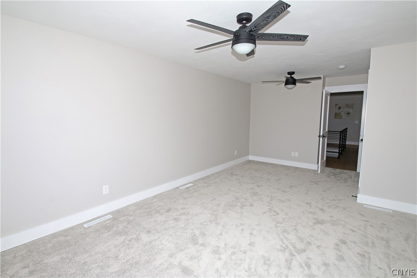






Listed By: Independent Realty Group
