115 Belnapp Drive, Onondaga (13215)
$749,900
PROPERTY DETAILS
| Address: |
view address Onondaga, NY 13215 Map Location |
Features: | Air Conditioning, Forced Air, Garage, New Construction |
|---|---|---|---|
| Bedrooms: | 3 | Bathrooms: | 3 (full: 2, half: 1) |
| Square Feet: | 2,498 sq.ft. | Lot Size: | 0.50 acres |
| Year Built: | 2022 | Property Type: | Single Family Residence |
| Neighborhood: | Old Town Estates | School District: | Westhill |
| County: | Onondaga | List Date: | 2023-11-03 |
| Listing Number: | S1507421 | Listed By: | MyTown Realty LLC |
| Virtual Tour: | Click Here |
PROPERTY DESCRIPTION
Sciuga Custom Builders proudly presents their available Cambridge Ranch model featuring the very best in quality & craftsmanship all on single level living. Reproduction cost on this model is $825K **** New Year Special & limited time only Builder willing to customize lower level finishes at a discounted rate on this model only **** Open spacious floor plan with fantastic kitchen featuring large center island, Fisher Paykel stainless appliances, Cambria counters, wine bar with beverage refrigerator open to vaulted beamed great room with gas fireplace and full wall built-in bookshelves, sliders overlooking beautiful paver patio with fire pit and fantastic large flat backyard. Open formal dining, office/den with custom transom window, and adjacent 1/2 bath. Gorgeous white oak hardwood floors throughout. Beautiful double door primary suite with large walk-in closet, Cambria counters and custom ceramic shower with body spa. 2 additional bedrooms and full custom ceramic bath on opposite end of home, 1st floor laundry room and mud entry with built in cubby from 3 car garage to front landscaped yard and paved front walkway. Additional Great Lots & Plans Available.
Similar Properties

Lot 253 Cornish Heights Parkway
Onondaga, NY
$749,000
MLS #: S1472620
Listed By: Independent Realty Group

Lot 68 Cornish Heights Parkway
Onondaga, NY
$735,000
MLS #: S1217325
Listed By: Coldwell Banker Prime Prop,Inc
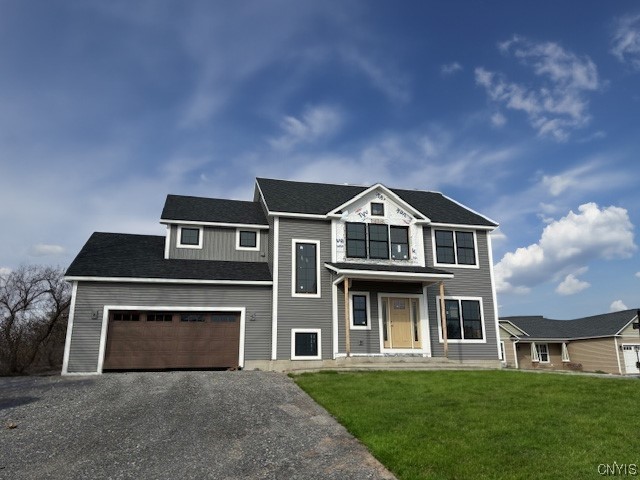
Lot 7 Hallinan Meadows
Onondaga, NY
$689,900
MLS #: S1523266
Listed By: COLDWELL BANKER PRIME PROP,INC

Community information and market data Powered by Onboard Informatics. Copyright ©2024 Onboard Informatics. Information is deemed reliable but not guaranteed.
This information is provided for general informational purposes only and should not be relied on in making any home-buying decisions. School information does not guarantee enrollment. Contact a local real estate professional or the school district(s) for current information on schools. This information is not intended for use in determining a person’s eligibility to attend a school or to use or benefit from other city, town or local services.
Loading Data...
|
|

Community information and market data Powered by Onboard Informatics. Copyright ©2024 Onboard Informatics. Information is deemed reliable but not guaranteed.
This information is provided for general informational purposes only and should not be relied on in making any home-buying decisions. School information does not guarantee enrollment. Contact a local real estate professional or the school district(s) for current information on schools. This information is not intended for use in determining a person’s eligibility to attend a school or to use or benefit from other city, town or local services.
Loading Data...
|
|

Community information and market data Powered by Onboard Informatics. Copyright ©2024 Onboard Informatics. Information is deemed reliable but not guaranteed.
This information is provided for general informational purposes only and should not be relied on in making any home-buying decisions. School information does not guarantee enrollment. Contact a local real estate professional or the school district(s) for current information on schools. This information is not intended for use in determining a person’s eligibility to attend a school or to use or benefit from other city, town or local services.
PHOTO GALLERY
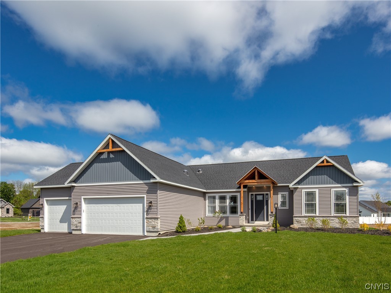
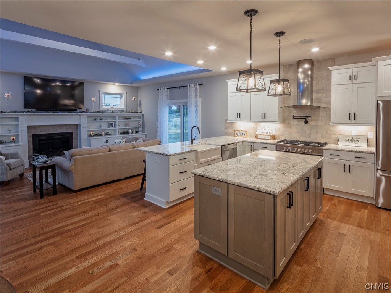

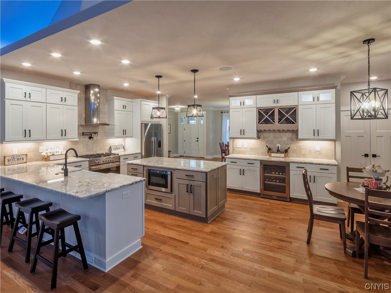
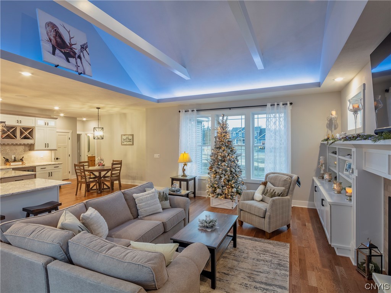
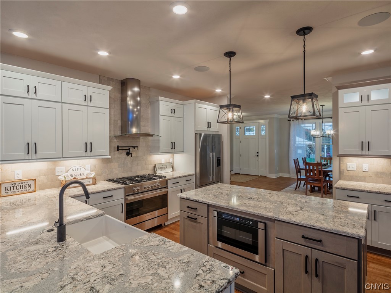
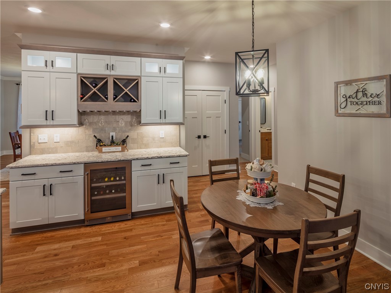
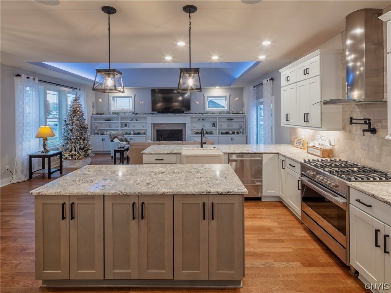
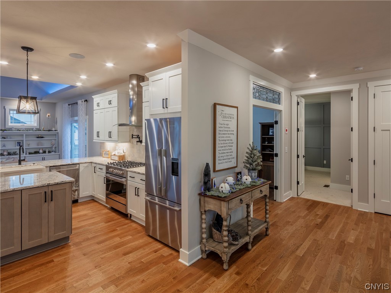
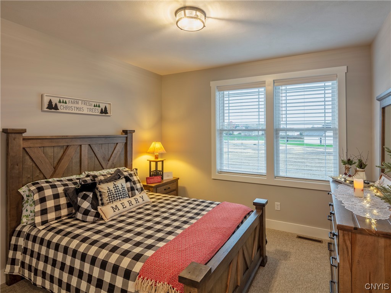
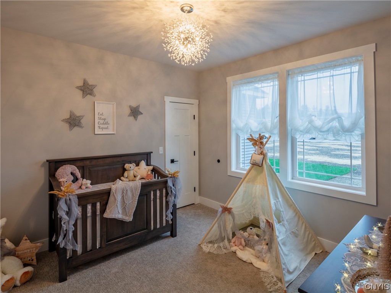
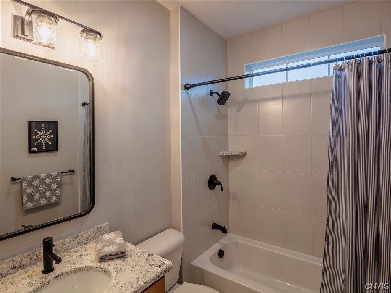
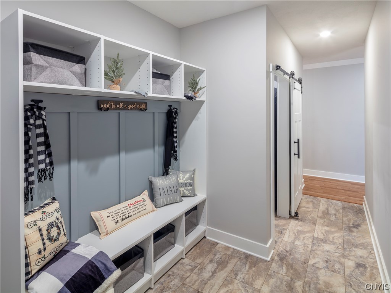
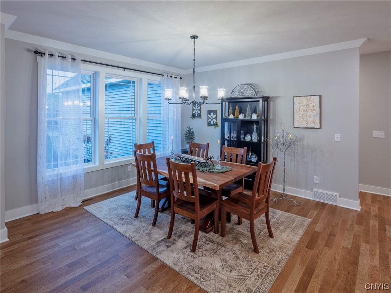
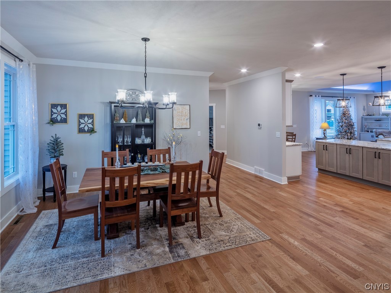
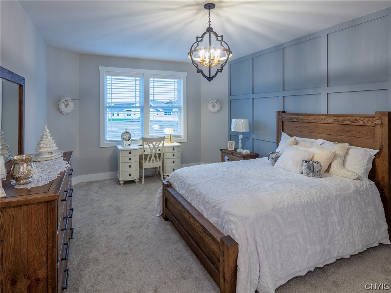
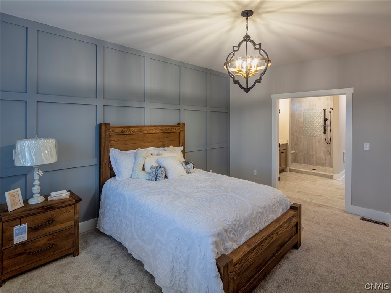
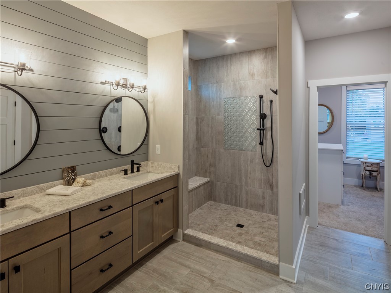
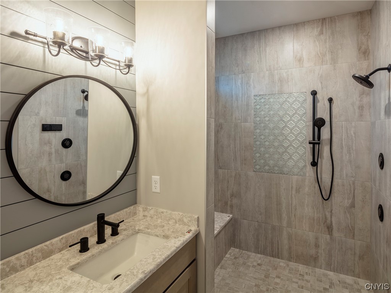
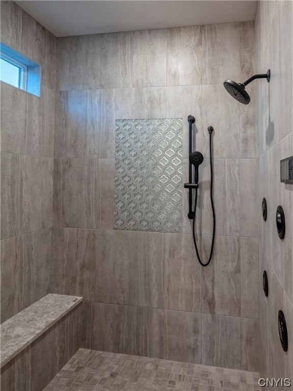
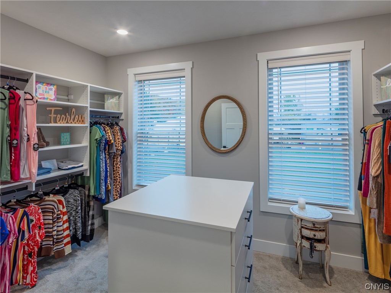
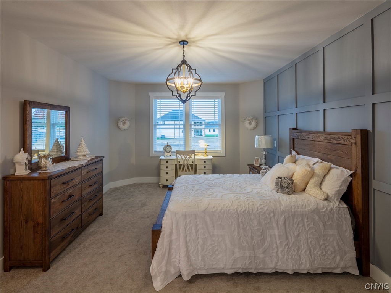
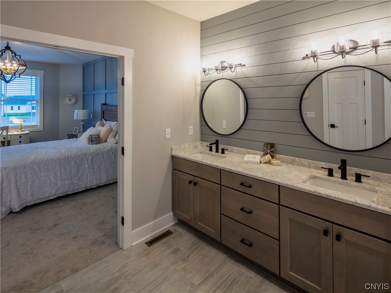
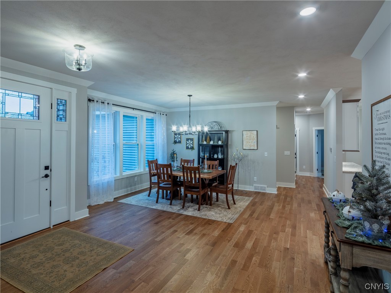
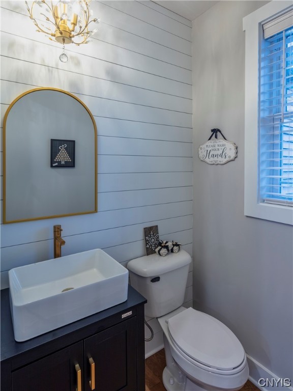
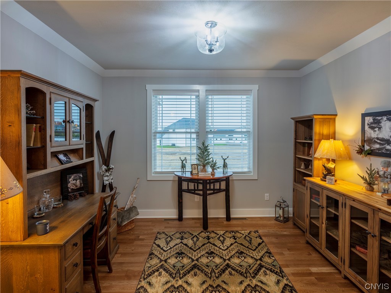
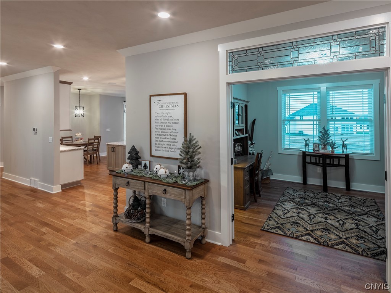
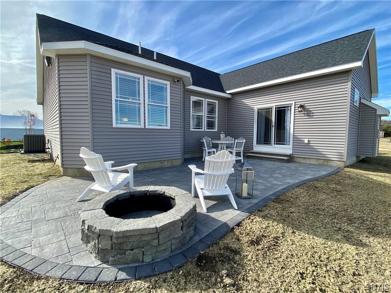
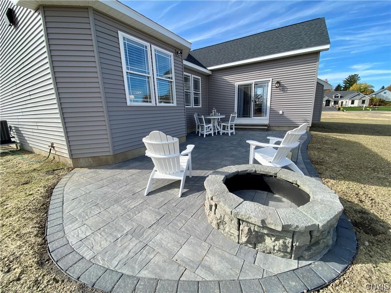
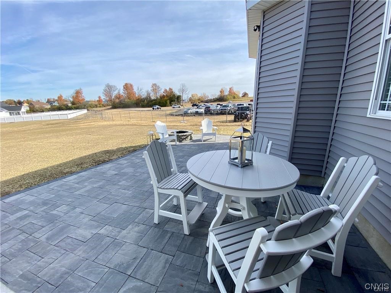
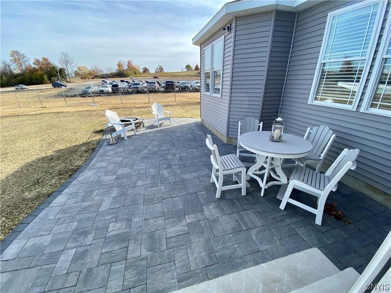

Listed By: MyTown Realty LLC
