570 Meadowbrook Drive, North Tonawanda (14120)
$399,900
PROPERTY DETAILS
| Address: |
view address North Tonawanda, NY 14120 Map Location |
Features: | Air Conditioning, Forced Air, Garage, Multi-level |
|---|---|---|---|
| Bedrooms: | 4 | Bathrooms: | 2 (full: 1, half: 1) |
| Square Feet: | 2,358 sq.ft. | Lot Size: | 0.22 acres |
| Year Built: | 1973 | Property Type: | Single Family Residence |
| School District: | North Tonawanda | County: | Niagara |
| List Date: | 2024-04-18 | Listing Number: | B1532440 |
| Listed By: | MJ Peterson Real Estate |
PROPERTY DESCRIPTION
Fantastic North Tonawanda colonial in prized Wurlitzer District! With lots of common space, this home is perfect for entertaining. Enjoy a gracious and bright formal living room, opening to spacious eat-in kitchen with plenty of storage and lovely bay window for spectacular natural light. Mudroom with oversized office alcove offers great function and convenience! Large family room boasts expansive windows, gas stove, and overlooks fully fenced yard with covered concrete patio and adorable shed. Four ample bedrooms and full bath; primary includes two walk-in closets! Updates: furnace, central air, hot water tank installed September 2023. Sewer line to street replaced September 2023. Hardwood floors installed in upstairs hall and bedrooms. Showings begin Friday, 4/26 with offers due Wednesday, May 1, 2024. OPEN HOUSE Saturday, 4/27, 11-1.

Community information and market data Powered by Onboard Informatics. Copyright ©2024 Onboard Informatics. Information is deemed reliable but not guaranteed.
This information is provided for general informational purposes only and should not be relied on in making any home-buying decisions. School information does not guarantee enrollment. Contact a local real estate professional or the school district(s) for current information on schools. This information is not intended for use in determining a person’s eligibility to attend a school or to use or benefit from other city, town or local services.
Loading Data...
|
|

Community information and market data Powered by Onboard Informatics. Copyright ©2024 Onboard Informatics. Information is deemed reliable but not guaranteed.
This information is provided for general informational purposes only and should not be relied on in making any home-buying decisions. School information does not guarantee enrollment. Contact a local real estate professional or the school district(s) for current information on schools. This information is not intended for use in determining a person’s eligibility to attend a school or to use or benefit from other city, town or local services.
Loading Data...
|
|

Community information and market data Powered by Onboard Informatics. Copyright ©2024 Onboard Informatics. Information is deemed reliable but not guaranteed.
This information is provided for general informational purposes only and should not be relied on in making any home-buying decisions. School information does not guarantee enrollment. Contact a local real estate professional or the school district(s) for current information on schools. This information is not intended for use in determining a person’s eligibility to attend a school or to use or benefit from other city, town or local services.
PHOTO GALLERY

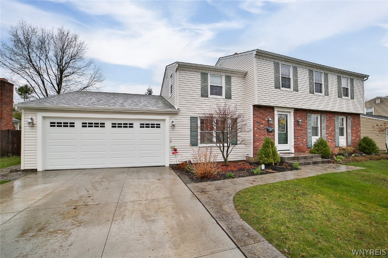

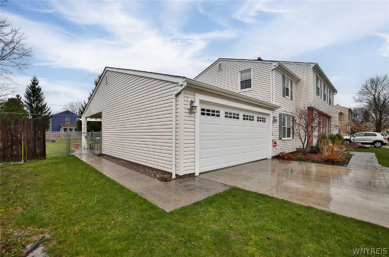
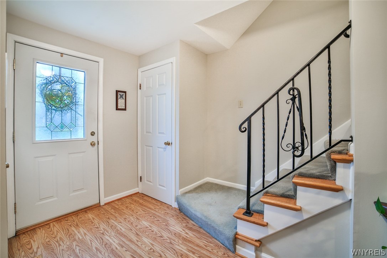

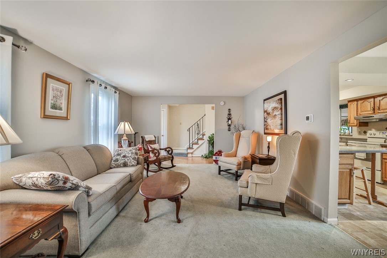
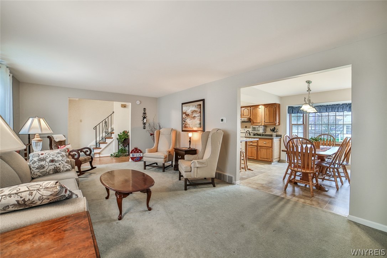

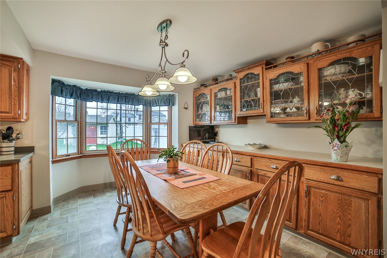
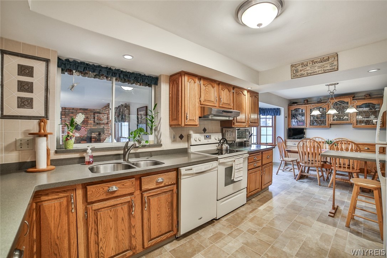
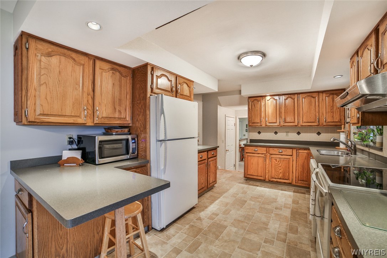
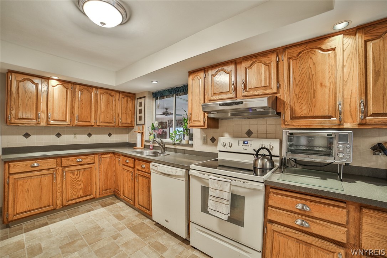
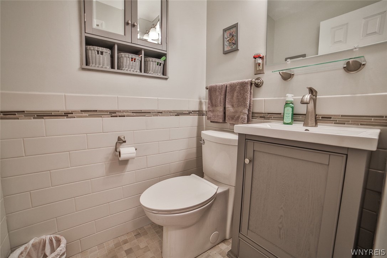


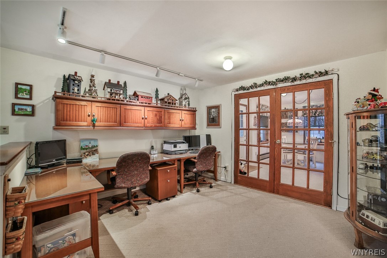
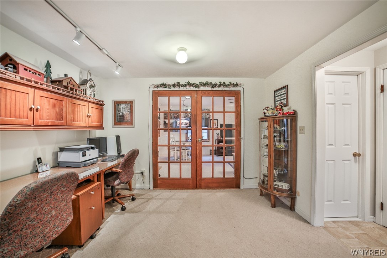


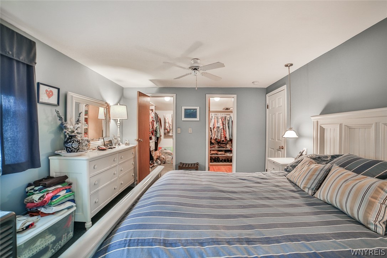
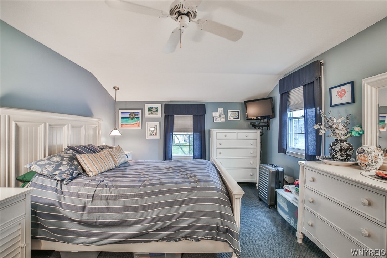
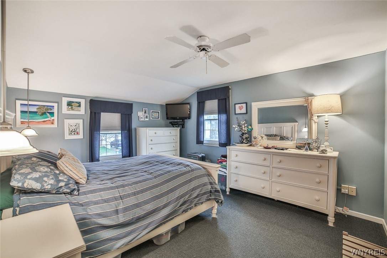
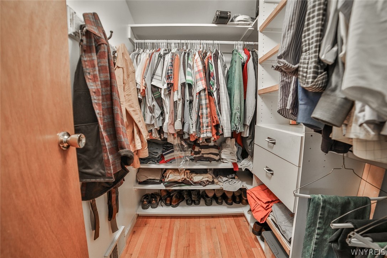
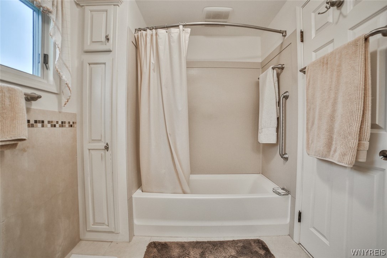

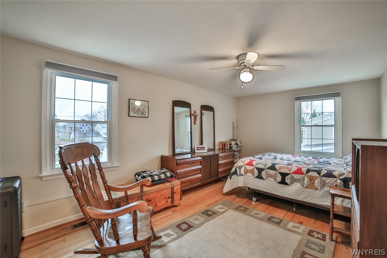
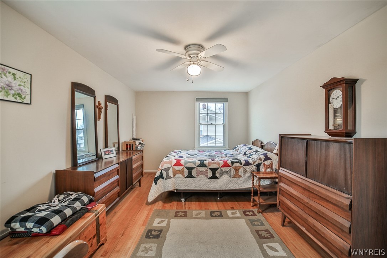
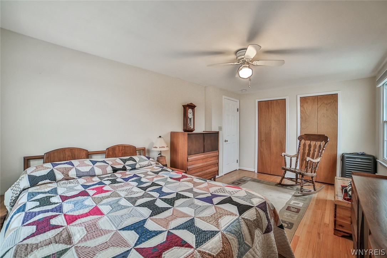

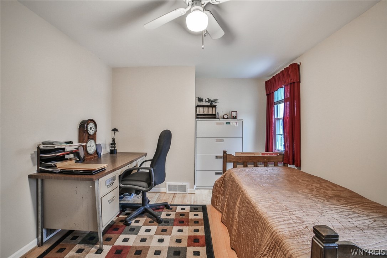

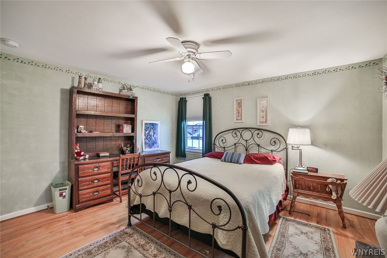
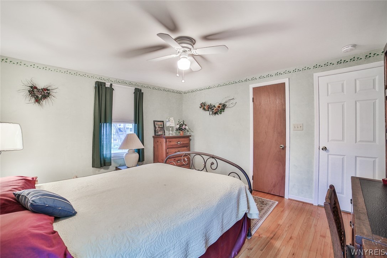
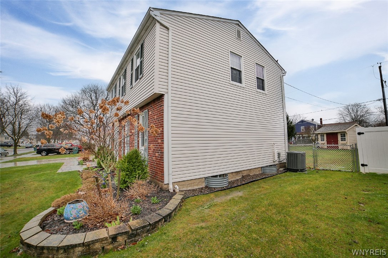

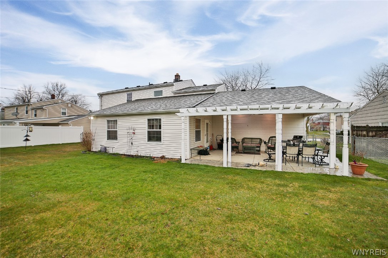

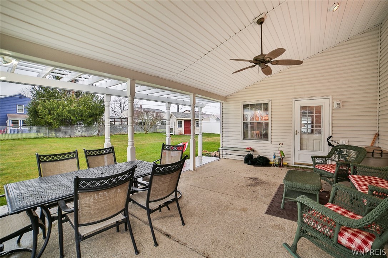
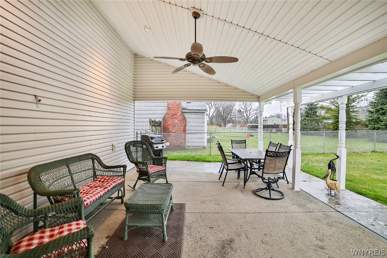
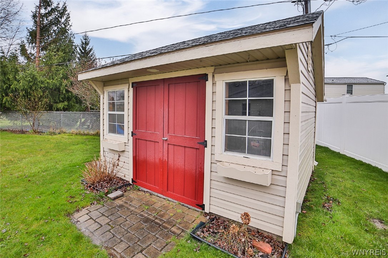
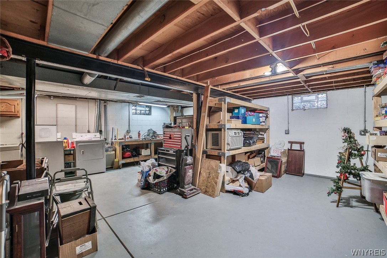
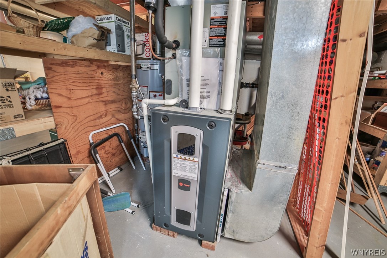
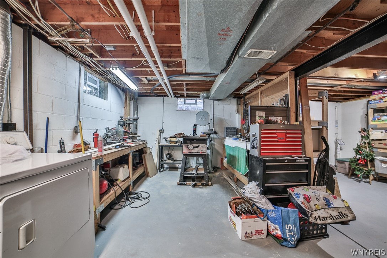
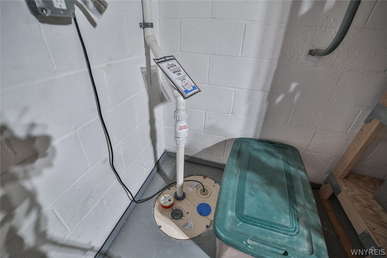
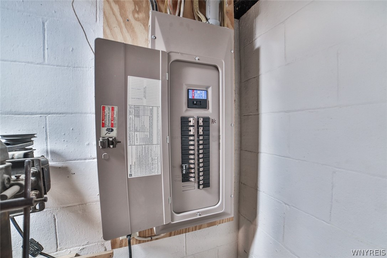

Listed By: MJ Peterson Real Estate
