403 Morgan Drive, Lewiston (14092)
$364,900
PROPERTY DETAILS
| Address: |
view address Lewiston, NY 14092 Map Location |
Features: | Air Conditioning, Garage |
|---|---|---|---|
| Bedrooms: | 3 | Bathrooms: | 3 (full: 2, half: 1) |
| Square Feet: | 2,400 sq.ft. | Lot Size: | 0.35 acres |
| Year Built: | 1960 | Property Type: | Single Family Residence |
| Neighborhood: | Mile Reserve | School District: | Lewiston-Porter |
| County: | Niagara | List Date: | 2024-04-25 |
| Listing Number: | B1533406 | Listed By: | Keller Williams Realty WNY |
PROPERTY DESCRIPTION
Welcome to this beautiful 3/4 bedroom 2.5 bath, 2400 sq ft Tri-level home located in Morgan Farms in the Town of Lewiston. Very spacious floor plan with gleaming hardwood floors. Large living room with vaulted ceiling and stone front wood-burning fireplace. Upstairs has 3 bedrooms and 2 full baths. Lower level has huge family room with bet bar, possible 4th BR with half bath (could possibly be full bath if desired). Large laundry room with crawl space for tons of additional storage. Also, pull-down stairs for attic storage above garage. Lower level could make an ideal in-law suite with separate bedroom, living space and bathroom. Walk right out of lower level to a great-sized covered patio. Plus, a beautiful heated sunroom off kitchen w/wood stove. Tons of updates done in 2023 - updated kitchen, half bath, complete tear-off roof, & new boiler/HWT combo unit. Large shed currently used as a man-cave. Situated on a great sized lot 170x90. All kitchen appliances included. Located close to the Niagara River and bike path. Steps away from everything the village has to offer with festivals, Artpark, shops and dining. OPEN HOUSE SUNDAY 5/5 11:00-1:00

Community information and market data Powered by Onboard Informatics. Copyright ©2024 Onboard Informatics. Information is deemed reliable but not guaranteed.
This information is provided for general informational purposes only and should not be relied on in making any home-buying decisions. School information does not guarantee enrollment. Contact a local real estate professional or the school district(s) for current information on schools. This information is not intended for use in determining a person’s eligibility to attend a school or to use or benefit from other city, town or local services.
Loading Data...
|
|

Community information and market data Powered by Onboard Informatics. Copyright ©2024 Onboard Informatics. Information is deemed reliable but not guaranteed.
This information is provided for general informational purposes only and should not be relied on in making any home-buying decisions. School information does not guarantee enrollment. Contact a local real estate professional or the school district(s) for current information on schools. This information is not intended for use in determining a person’s eligibility to attend a school or to use or benefit from other city, town or local services.
Loading Data...
|
|

Community information and market data Powered by Onboard Informatics. Copyright ©2024 Onboard Informatics. Information is deemed reliable but not guaranteed.
This information is provided for general informational purposes only and should not be relied on in making any home-buying decisions. School information does not guarantee enrollment. Contact a local real estate professional or the school district(s) for current information on schools. This information is not intended for use in determining a person’s eligibility to attend a school or to use or benefit from other city, town or local services.
PHOTO GALLERY

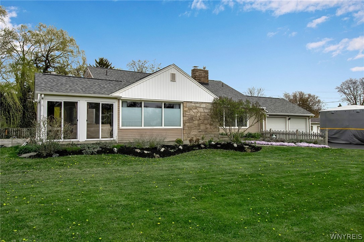
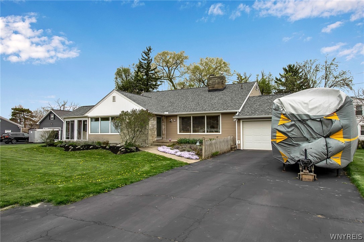
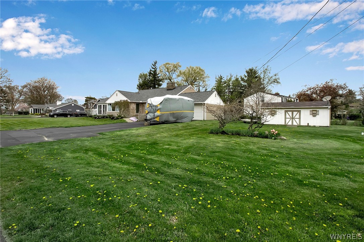
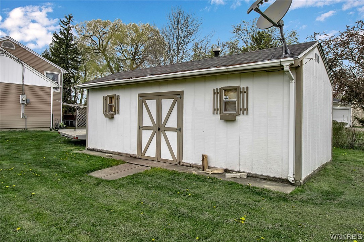

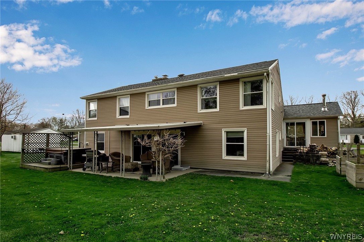
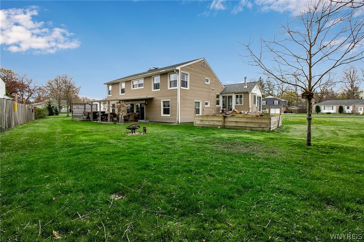
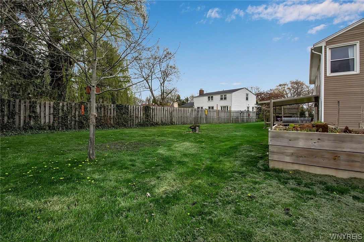

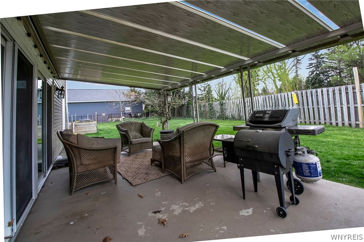
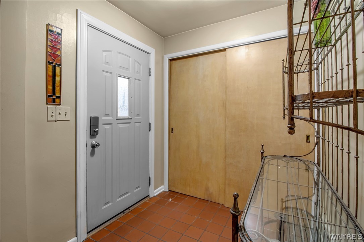
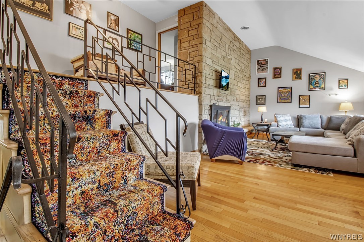
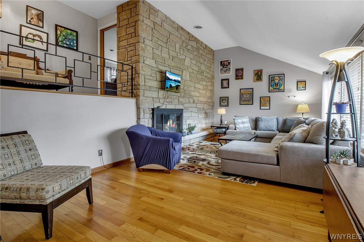



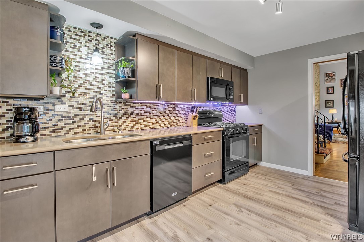
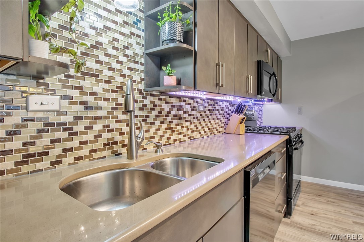
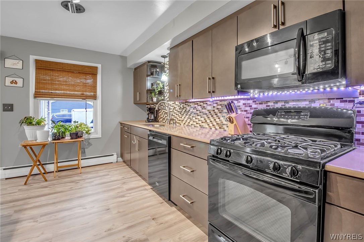
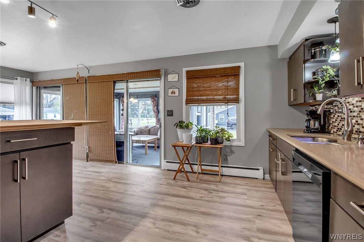
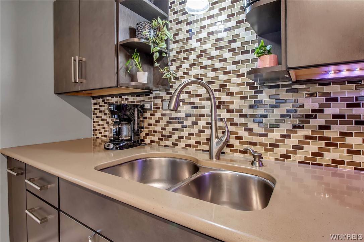
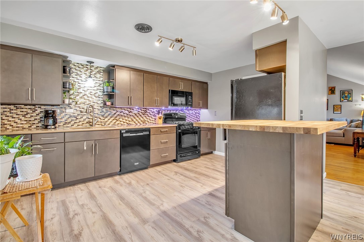

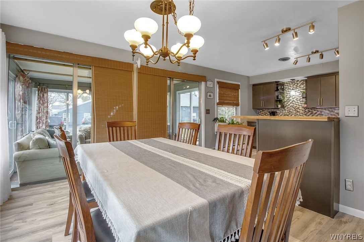
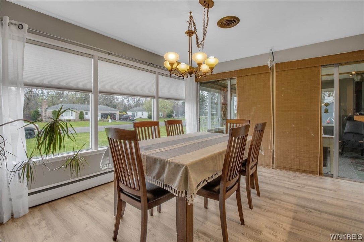
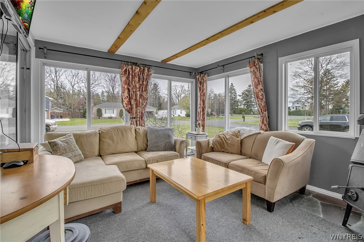
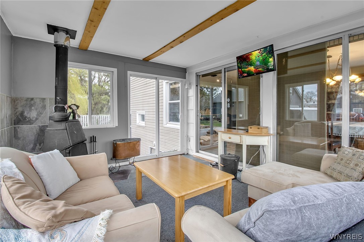
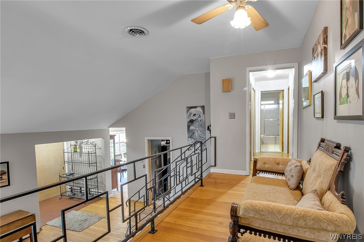
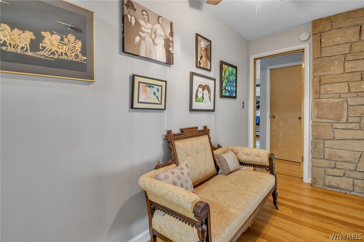
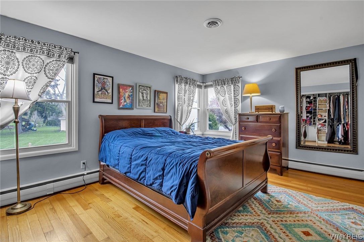
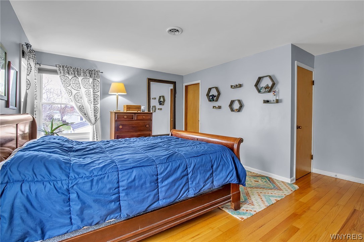
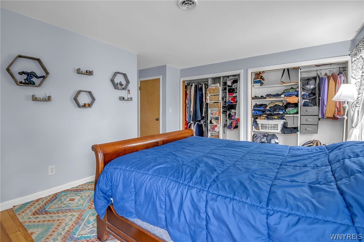
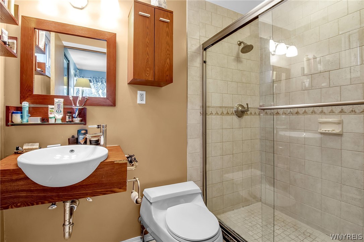
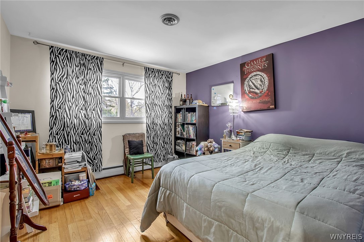

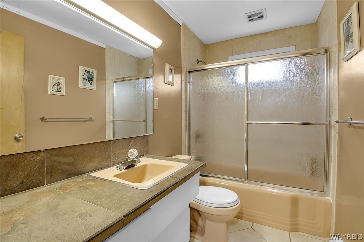
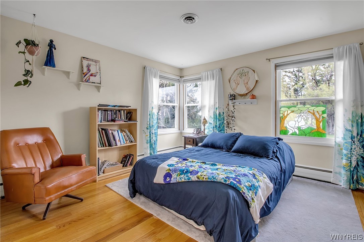
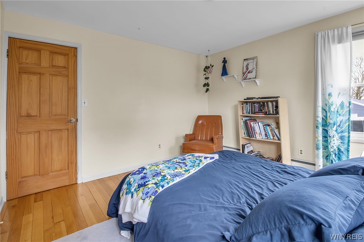
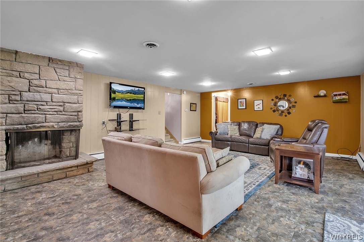

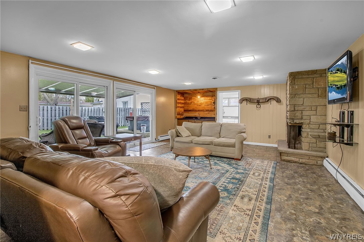
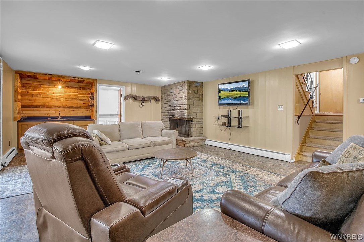
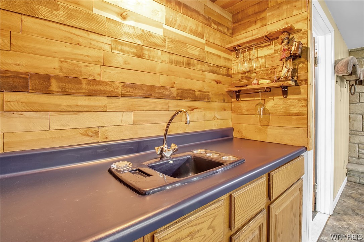
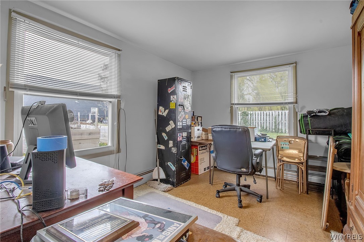
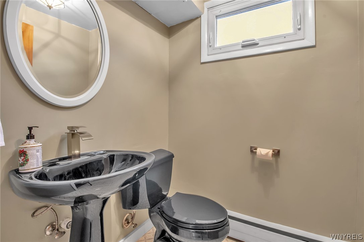
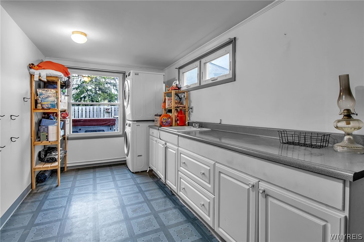
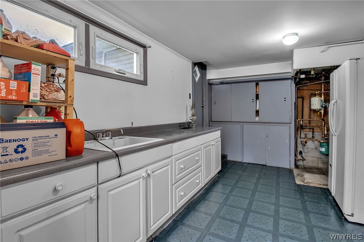
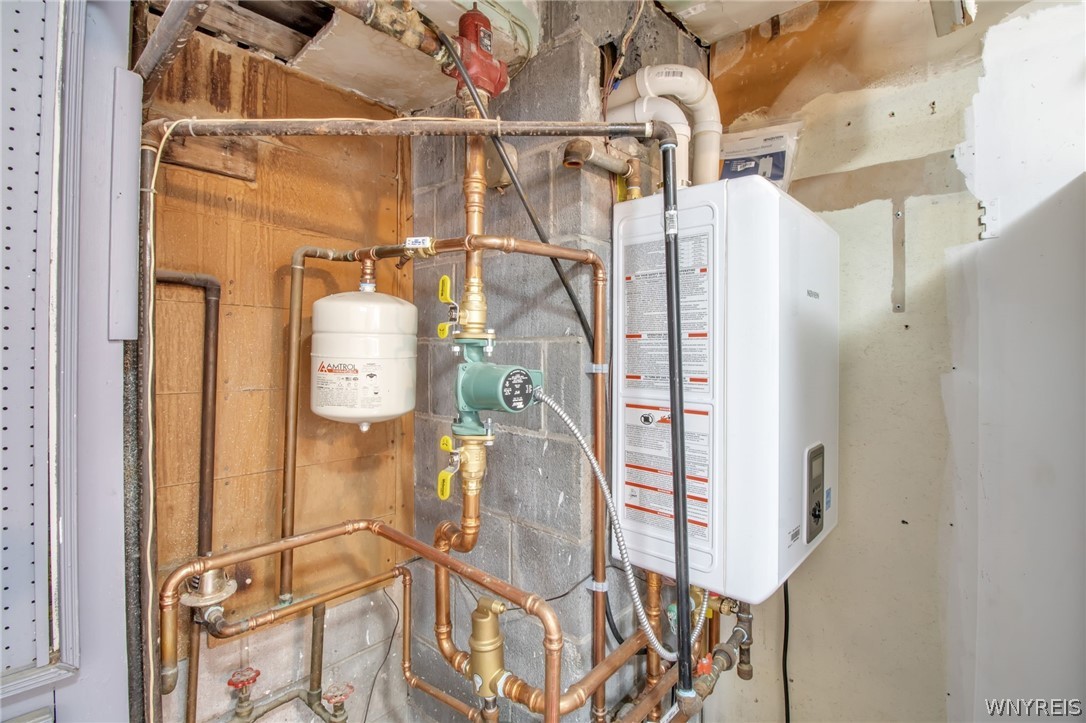

Listed By: Keller Williams Realty WNY



