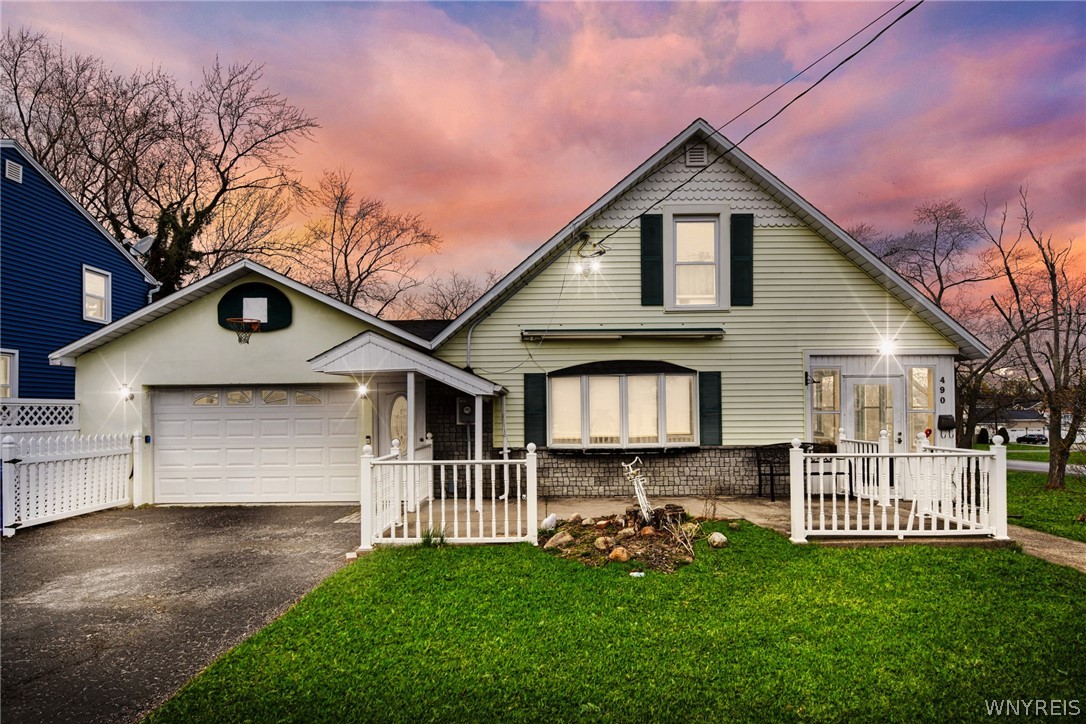5164 Bridle Path Lane, Lewiston (14092)
$499,900
PROPERTY DETAILS
| Address: |
view address Lewiston, NY 14092 Map Location |
Features: | Air Conditioning, Forced Air, Garage, New Construction, Pets |
|---|---|---|---|
| Bedrooms: | 2 | Bathrooms: | 2 (full: 2) |
| Square Feet: | 1,674 sq.ft. | Lot Size: | 0.18 acres |
| Year Built: | 2024 | Property Type: | Single Family Residence |
| Neighborhood: | Essex Ridge | School District: | Lewiston-Porter |
| County: | Niagara | List Date: | 2024-04-24 |
| Listing Number: | B1532419 | Listed By: | eXp Realty |
| Virtual Tour: | Click Here |
PROPERTY DESCRIPTION
Quality built ESSEX HOME! Construction is now complete on this new “Berkley” featuring 1,674 sq.ft. of open floor plan living space. Essex Ridge, Lewiston’s newest community, offers convenient HOA services along with annual property tax savings through its Condo Status. Entering from the covered front porch, this incredibly designed ranch features an elegant foyer and a den with French door. Durable luxury vinyl plank flooring is throughout most of the first floor. The kitchen includes quartz countertops, a peninsula with raised countertop overhang for seating, SS appliances, and a walk-in pantry. Open dining room leads to the rear covered porch with scenic tree-lined views. The great room showcases a box ceiling with rich crown molding and a cozy gas fireplace. The primary bedroom suite offers a box ceiling, spacious walk-in closet, and primary bathroom with dual sinks, quartz countertop and a tile shower with bench seat. A secondary bedroom with full bathroom is included. With convenient first-floor laundry, mudroom with a built-in bench seat, full basement, and a 2-car attached garage, this home offers everything you’re looking for on one floor!

Community information and market data Powered by Onboard Informatics. Copyright ©2024 Onboard Informatics. Information is deemed reliable but not guaranteed.
This information is provided for general informational purposes only and should not be relied on in making any home-buying decisions. School information does not guarantee enrollment. Contact a local real estate professional or the school district(s) for current information on schools. This information is not intended for use in determining a person’s eligibility to attend a school or to use or benefit from other city, town or local services.
Loading Data...
|
|

Community information and market data Powered by Onboard Informatics. Copyright ©2024 Onboard Informatics. Information is deemed reliable but not guaranteed.
This information is provided for general informational purposes only and should not be relied on in making any home-buying decisions. School information does not guarantee enrollment. Contact a local real estate professional or the school district(s) for current information on schools. This information is not intended for use in determining a person’s eligibility to attend a school or to use or benefit from other city, town or local services.
Loading Data...
|
|

Community information and market data Powered by Onboard Informatics. Copyright ©2024 Onboard Informatics. Information is deemed reliable but not guaranteed.
This information is provided for general informational purposes only and should not be relied on in making any home-buying decisions. School information does not guarantee enrollment. Contact a local real estate professional or the school district(s) for current information on schools. This information is not intended for use in determining a person’s eligibility to attend a school or to use or benefit from other city, town or local services.
PHOTO GALLERY
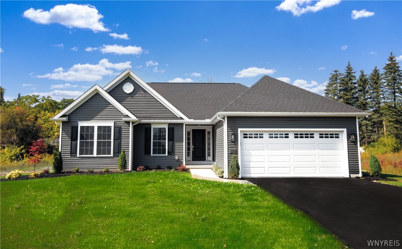
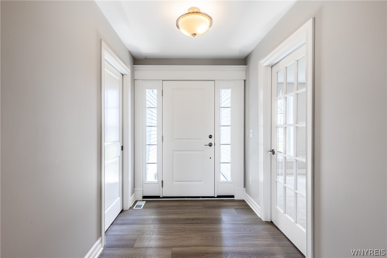
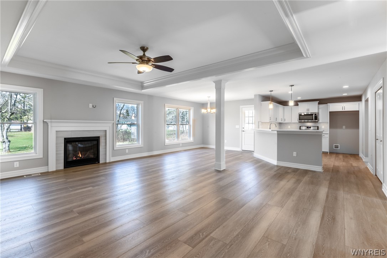

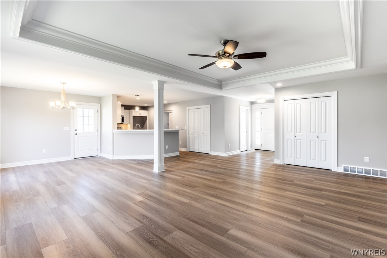
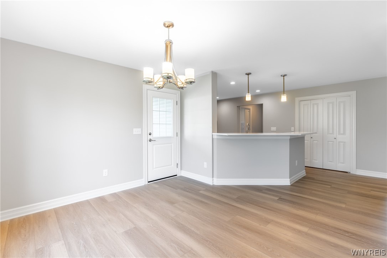


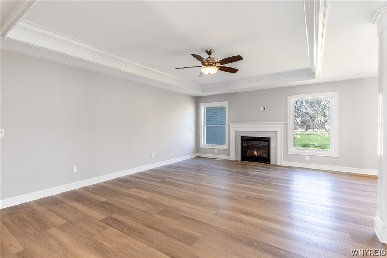

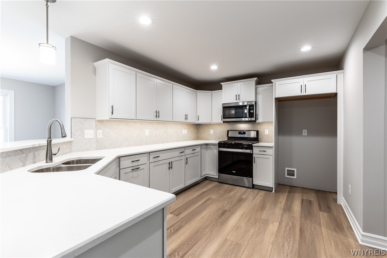
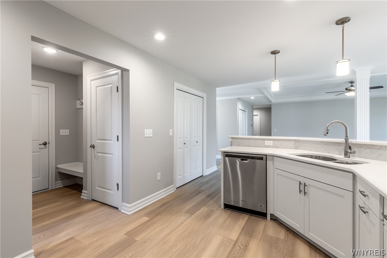


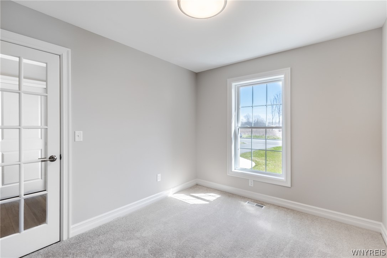
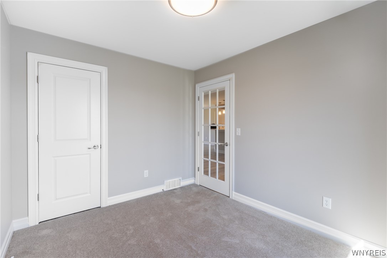
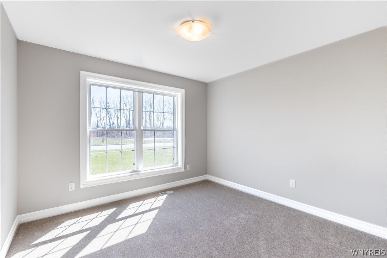
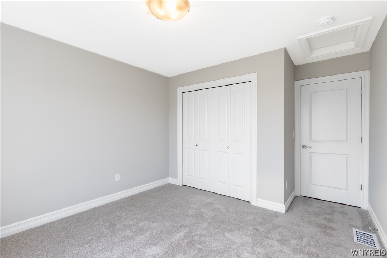


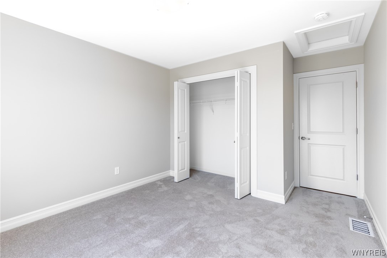
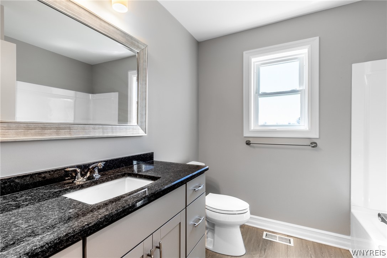
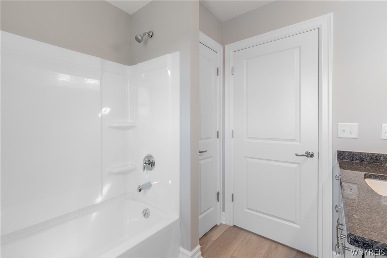
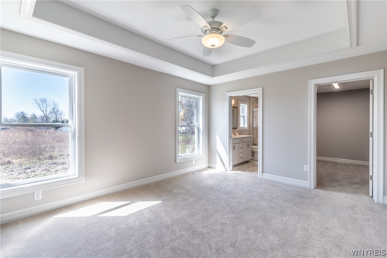
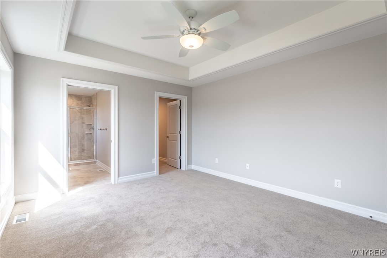


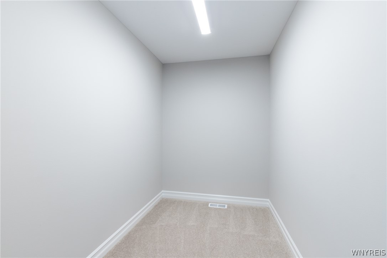
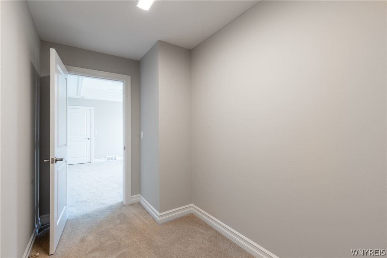



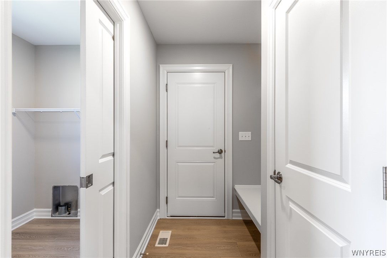
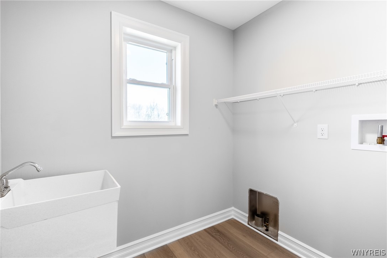
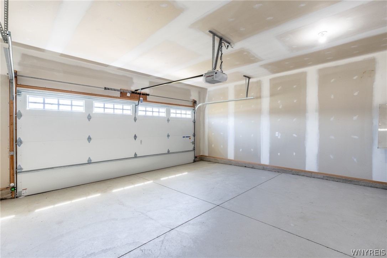
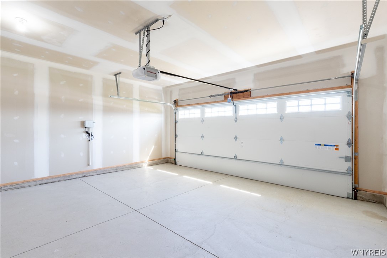
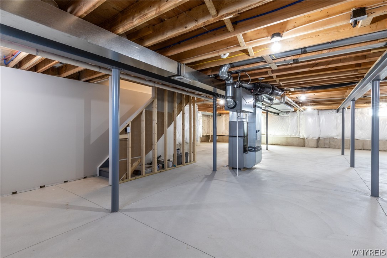
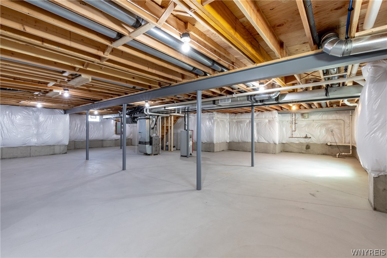
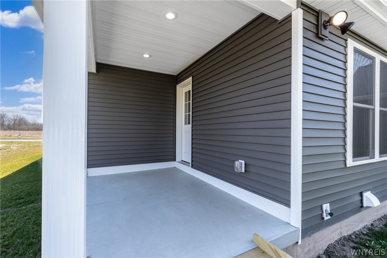
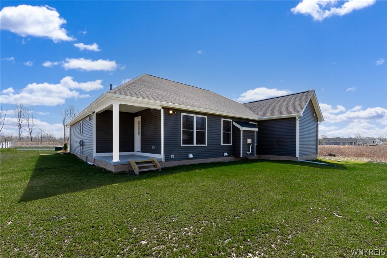

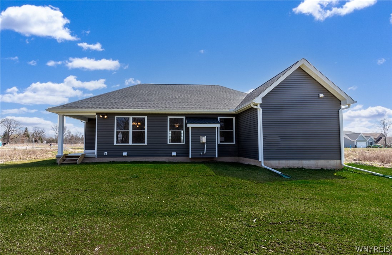
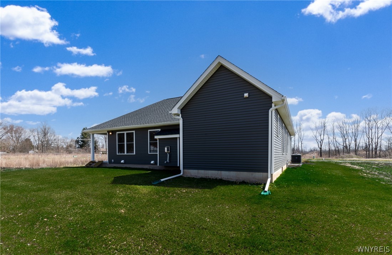

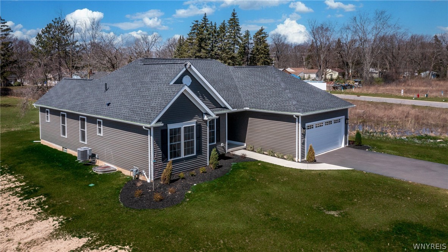
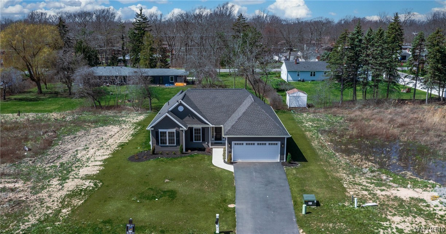
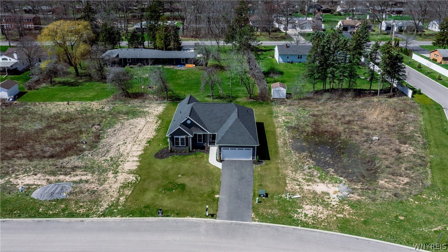
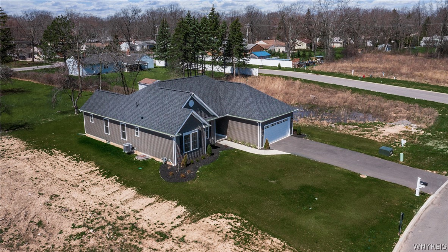

Listed By: eXp Realty


