105 N 4th Street, Lewiston (14092)
$775,000
PROPERTY DETAILS
| Address: |
view address Lewiston, NY 14092 Map Location |
Features: | Air Conditioning, Forced Air, Garage |
|---|---|---|---|
| Bedrooms: | 4 | Bathrooms: | 3 (full: 2, half: 1) |
| Square Feet: | 2,921 sq.ft. | Lot Size: | 0.33 acres |
| Year Built: | 1950 | Property Type: | Single Family Residence |
| Neighborhood: | Village/Lewiston | School District: | Lewiston-Porter |
| County: | Niagara | List Date: | 2024-02-05 |
| Listing Number: | B1519939 | Listed By: | Great Lakes Real Estate Inc. |
| Virtual Tour: | Click Here |
PROPERTY DESCRIPTION
NEW PRICE on this Stunning French Country style home w 4 bedrooms (1 Primary w bath on each floor) & Hard Wood floors throughout. Situated at the Entrance to Lewiston's Waterfront- Within walking distance to village shops, restaurants, festivals, Artpark & the Seaway Trail bike path. Fenced yard w large patio & retractable awning. Formal Living Room with gas fireplace & wood mantel, lg window overlooks the park- like back yard, and has access to the 3 season sunroom. Formal Dining room w huge picture window and beautiful Hardwood floors. Bright kitchen w recessed lights, plenty of cupboards. Next to the kitchen is the 1st floor laundry and mudroom with storage and adjoining breezeway entrance. The Full Walk Out lower level was used commercially as an antique shop- w 2 egress exits- makes a great Rec room, in-law set up or Home Offices with tons of storage, wetbar, tongue & groove Pine walls. Other is 3 season room off LR. Other #2 - Basement rec Room, Other #3 is enclosed breezeway. Additional design features in this Elia Built home include a Dutch door in the mudroom, Clinker exterior Brick, Reeded architectual glass, built in bookcases, and slate floors. So Many possibilities!!

Community information and market data Powered by Onboard Informatics. Copyright ©2024 Onboard Informatics. Information is deemed reliable but not guaranteed.
This information is provided for general informational purposes only and should not be relied on in making any home-buying decisions. School information does not guarantee enrollment. Contact a local real estate professional or the school district(s) for current information on schools. This information is not intended for use in determining a person’s eligibility to attend a school or to use or benefit from other city, town or local services.
Loading Data...
|
|

Community information and market data Powered by Onboard Informatics. Copyright ©2024 Onboard Informatics. Information is deemed reliable but not guaranteed.
This information is provided for general informational purposes only and should not be relied on in making any home-buying decisions. School information does not guarantee enrollment. Contact a local real estate professional or the school district(s) for current information on schools. This information is not intended for use in determining a person’s eligibility to attend a school or to use or benefit from other city, town or local services.
Loading Data...
|
|

Community information and market data Powered by Onboard Informatics. Copyright ©2024 Onboard Informatics. Information is deemed reliable but not guaranteed.
This information is provided for general informational purposes only and should not be relied on in making any home-buying decisions. School information does not guarantee enrollment. Contact a local real estate professional or the school district(s) for current information on schools. This information is not intended for use in determining a person’s eligibility to attend a school or to use or benefit from other city, town or local services.
PHOTO GALLERY
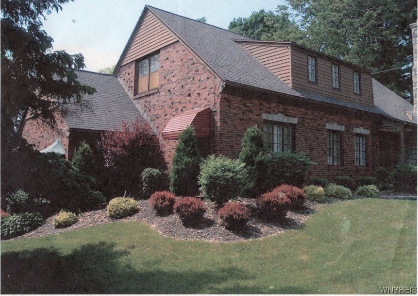
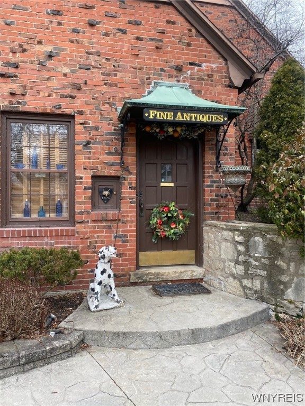


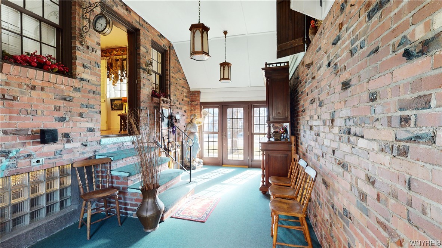
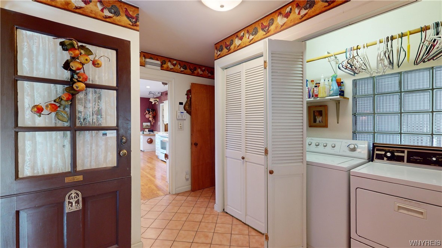
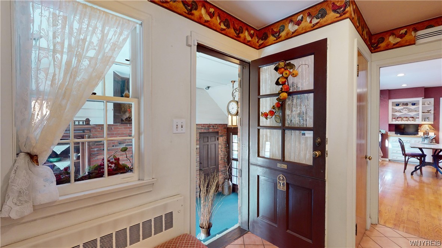
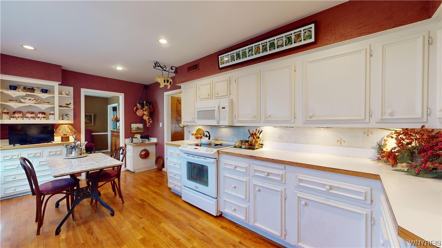
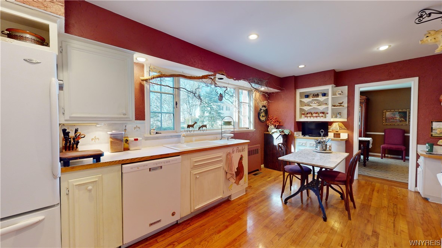

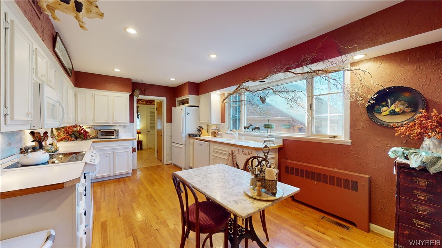


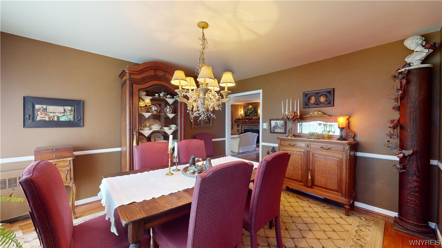

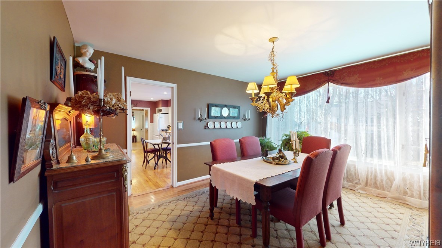

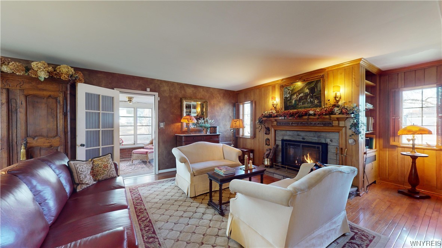
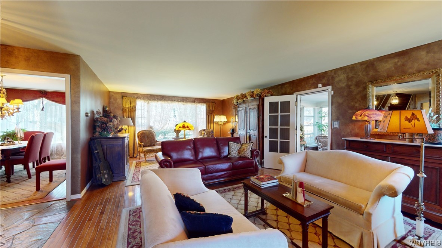
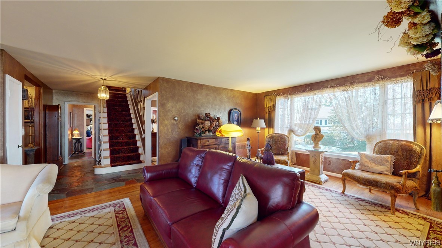

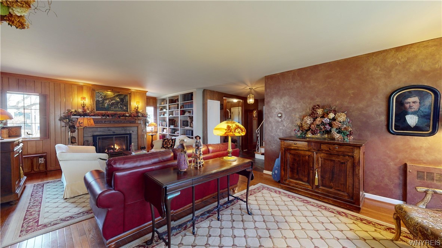
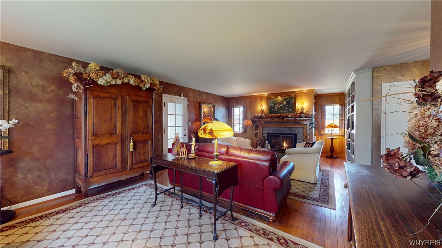





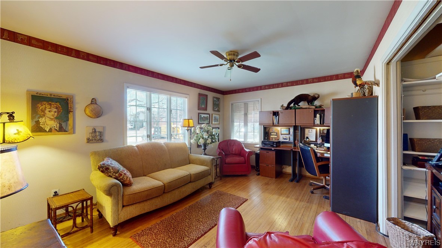

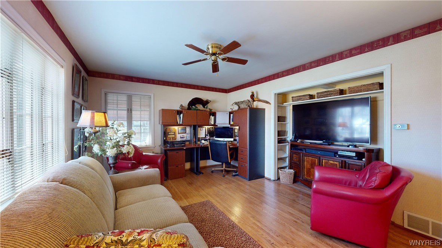
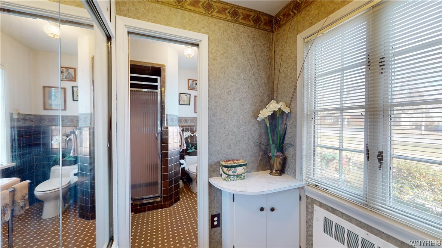
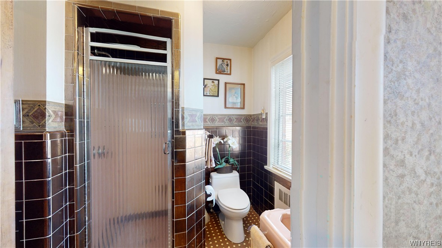
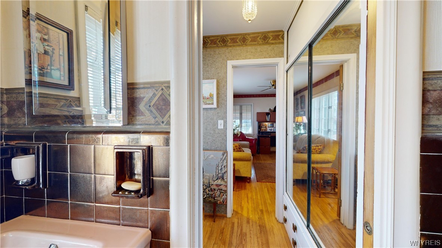
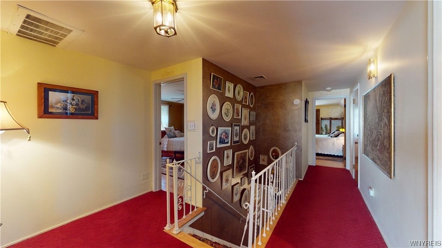

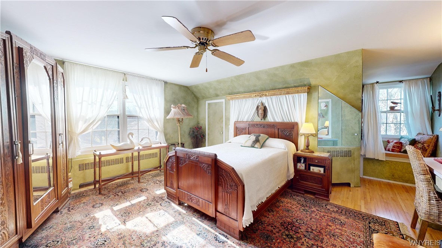

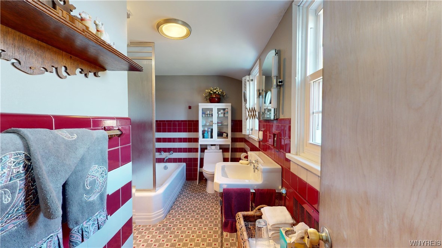



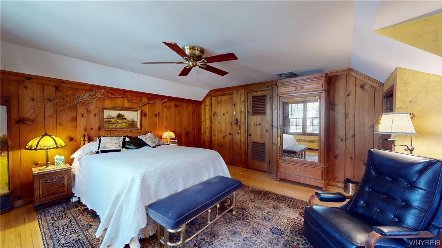
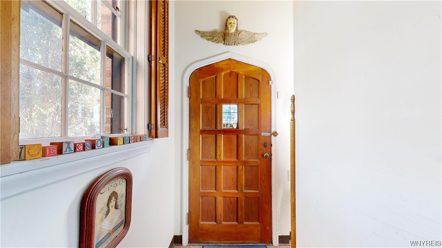


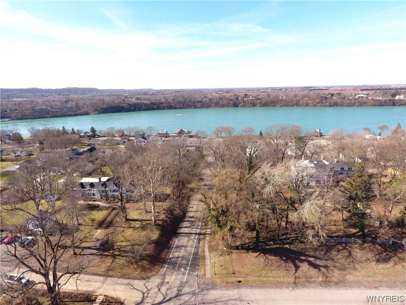
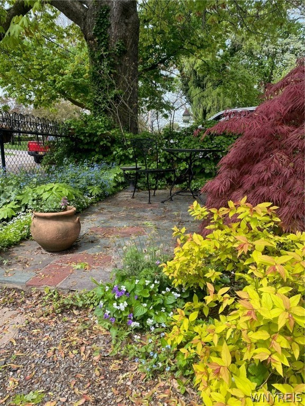
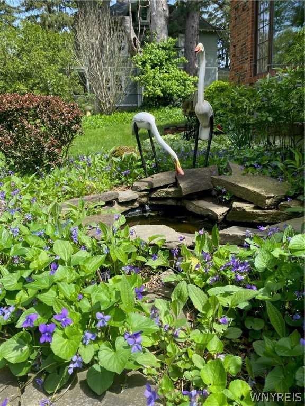
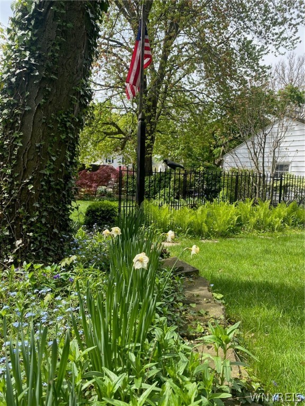

Listed By: Great Lakes Real Estate Inc.
