211 Bissell Road, Hartwick (13326)
$559,000
PROPERTY DETAILS
| Address: |
view address Hartwick, NY 13326 Map Location |
Features: | Air Conditioning, Forced Air, Multi-level |
|---|---|---|---|
| Bedrooms: | 4 | Bathrooms: | 3 (full: 2, half: 1) |
| Square Feet: | 2,818 sq.ft. | Lot Size: | 5.00 acres |
| Year Built: | 1825 | Property Type: | Single Family Residence |
| School District: | Cooperstown | County: | Otsego |
| List Date: | 2023-12-07 | Listing Number: | R1513174 |
| Listed By: | Howard Hanna | Listing Office: | 518-705-9849 |
PROPERTY DESCRIPTION
The perfect blend of historic charm and modern living just minutes from Cooperstown, schools and Bassett Hospital! The 1825 federal manor home was built by Scottish stone mason “Scottie Jamie” in herringbone pattern field stone. Recently renovated and meticulously maintained with a large basement, a geothermal system provides heat/air conditioning. The upstairs has 3 large bedrooms, 2 modern bathrooms including an ensuite bathroom with shower, tub, heated floor. Additional family room on the second floor features a beautifully restored exposed field stone wall and refinished original hardwood flooring. The downstairs consists of a formal living room, large additional room (easily a bedroom, formal dining room, office) and a family room with a pellet stove. The large kitchen has a 6-burner gas stove and stainless appliances. The laundry room has a new Electrolux washer/dryer and is next to the ½ bathroom on the first floor. The back of the home features a summer kitchen, large storage areas and staircase to the attic. Situated on 5 beautiful acres, including over 2 acres cleared and fenced in with a custom welded driveway gate. High speed internet.
Interior
| Air Conditioning: | Yes | Central Air: | Yes |
| Dishwasher: | Yes | Dryer: | Yes |
| Fireplace: | Yes | Forced Air: | Yes |
| Hardwood Floors: | Yes | Oven: | Yes |
| Range: | Yes | Refrigerator: | Yes |
| Washer: | Yes |
Exterior
| Asphalt Roof: | Yes | Fenced Yard: | Yes |
| Frame Exterior: | Yes | Living Square Feet: | 2,818.00 |
| Porch: | Yes | Shingle Roof: | Yes |
| Stone Exterior: | Yes | Style: | Historic Antique, Two Story |
Property and Lot Details
| Lot Acres: | 5.00 | Lot Dimension: | 350X672 |
| Lot Sqft: | 217,800.00 | School District: | Cooperstown |
| Septic System: | Yes | Taxes: | 4,317.00 |
| Transaction Type: | Sale | Well Water: | Yes |
| Year Built: | 1825 |

Community information and market data Powered by Onboard Informatics. Copyright ©2024 Onboard Informatics. Information is deemed reliable but not guaranteed.
This information is provided for general informational purposes only and should not be relied on in making any home-buying decisions. School information does not guarantee enrollment. Contact a local real estate professional or the school district(s) for current information on schools. This information is not intended for use in determining a person’s eligibility to attend a school or to use or benefit from other city, town or local services.
Loading Data...
|
|

Community information and market data Powered by Onboard Informatics. Copyright ©2024 Onboard Informatics. Information is deemed reliable but not guaranteed.
This information is provided for general informational purposes only and should not be relied on in making any home-buying decisions. School information does not guarantee enrollment. Contact a local real estate professional or the school district(s) for current information on schools. This information is not intended for use in determining a person’s eligibility to attend a school or to use or benefit from other city, town or local services.
Loading Data...
|
|

Community information and market data Powered by Onboard Informatics. Copyright ©2024 Onboard Informatics. Information is deemed reliable but not guaranteed.
This information is provided for general informational purposes only and should not be relied on in making any home-buying decisions. School information does not guarantee enrollment. Contact a local real estate professional or the school district(s) for current information on schools. This information is not intended for use in determining a person’s eligibility to attend a school or to use or benefit from other city, town or local services.
PHOTO GALLERY



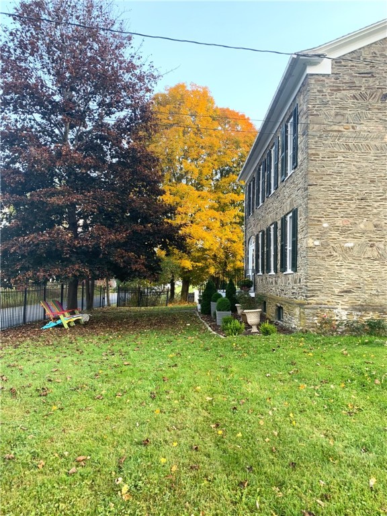
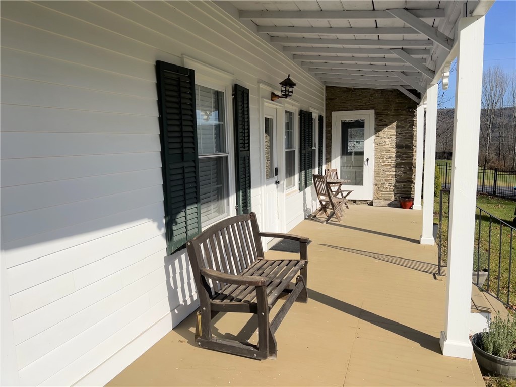
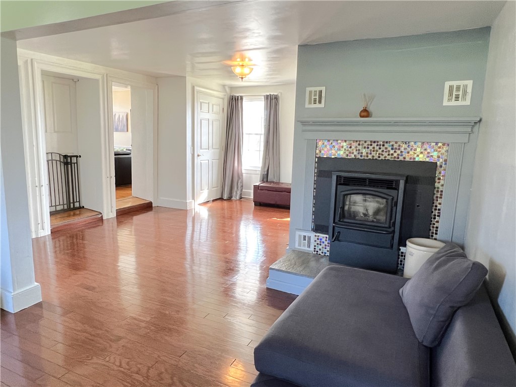

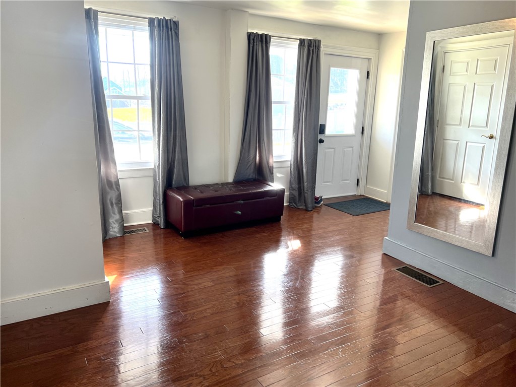


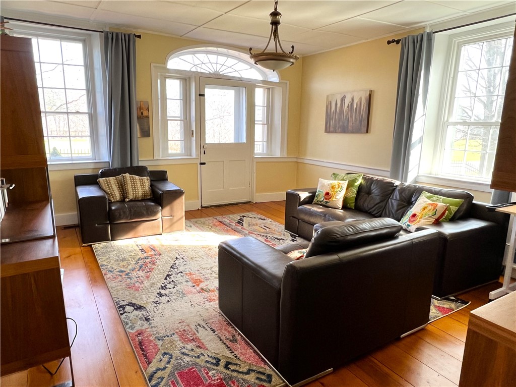

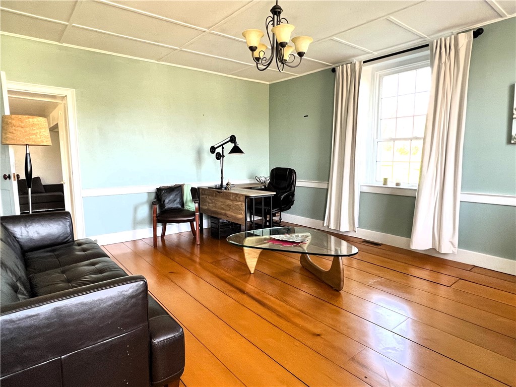
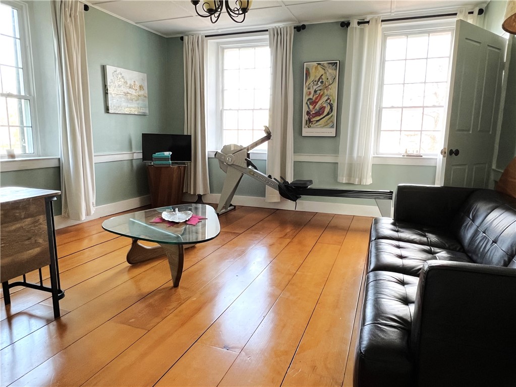



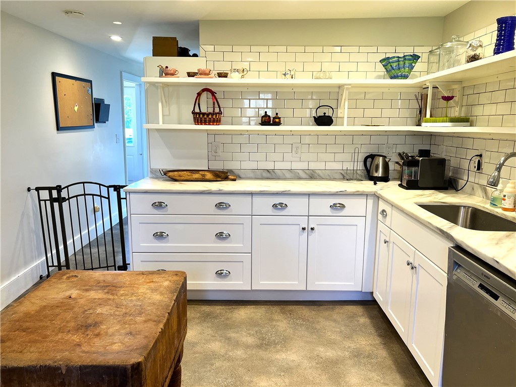

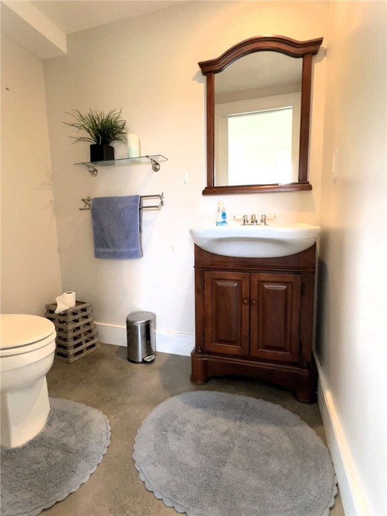

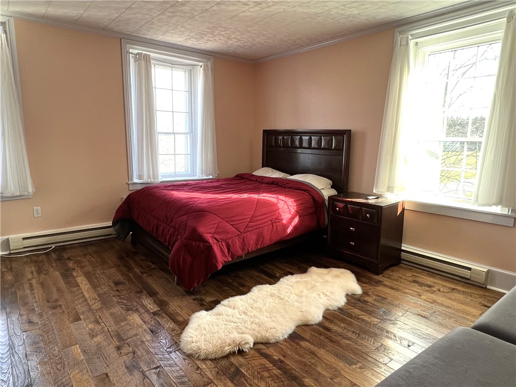
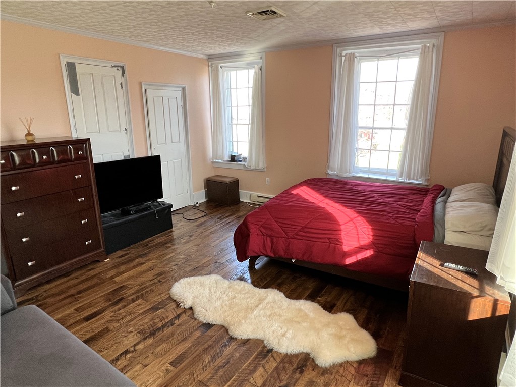




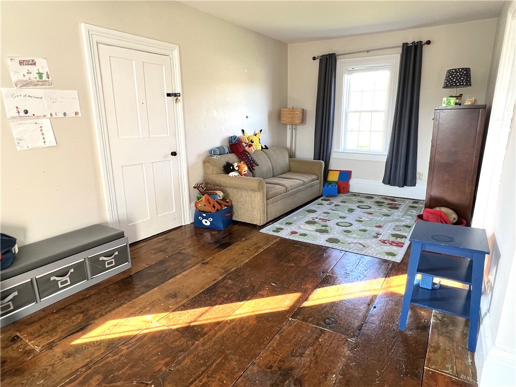
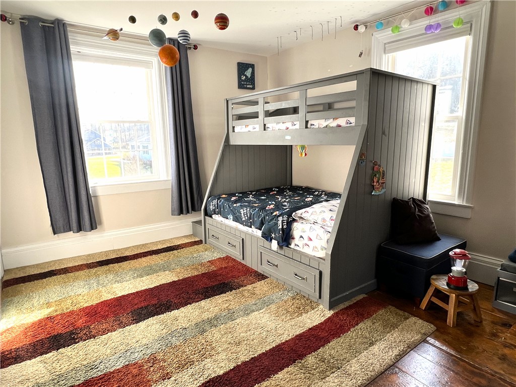

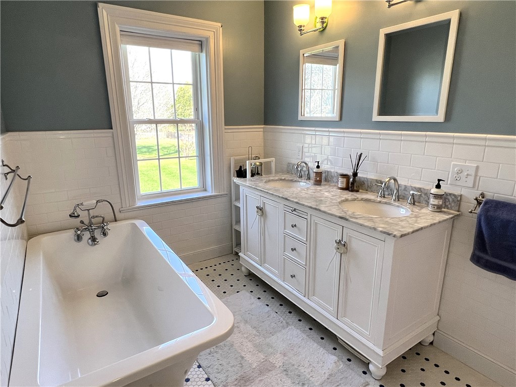



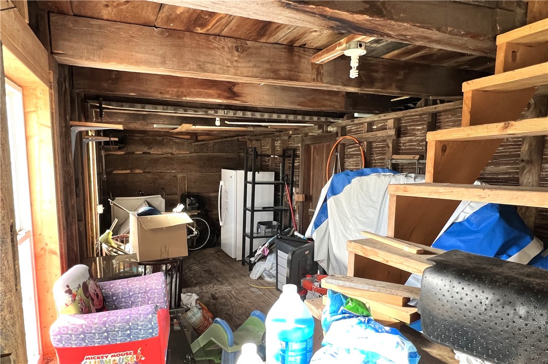

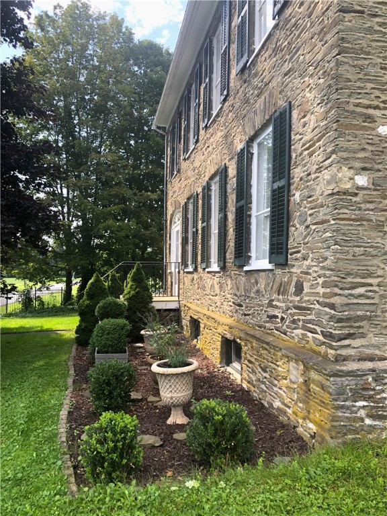
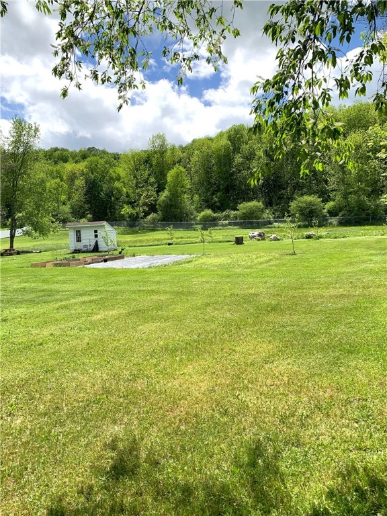


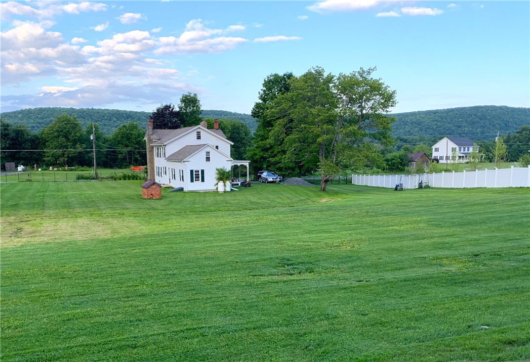



Listed By: Howard Hanna
