608 Edgemere Drive, Greece (14612)
$925,000
PROPERTY DETAILS
| Address: |
view address Greece, NY 14612 Map Location |
Features: | Air Conditioning, Balcony, Forced Air, Garage, Multi-level, Watefront |
|---|---|---|---|
| Bedrooms: | 3 | Bathrooms: | 3 (full: 2, half: 1) |
| Square Feet: | 2,552 sq.ft. | Lot Size: | 0.20 acres |
| Year Built: | 2011 | Property Type: | Single Family Residence |
| Neighborhood: | Beach/Lk Ontario | School District: | Greece |
| County: | Monroe | List Date: | 2024-04-17 |
| Listing Number: | R1532473 | Listed By: | RE/MAX Plus |
| Listing Office: | 585-481-2568 |
PROPERTY DESCRIPTION
Lake Ontario BEACH living like you have never seen! Totally custom, out of a magazine, Dream Home! This property offers it all, from the best quality products, to Ocean like Views. Upon entering in the foyer, you will notice the stunning water views, open floor concept and beautiful decor. There is a large office that invites you in with French doors to the stunning library and built-ins. Enjoy the gorgeous living area with your fireplace, built-in bar area, large seating and a wall of windows sharing the Lake. The show stopper Kitchen and dining room overlook the water and screened in porch and serve a CHEF STYLE KITCHEN with a Wolf cooktop, double ovens, custom stone and so much counter and cabinet space. You also have a walk in pantry! The first floor also has a built in bench, shelves, as well as a amazing half bath! The second floor has 2 large bedrooms, a HUGE 2nd floor laundry and a full bath. Additionally, the second floor has THE MAIN SUITE! Your private balcony and gorgeous private bathroom with a soaking tub, marble counters and stunning floors as well as a HUGE walk in closet. This one of a kind oasis has 63 feet of beachfront! IT'S VACATION IN ROCHSTER, NY!
Interior
| Air Conditioning: | Yes | Carpet: | Yes |
| Central Air: | Yes | Dishwasher: | Yes |
| Dryer: | Yes | Fireplace: | Yes |
| Forced Air: | Yes | Hardwood Floors: | Yes |
| Marble Floors: | Yes | Microwave Oven: | Yes |
| Natural Gas Heat: | Yes | Oven: | Yes |
| Range: | Yes | Refrigerator: | Yes |
| Tile Flooring: | Yes | Washer: | Yes |
Exterior
| Asphalt Roof: | Yes | Balcony: | Yes |
| Garage Size: | 2.00 | Insulated Windows: | Yes |
| Living Square Feet: | 2,552.00 | Patio: | Yes |
| Porch: | Yes | Stone Exterior: | Yes |
| Style: | Colonial | Vinyl Siding: | Yes |
Property and Lot Details
| Body Of Water: | Lake Ontario | Frontage: | 63.00 |
| Lot Acres: | 0.20 | Lot Dimension: | 63X138 |
| Lot On Or Near Lake: | Yes | Lot Sqft: | 8,702.00 |
| Public Water: | Yes | School District: | Greece |
| Subdivision: | Beach/Lk Ontario | Taxes: | 19,857.00 |
| Transaction Type: | Sale | Waterfront Lot: | Yes |
| Year Built: | 2011 |

Community information and market data Powered by Onboard Informatics. Copyright ©2024 Onboard Informatics. Information is deemed reliable but not guaranteed.
This information is provided for general informational purposes only and should not be relied on in making any home-buying decisions. School information does not guarantee enrollment. Contact a local real estate professional or the school district(s) for current information on schools. This information is not intended for use in determining a person’s eligibility to attend a school or to use or benefit from other city, town or local services.
Loading Data...
|
|

Community information and market data Powered by Onboard Informatics. Copyright ©2024 Onboard Informatics. Information is deemed reliable but not guaranteed.
This information is provided for general informational purposes only and should not be relied on in making any home-buying decisions. School information does not guarantee enrollment. Contact a local real estate professional or the school district(s) for current information on schools. This information is not intended for use in determining a person’s eligibility to attend a school or to use or benefit from other city, town or local services.
Loading Data...
|
|

Community information and market data Powered by Onboard Informatics. Copyright ©2024 Onboard Informatics. Information is deemed reliable but not guaranteed.
This information is provided for general informational purposes only and should not be relied on in making any home-buying decisions. School information does not guarantee enrollment. Contact a local real estate professional or the school district(s) for current information on schools. This information is not intended for use in determining a person’s eligibility to attend a school or to use or benefit from other city, town or local services.
PHOTO GALLERY
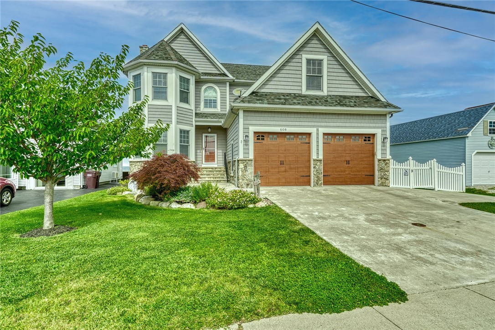
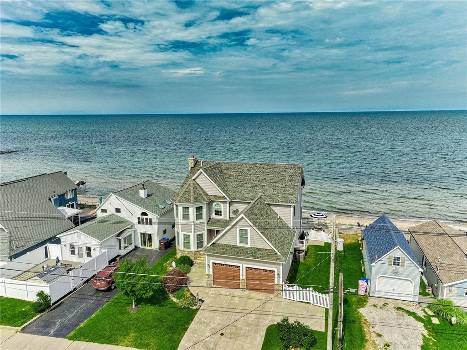
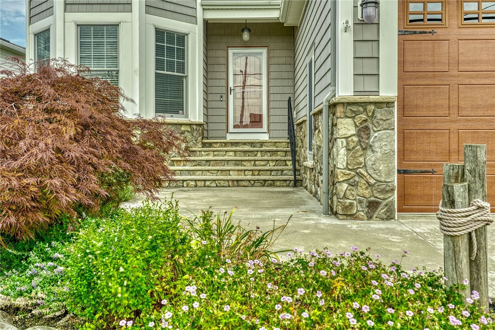

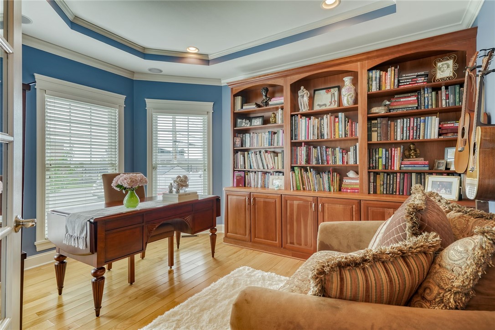

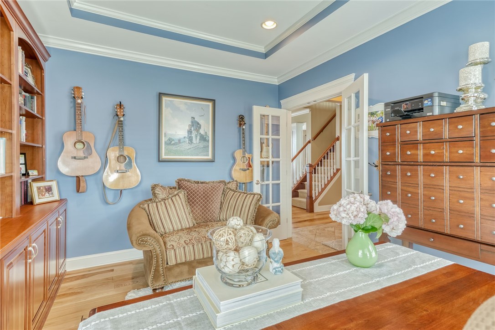



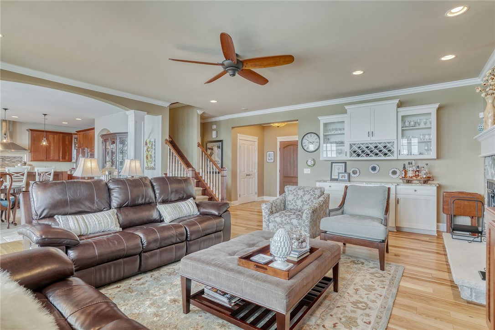
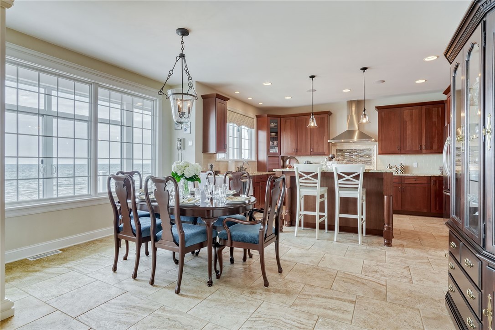

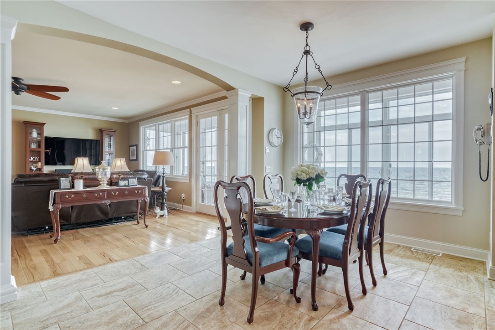
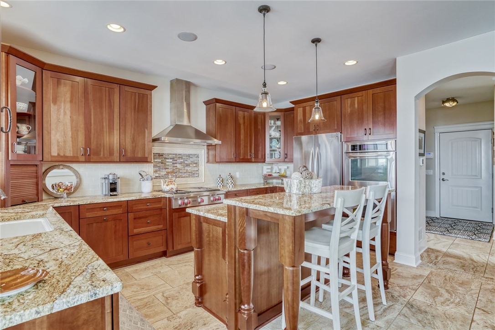




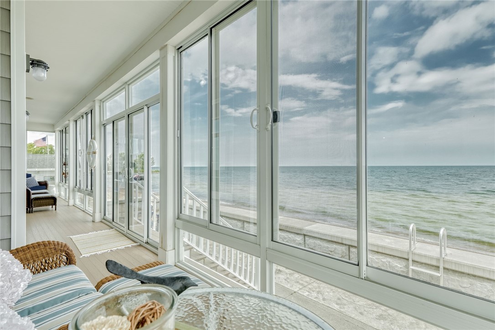


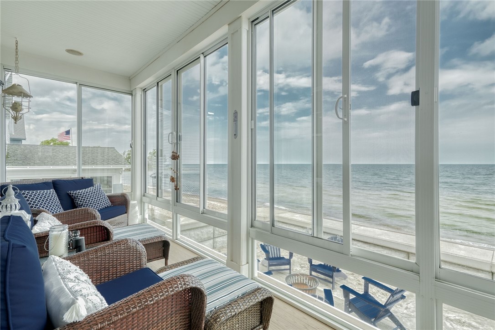

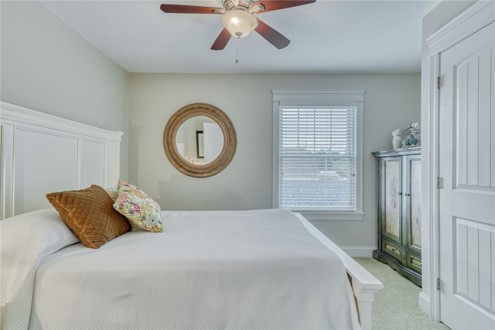
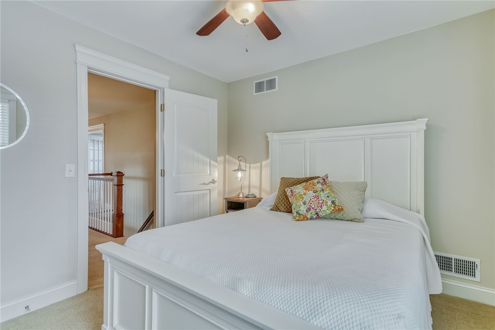



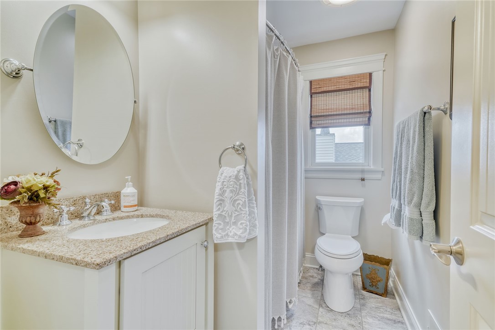

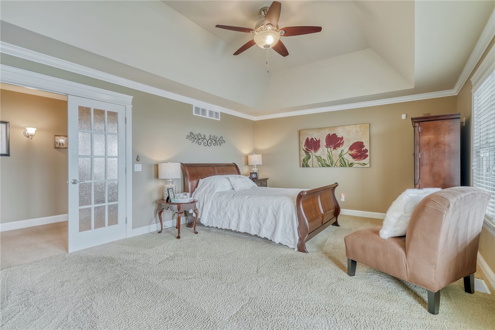



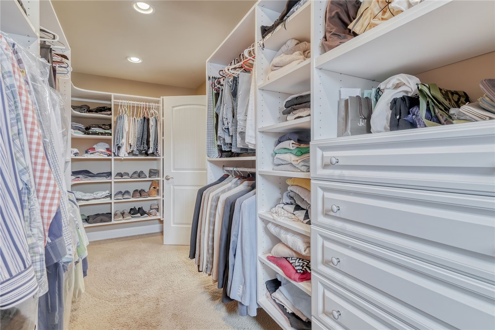
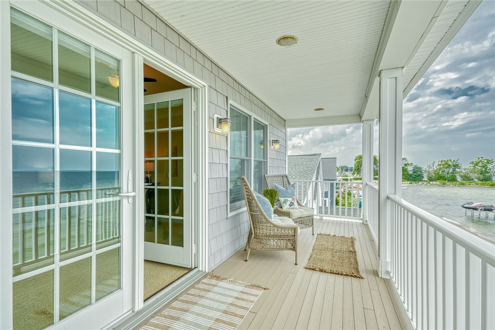
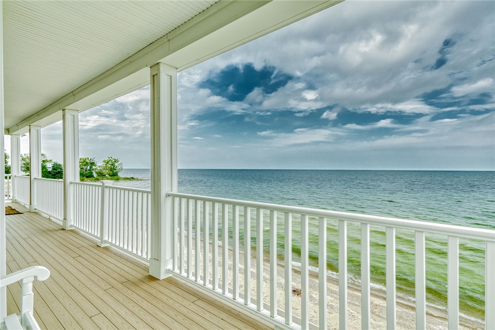
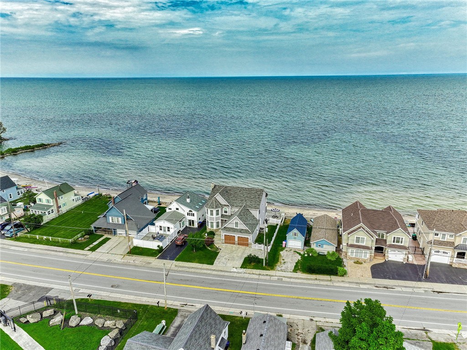
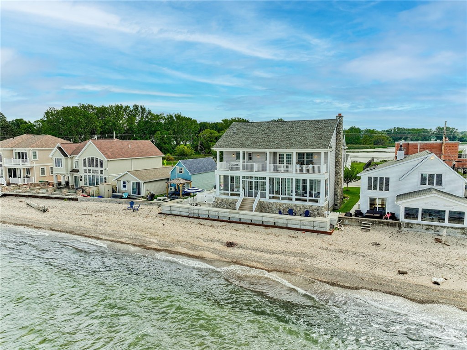


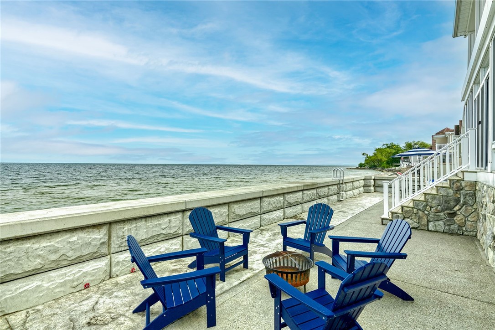
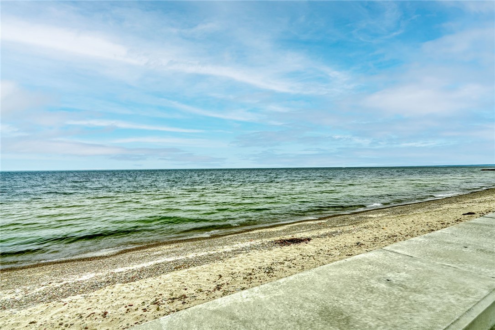


Listed By: RE/MAX Plus
