4488 Courtney Highland Drive, Great Valley (14741)
$549,000
PROPERTY DETAILS
| Address: |
view address Great Valley, NY 14741 Map Location |
Features: | Garage |
|---|---|---|---|
| Bedrooms: | 4 | Bathrooms: | 3 (full: 2, half: 1) |
| Square Feet: | 2,705 sq.ft. | Lot Size: | 6.78 acres |
| Year Built: | 2007 | Property Type: | Single Family Residence |
| School District: | Ellicottville | County: | Cattaraugus |
| List Date: | 2024-02-28 | Listing Number: | B1522536 |
| Listed By: | Keller Williams Realty Lancaster | Virtual Tour: | Click Here |
PROPERTY DESCRIPTION
SPECTACULAR CUSTOM-BUILT HOME on 6.78 acres located just minutes from Ellicottville. This well-designed home has many features and special finishes. Upon first look, notice the sprawling concrete driveway and beautifully landscaped yard. Step into the main entrance and feel the abundance of natural light and warmth of the radiant floors. The family room has a cathedral ceiling, stone fireplace, and 2 French doors that lead out to a maintenance free deck. The dining area is connected to the kitchen which features custom cabinets, granite countertops, a large pantry, and stainless appliances. The primary suite includes a large bedroom, huge closet, and bathroom with a jetted tub, and tile shower. There is a second bedroom on this floor with beautiful views of the property. The 2-car garage leads into the mudroom with a washer/dryer and walk-in closet. The open stairs lead up to a beautiful loft, bathroom, and 2 additional bedrooms. The walk-out basement is ready to be finished with superior walls and 2 sliding glass doors. The back yard is spectacular and features a 2nd maintenance free deck and partially fenced in-yard to keep your furry friends close. Don't miss this one!

Community information and market data Powered by Onboard Informatics. Copyright ©2024 Onboard Informatics. Information is deemed reliable but not guaranteed.
This information is provided for general informational purposes only and should not be relied on in making any home-buying decisions. School information does not guarantee enrollment. Contact a local real estate professional or the school district(s) for current information on schools. This information is not intended for use in determining a person’s eligibility to attend a school or to use or benefit from other city, town or local services.
Loading Data...
|
|

Community information and market data Powered by Onboard Informatics. Copyright ©2024 Onboard Informatics. Information is deemed reliable but not guaranteed.
This information is provided for general informational purposes only and should not be relied on in making any home-buying decisions. School information does not guarantee enrollment. Contact a local real estate professional or the school district(s) for current information on schools. This information is not intended for use in determining a person’s eligibility to attend a school or to use or benefit from other city, town or local services.
Loading Data...
|
|

Community information and market data Powered by Onboard Informatics. Copyright ©2024 Onboard Informatics. Information is deemed reliable but not guaranteed.
This information is provided for general informational purposes only and should not be relied on in making any home-buying decisions. School information does not guarantee enrollment. Contact a local real estate professional or the school district(s) for current information on schools. This information is not intended for use in determining a person’s eligibility to attend a school or to use or benefit from other city, town or local services.
PHOTO GALLERY
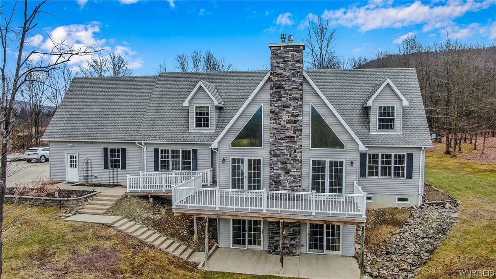


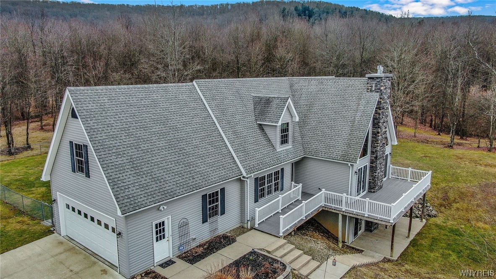
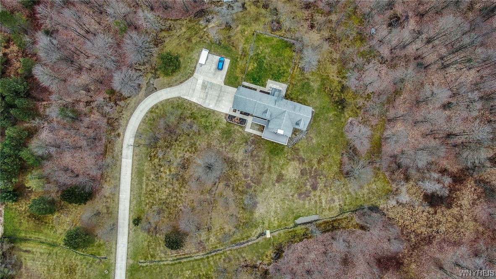
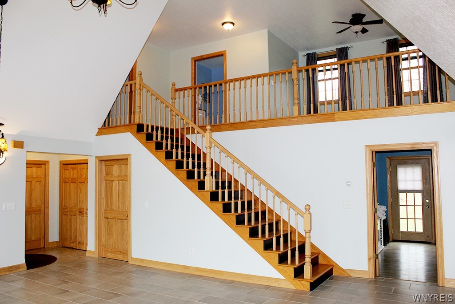
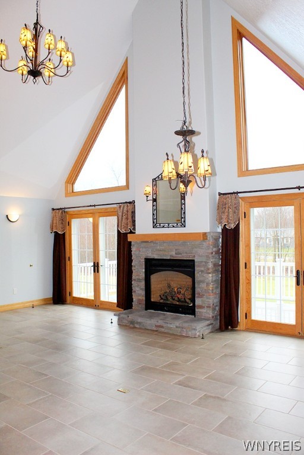
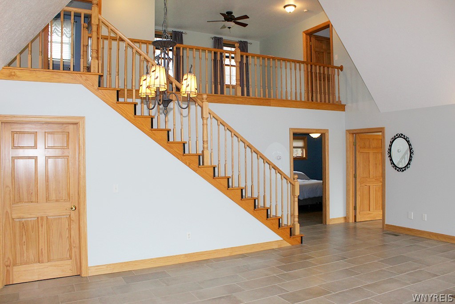
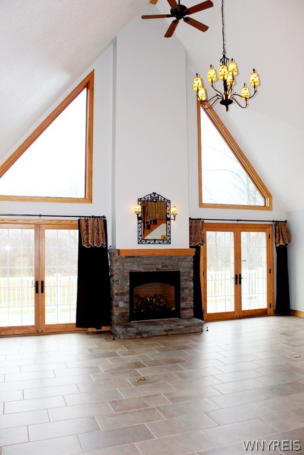
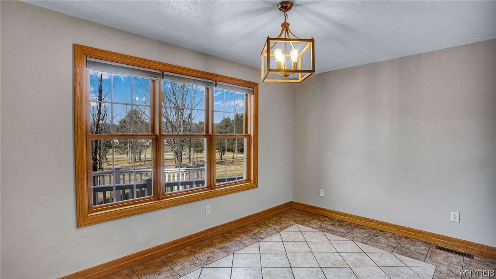





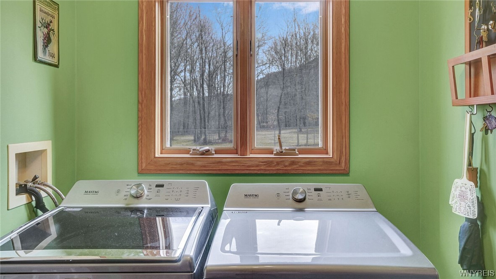


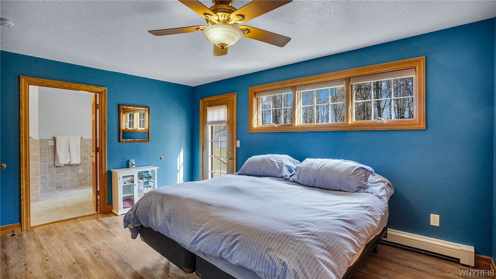
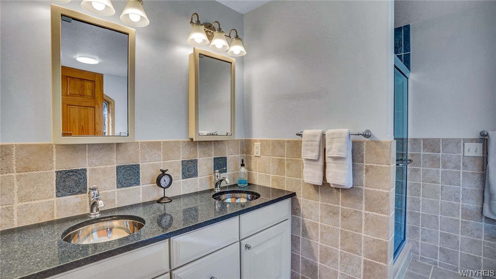



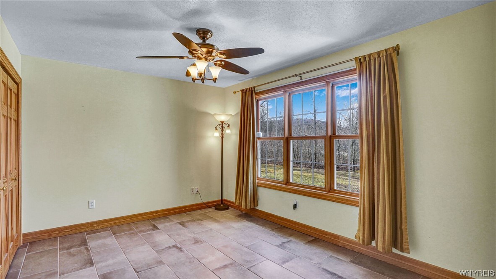


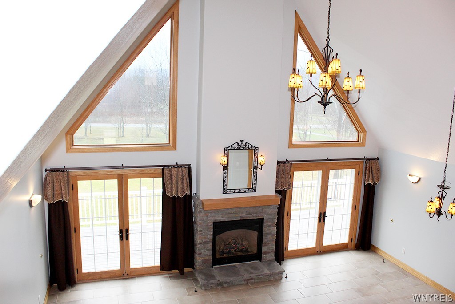
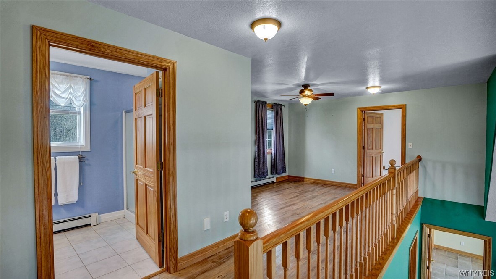
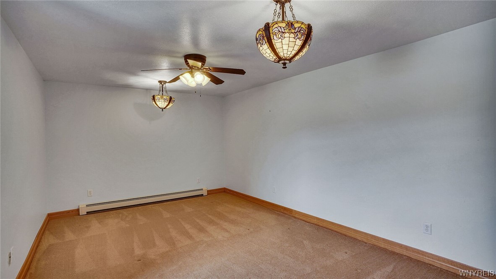
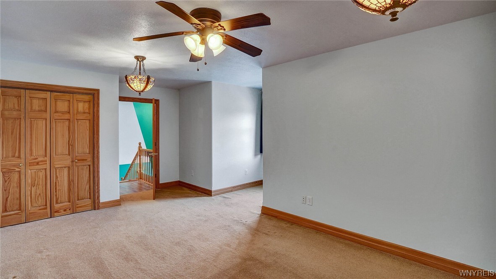






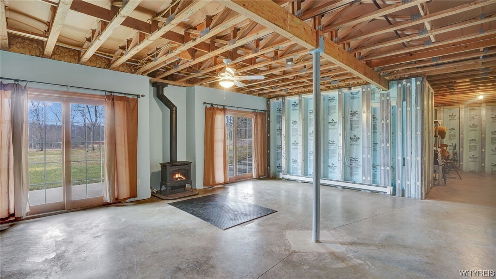
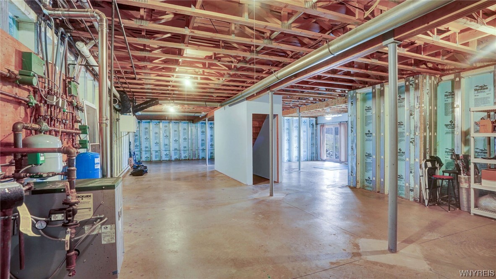
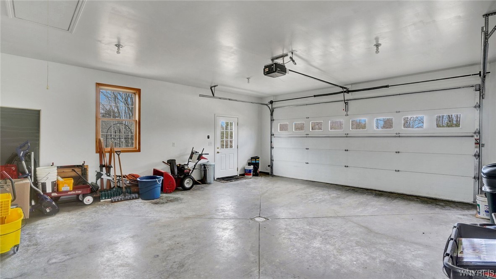
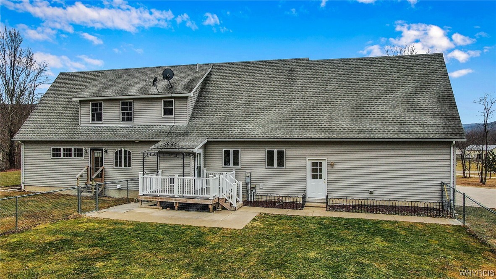
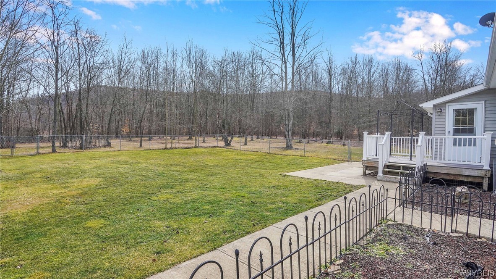


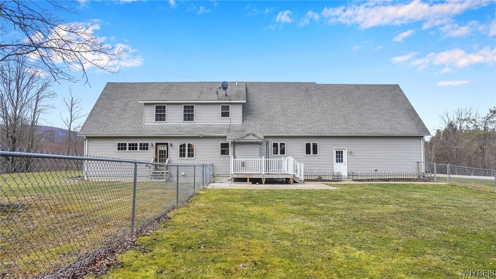
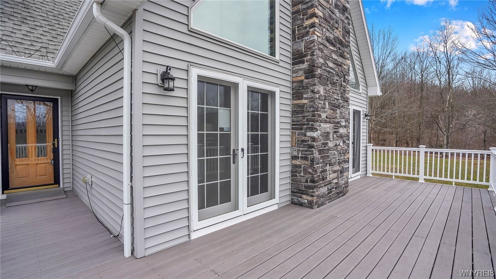
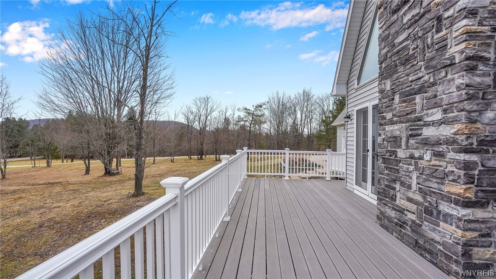



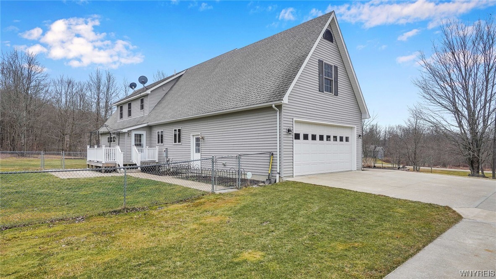

Listed By: Keller Williams Realty Lancaster
