6174 Fairview Lane, Great Valley (14741)
$879,000
PROPERTY DETAILS
| Address: |
view address Great Valley, NY 14741 Map Location |
Features: | Air Conditioning, Forced Air, Garage, Multi-level |
|---|---|---|---|
| Bedrooms: | 6 | Bathrooms: | 4 (full: 4) |
| Square Feet: | 4,064 sq.ft. | Lot Size: | 3.88 acres |
| Year Built: | 2004 | Property Type: | Single Family Residence |
| School District: | Ellicottville | County: | Cattaraugus |
| List Date: | 2024-02-01 | Listing Number: | B1519529 |
| Listed By: | ERA Team VP Real Estate | Virtual Tour: | Click Here |
PROPERTY DESCRIPTION
With over 4000 sq ft, 6 bedrooms, and 4 baths, this home offers versatility unseen in many homes, minutes from Ellicottville, Holiday Valley, HoliMont, and Allegany State Park. The center entrance welcomes you into the first floor which circles to the living room with a fireplace, kitchen, family room, and mudroom entry. The kitchen handles multiple cooks with a huge pantry for culinary gadgets and an extra fridge and freezer. The entry off the garage has a walk-in closet for coats & boots, and a full bath makes clean-up easy after yard work. Walk upstairs and you will find a huge primary bedroom ensuite with a sitting area, 2 more bedrooms, 2 baths, an office, 2nd-floor laundry, a 2nd family room, and 2 more bedrooms currently used as specific hobby rooms. A staircase here allows you to convert this space to a guest or in-law suite if desired. The basement has two access points from the home or garage, fulfilling all your storage needs. The upstairs HVAC system, attic stairs, and roof were updated in 2023. Additional land behind the home with a rambling creek along the northern property line is being conveyed with the home parcel and makes the estate approximately four acres.

Community information and market data Powered by Onboard Informatics. Copyright ©2024 Onboard Informatics. Information is deemed reliable but not guaranteed.
This information is provided for general informational purposes only and should not be relied on in making any home-buying decisions. School information does not guarantee enrollment. Contact a local real estate professional or the school district(s) for current information on schools. This information is not intended for use in determining a person’s eligibility to attend a school or to use or benefit from other city, town or local services.
Loading Data...
|
|

Community information and market data Powered by Onboard Informatics. Copyright ©2024 Onboard Informatics. Information is deemed reliable but not guaranteed.
This information is provided for general informational purposes only and should not be relied on in making any home-buying decisions. School information does not guarantee enrollment. Contact a local real estate professional or the school district(s) for current information on schools. This information is not intended for use in determining a person’s eligibility to attend a school or to use or benefit from other city, town or local services.
Loading Data...
|
|

Community information and market data Powered by Onboard Informatics. Copyright ©2024 Onboard Informatics. Information is deemed reliable but not guaranteed.
This information is provided for general informational purposes only and should not be relied on in making any home-buying decisions. School information does not guarantee enrollment. Contact a local real estate professional or the school district(s) for current information on schools. This information is not intended for use in determining a person’s eligibility to attend a school or to use or benefit from other city, town or local services.
PHOTO GALLERY
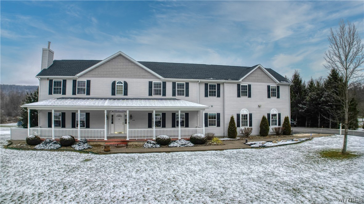
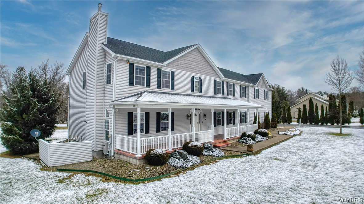
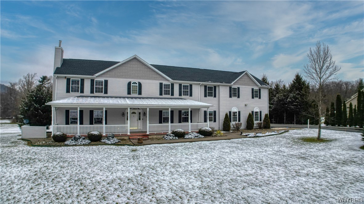
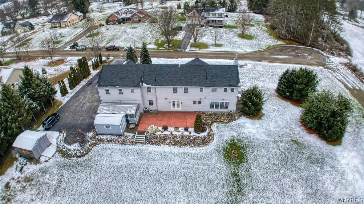
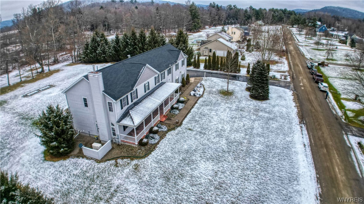
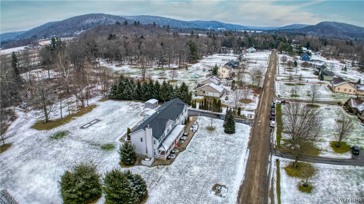
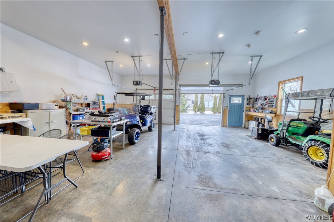
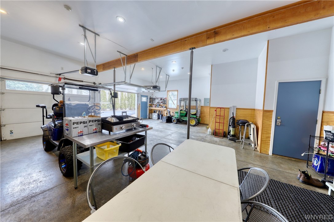
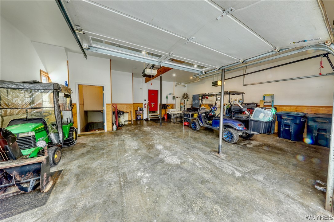
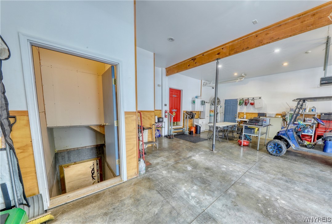
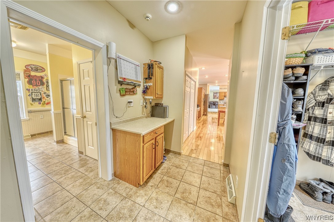
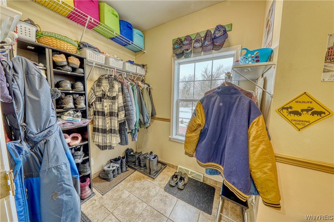
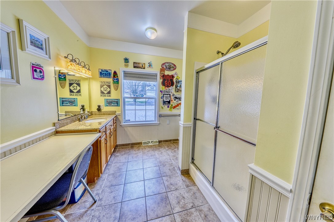
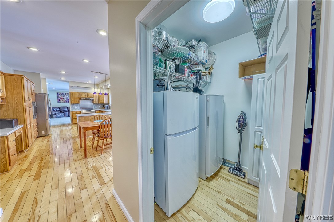
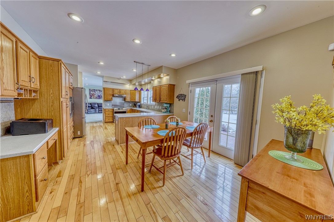
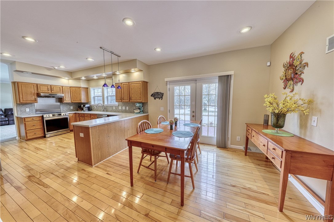
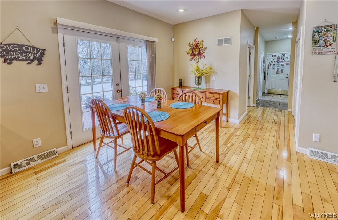
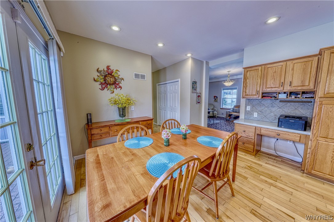

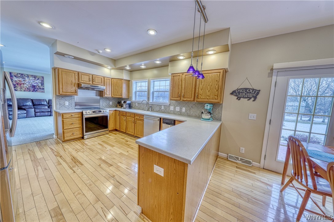
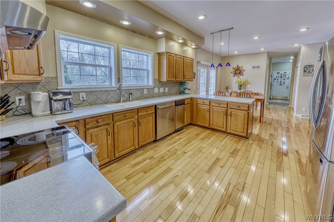
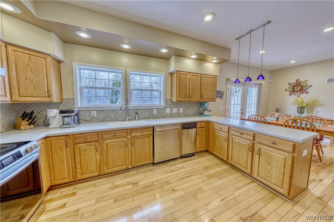
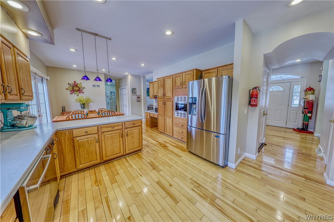
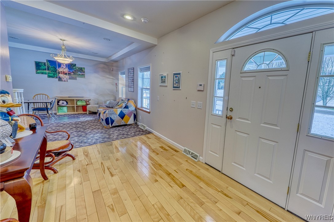
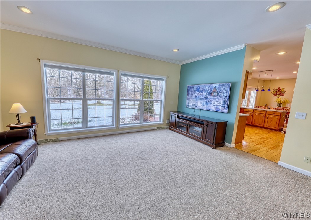
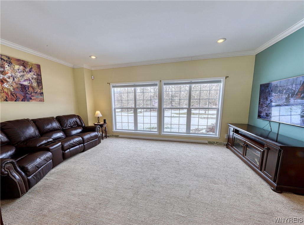
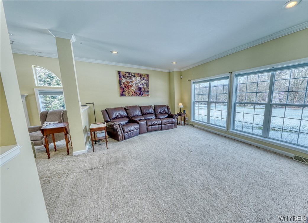
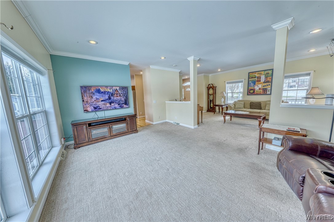
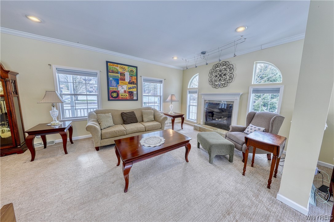
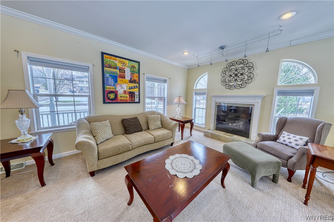
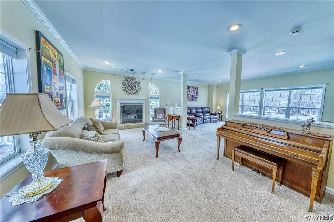
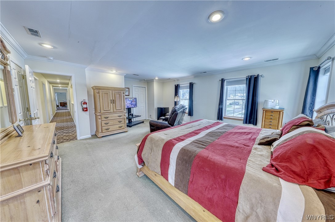
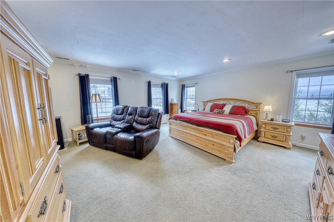
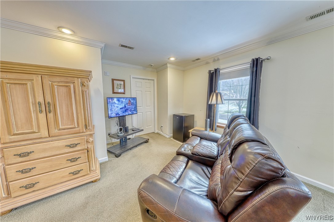
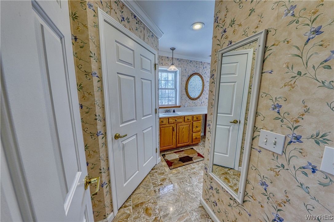
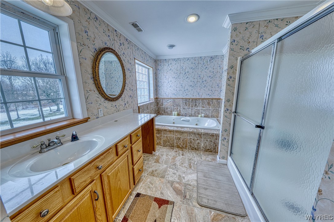
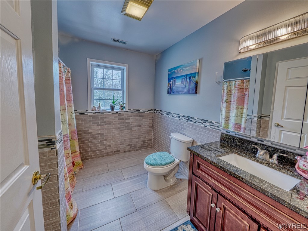

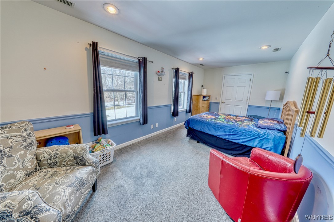

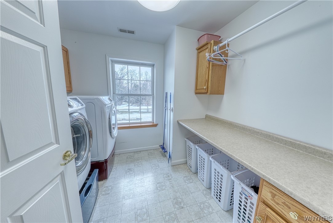

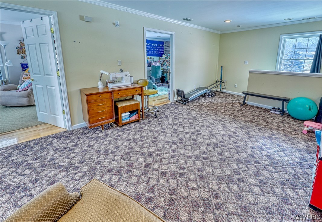
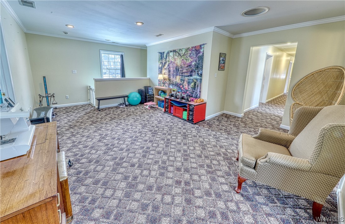
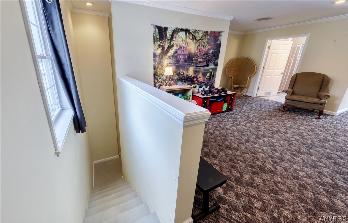
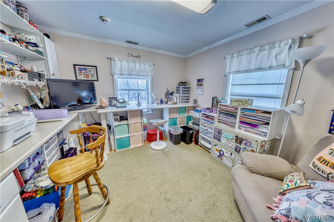
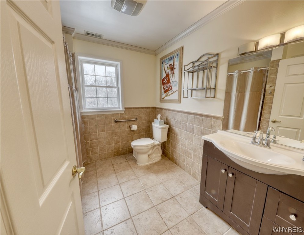
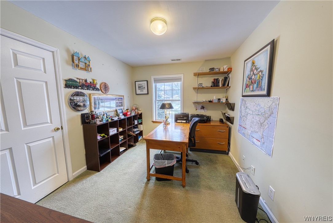
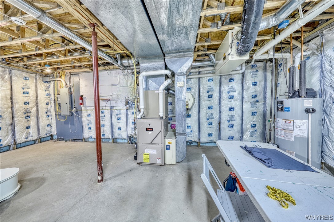
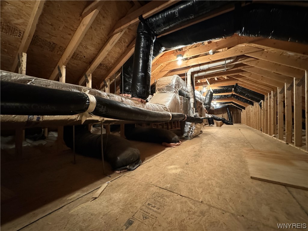

Listed By: ERA Team VP Real Estate
