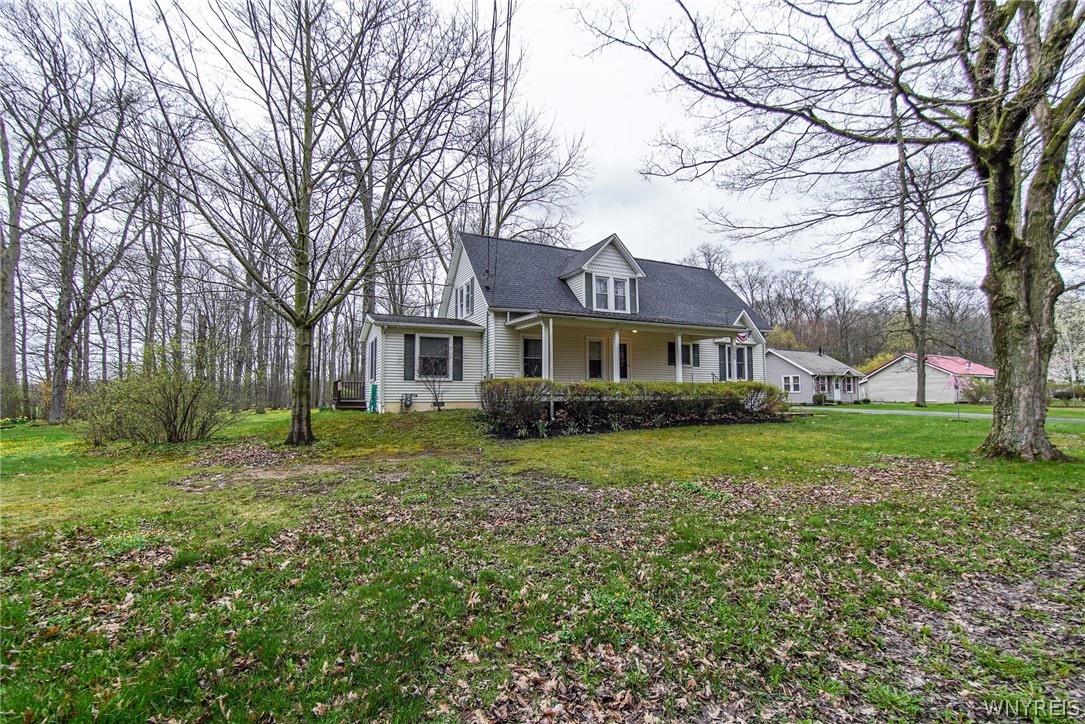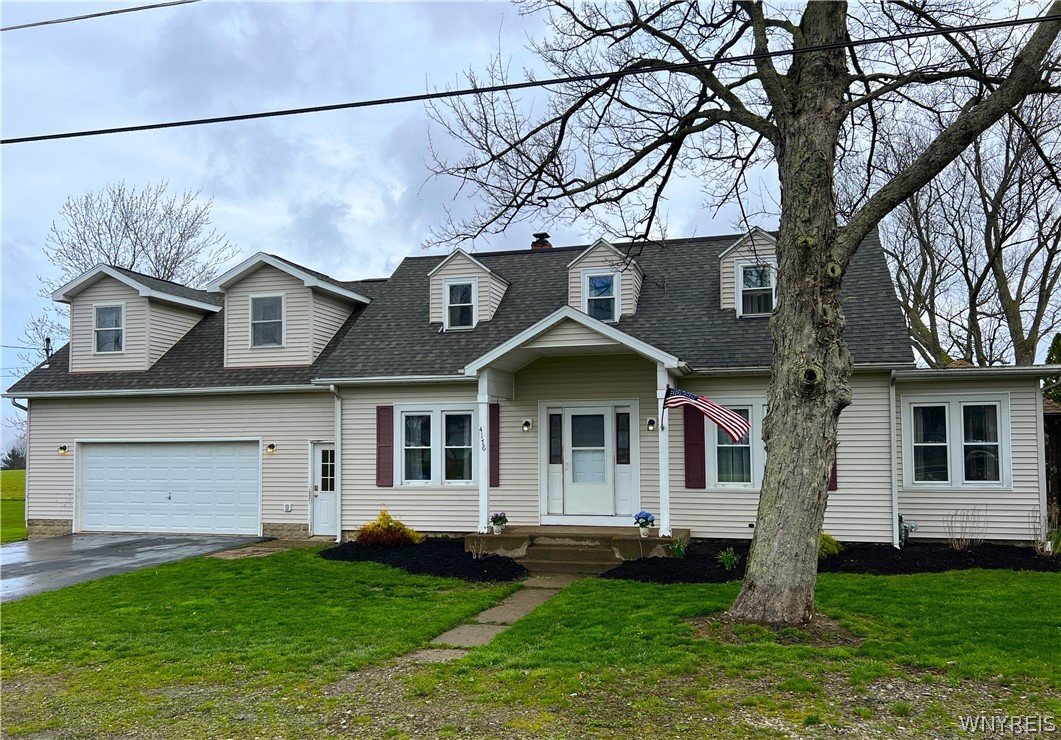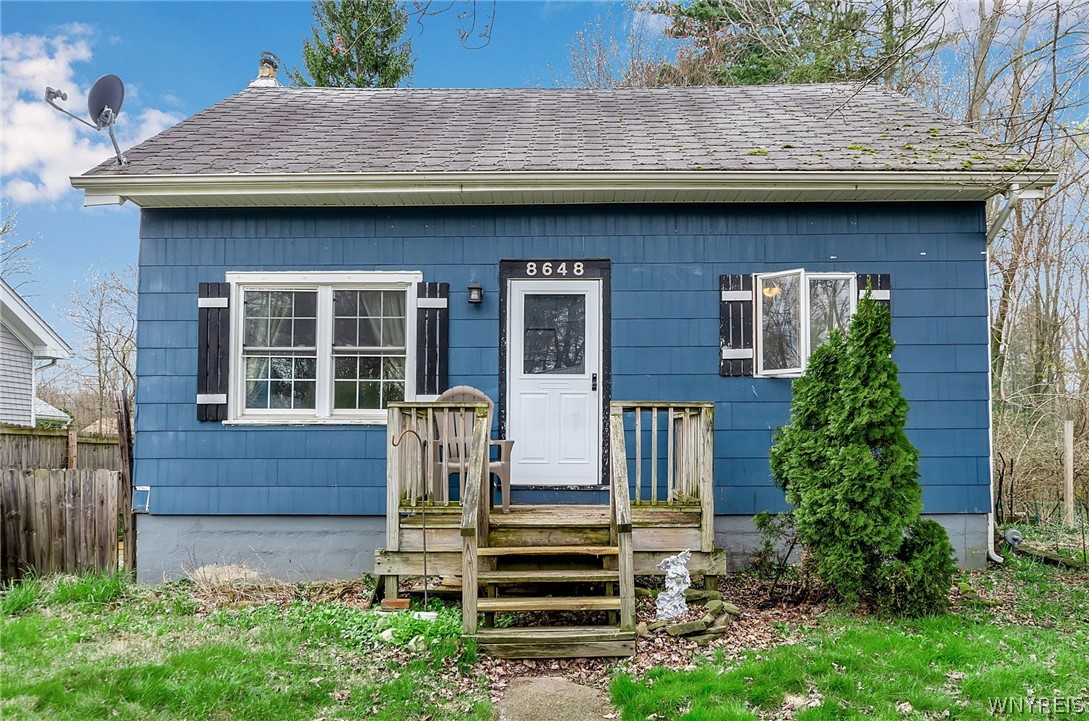2955 Shadagee Road, Eden (14057)
$279,900
PROPERTY DETAILS
| Address: |
view address Eden, NY 14057 Map Location |
Features: | Air Conditioning, Forced Air, Garage |
|---|---|---|---|
| Bedrooms: | 3 | Bathrooms: | 2 (full: 1, half: 1) |
| Square Feet: | 1,776 sq.ft. | Lot Size: | 0.25 acres |
| Year Built: | 1914 | Property Type: | Single Family Residence |
| School District: | Eden | County: | Erie |
| List Date: | 2024-04-02 | Listing Number: | B1529589 |
| Listed By: | HUNT Real Estate ERA | Virtual Tour: | Click Here |
PROPERTY DESCRIPTION
Awesome Maint Free Cape Cod home with plenty of living space for all & loads of Character is Priced to Sell!! Many updates & natural woodwork thru-out! Great floor plan & Super Spacious rooms too! 1st floor features; LR w/top of the line Gas FPLC Insert & BLT-In cabinets, DR, Den (current Playroom), Kit w/appliances & Skylights leads to Deck & rear mud room. Basement has 1/2 bath, Office & huge Rec Rm w/loads of cabinets & 2nd Gas FPLC! Upstairs has 3 bdrms with full walls (no knee-walls), Primary Bdrm has TWO Walk-in-Closets!! Full bath too. Large Private Deck, newer Kohler Awning, dual staircase to Fully Fenced Backyard, 2 car gar w/attic for more storage. PLUS Woods behind, newer Amish Blt Shed & Play-set too. (Sq Ftg per Bank Apprsl. See attached) Showings start April 4th @ Noon.

Community information and market data Powered by Onboard Informatics. Copyright ©2024 Onboard Informatics. Information is deemed reliable but not guaranteed.
This information is provided for general informational purposes only and should not be relied on in making any home-buying decisions. School information does not guarantee enrollment. Contact a local real estate professional or the school district(s) for current information on schools. This information is not intended for use in determining a person’s eligibility to attend a school or to use or benefit from other city, town or local services.
Loading Data...
|
|

Community information and market data Powered by Onboard Informatics. Copyright ©2024 Onboard Informatics. Information is deemed reliable but not guaranteed.
This information is provided for general informational purposes only and should not be relied on in making any home-buying decisions. School information does not guarantee enrollment. Contact a local real estate professional or the school district(s) for current information on schools. This information is not intended for use in determining a person’s eligibility to attend a school or to use or benefit from other city, town or local services.
Loading Data...
|
|

Community information and market data Powered by Onboard Informatics. Copyright ©2024 Onboard Informatics. Information is deemed reliable but not guaranteed.
This information is provided for general informational purposes only and should not be relied on in making any home-buying decisions. School information does not guarantee enrollment. Contact a local real estate professional or the school district(s) for current information on schools. This information is not intended for use in determining a person’s eligibility to attend a school or to use or benefit from other city, town or local services.
PHOTO GALLERY
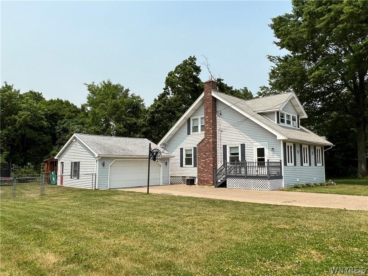
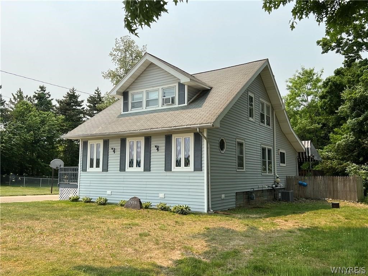
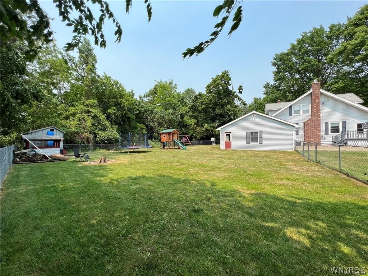
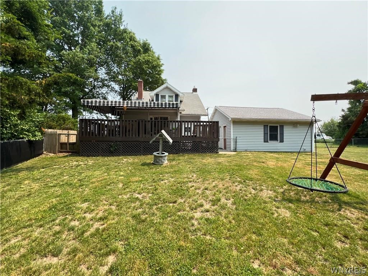
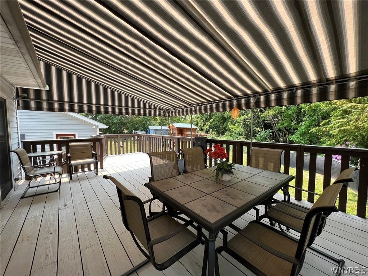
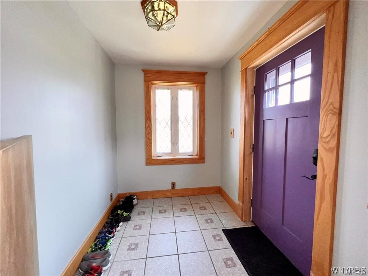
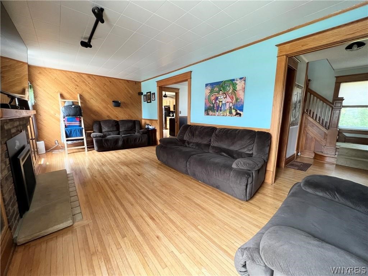
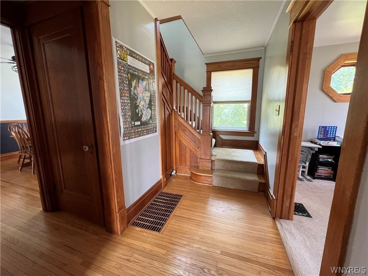
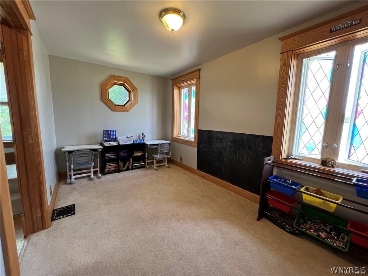

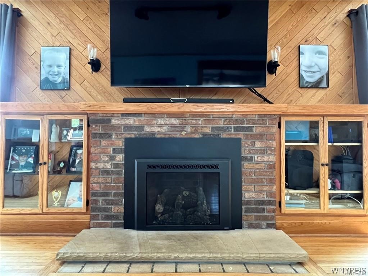
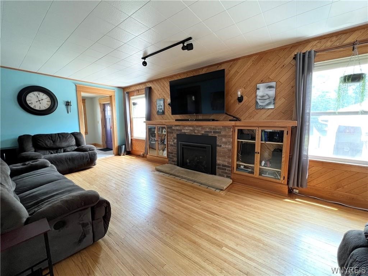

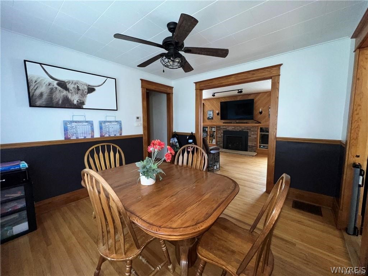
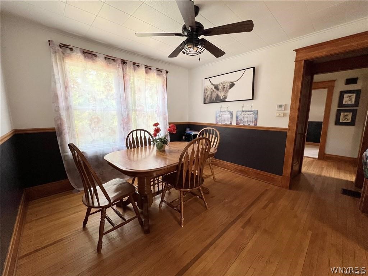
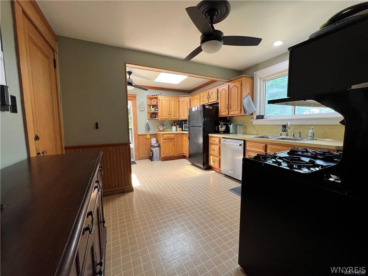

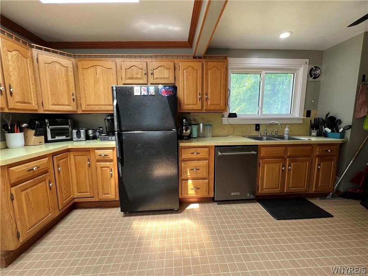
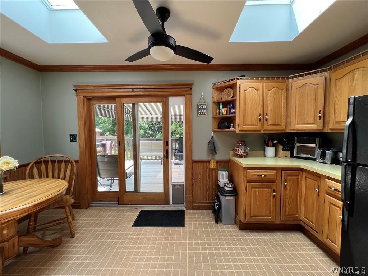

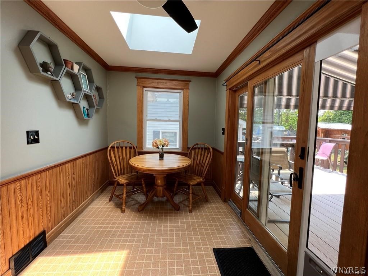
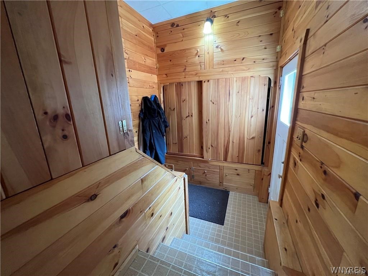

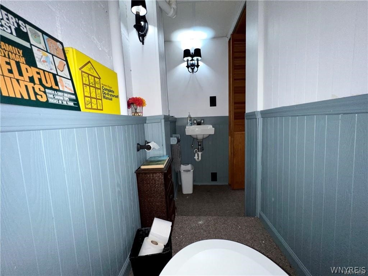
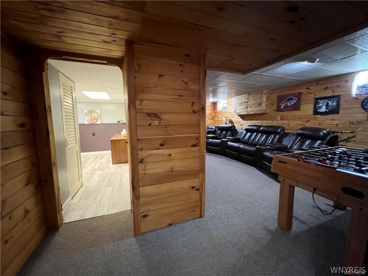
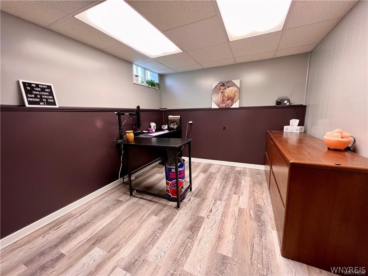

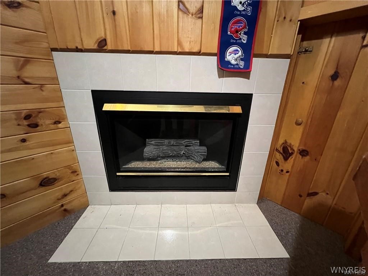
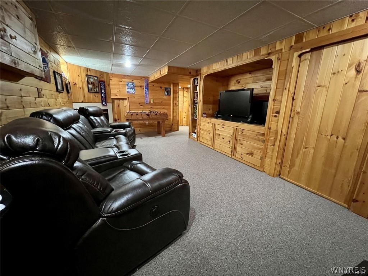
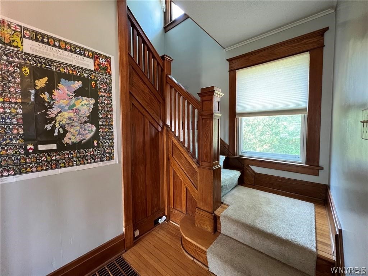



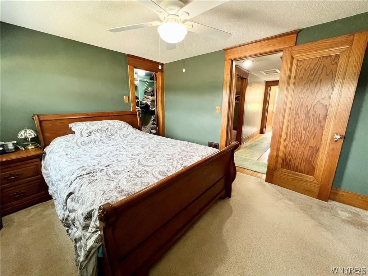



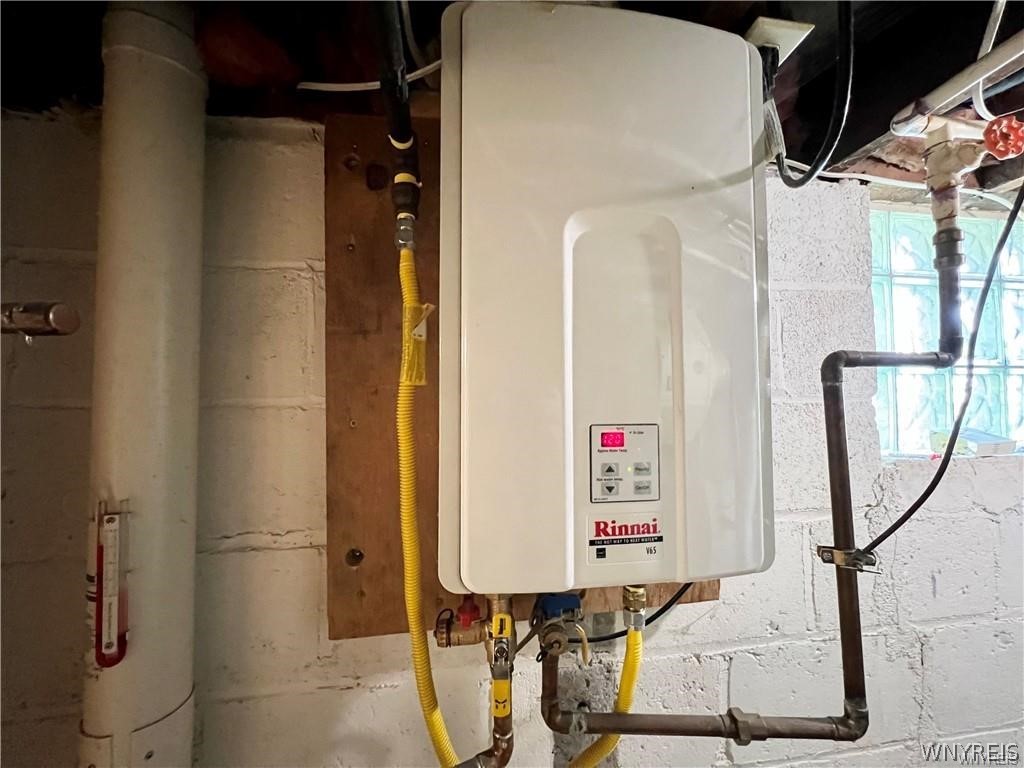
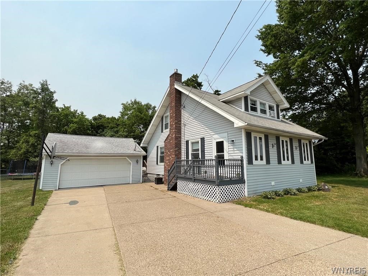
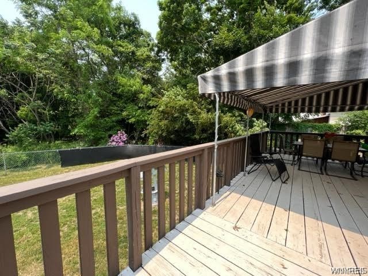
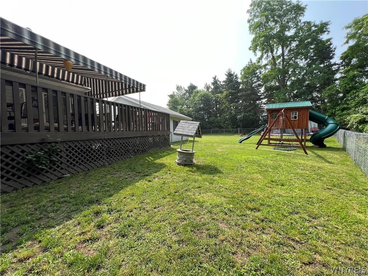
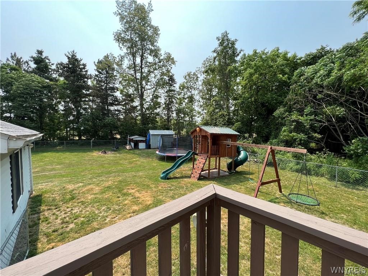
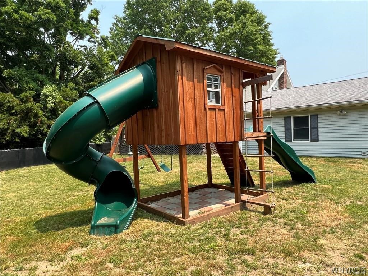
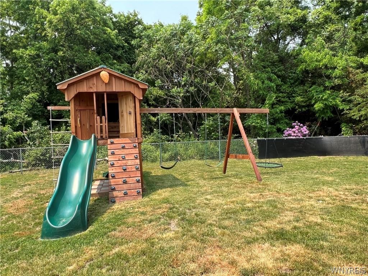

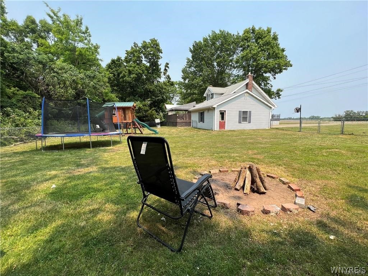
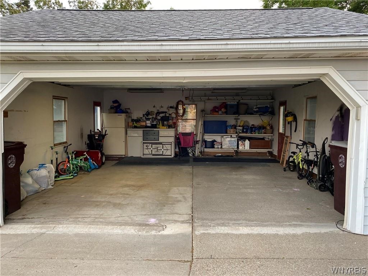
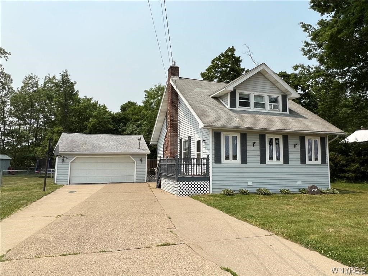

Listed By: HUNT Real Estate ERA

