2996 Cataract Street, Denmark (13626)
$229,900
PROPERTY DETAILS
| Address: |
view address Denmark, NY 13626 Map Location |
Features: | Multi-level |
|---|---|---|---|
| Bedrooms: | 3 | Bathrooms: | 2 (full: 2) |
| Square Feet: | 2,130 sq.ft. | Lot Size: | 0.41 acres |
| Year Built: | 1900 | Property Type: | Single Family Residence |
| School District: | Copenhagen | County: | Lewis |
| List Date: | 2024-04-05 | Listing Number: | S1530118 |
| Listed By: | River Hills Properties LLC | Virtual Tour: | Click Here |
PROPERTY DESCRIPTION
Welcome to this charming, 3-bedroom, 2 full bathroom, remodeled home! The owner has successfully captivated the history of this home while also making several key improvements. Beautiful, vinyl plank flooring throughout the first level of the home and wall to wall carpet on the second level. 2017 brought a new shingled roof, new vinyl siding, and new electrical and plumbing fixtures throughout the home. In 2020, the owner purchased a new propane furnace. The home features a woodburning fireplace and spacious first floor with a separate dining room. The walk-in pantry allows for plenty of storage while the energy star windows keep the home free of drafts. As you walk upstairs you will find 3 bedrooms situated throughout as well as a full bathroom conveniently located at the end of the hall. The full basement and attic allow for plenty of storage. The owner has even provided a slab large enough to add a garage to the end of the driveway. The covered porch which extends the entire front of the home is perfect to enjoy your morning coffee or a good, summer rainstorm. The convenient location allows you to enjoy everything the village has to offer within walking distance.
Similar Properties

10311 Plank Road
Denmark, NY
$225,000
MLS #: S1533626
Listed By: Bridgeview Real Estate
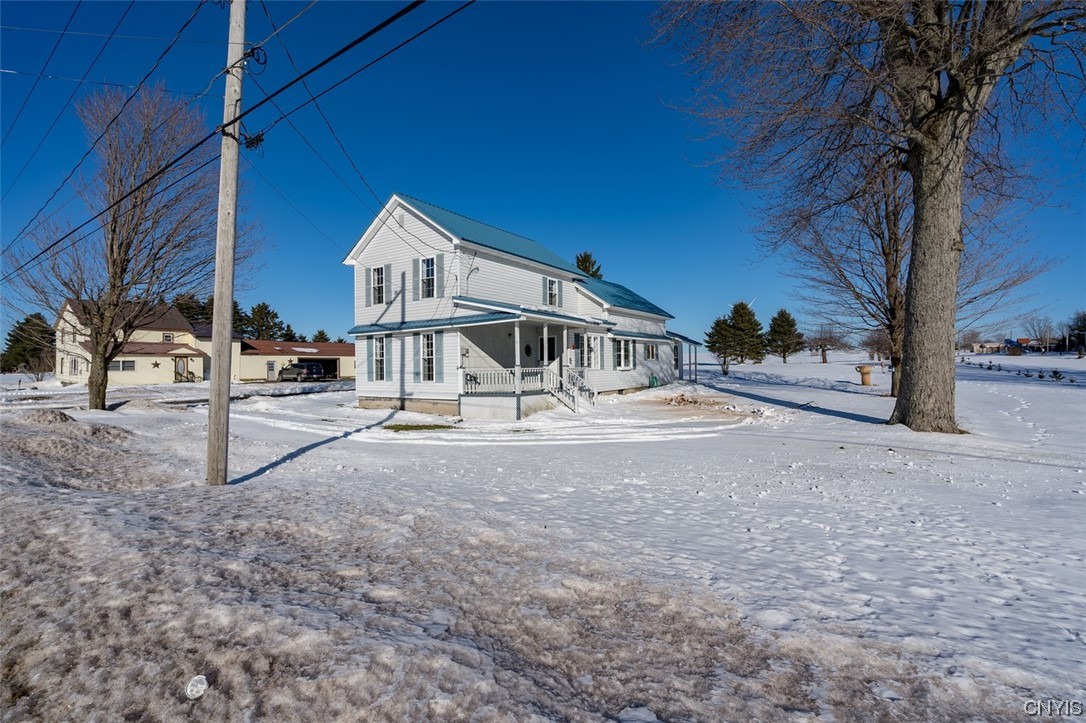
10226 Washington Street
Denmark, NY
$259,900
MLS #: S1520031
Listed By: Bridgeview Real Estate
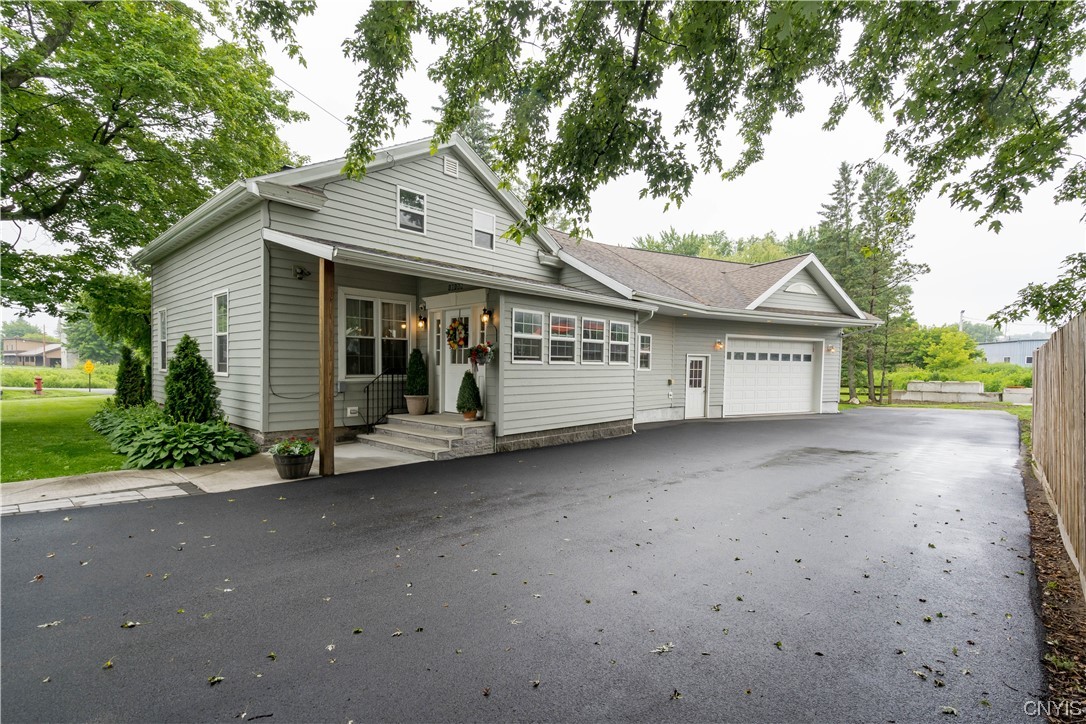
10159 Washington Street
Denmark, NY
$279,900
MLS #: S1521478
Listed By: River Hills Properties LLC

Community information and market data Powered by Onboard Informatics. Copyright ©2024 Onboard Informatics. Information is deemed reliable but not guaranteed.
This information is provided for general informational purposes only and should not be relied on in making any home-buying decisions. School information does not guarantee enrollment. Contact a local real estate professional or the school district(s) for current information on schools. This information is not intended for use in determining a person’s eligibility to attend a school or to use or benefit from other city, town or local services.
Loading Data...
|
|

Community information and market data Powered by Onboard Informatics. Copyright ©2024 Onboard Informatics. Information is deemed reliable but not guaranteed.
This information is provided for general informational purposes only and should not be relied on in making any home-buying decisions. School information does not guarantee enrollment. Contact a local real estate professional or the school district(s) for current information on schools. This information is not intended for use in determining a person’s eligibility to attend a school or to use or benefit from other city, town or local services.
Loading Data...
|
|

Community information and market data Powered by Onboard Informatics. Copyright ©2024 Onboard Informatics. Information is deemed reliable but not guaranteed.
This information is provided for general informational purposes only and should not be relied on in making any home-buying decisions. School information does not guarantee enrollment. Contact a local real estate professional or the school district(s) for current information on schools. This information is not intended for use in determining a person’s eligibility to attend a school or to use or benefit from other city, town or local services.
PHOTO GALLERY
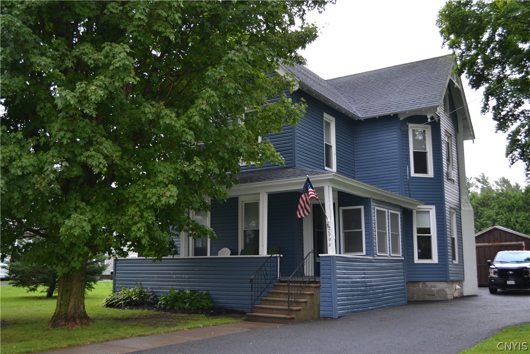

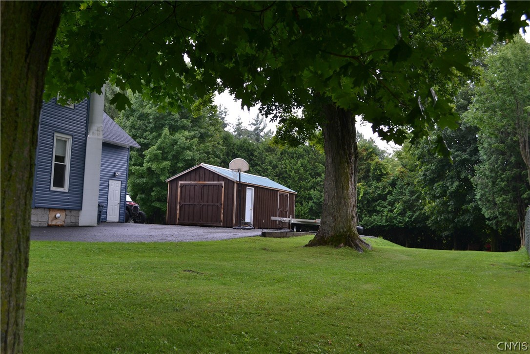

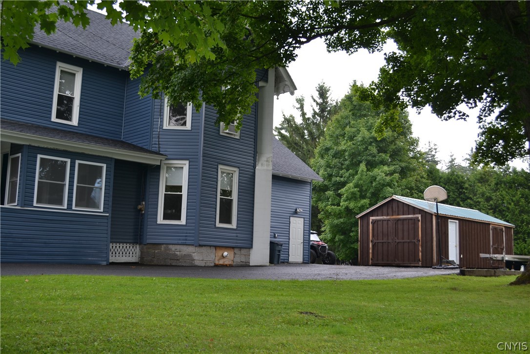

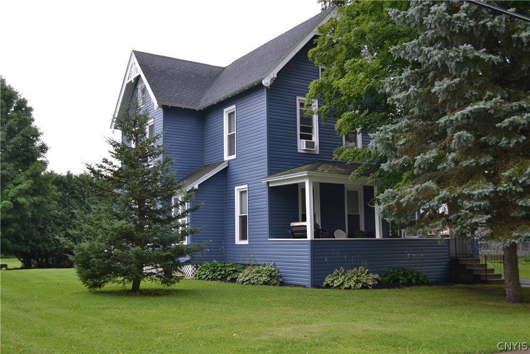



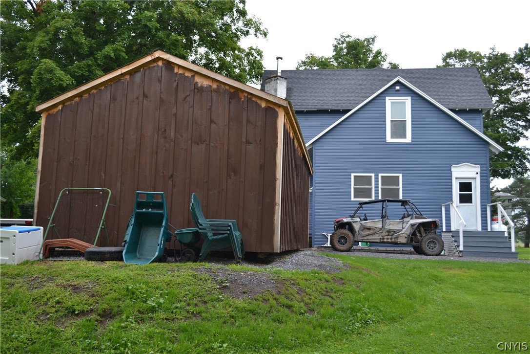
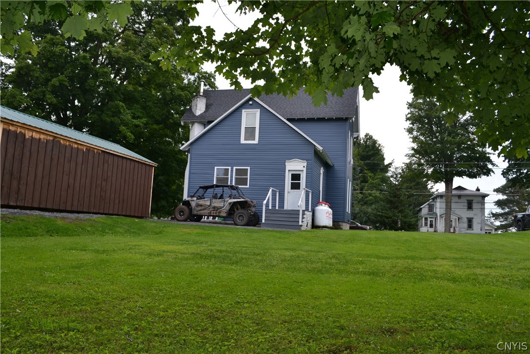
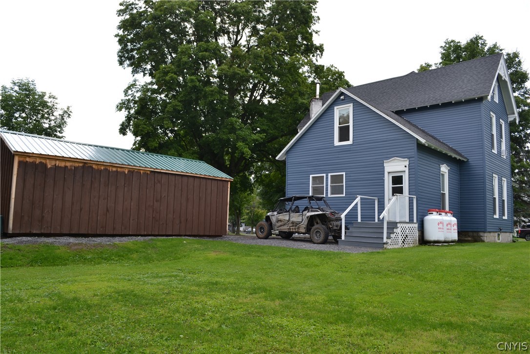




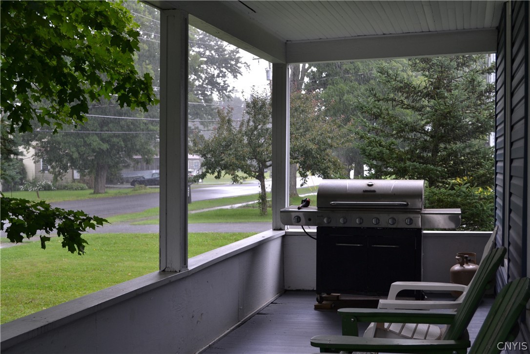

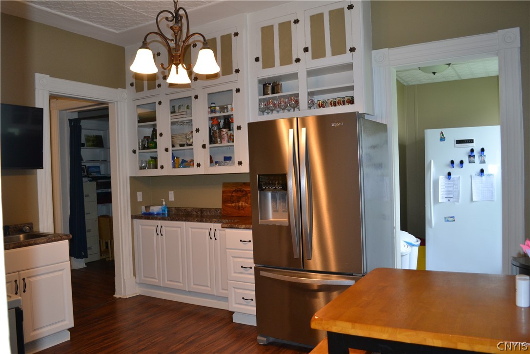
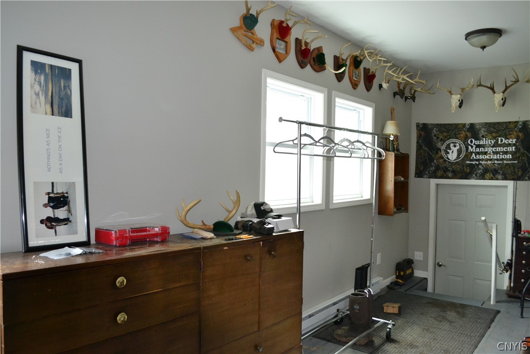




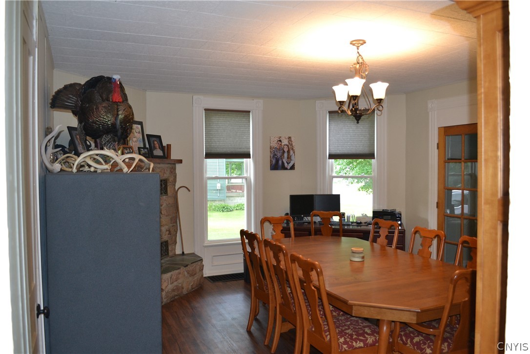
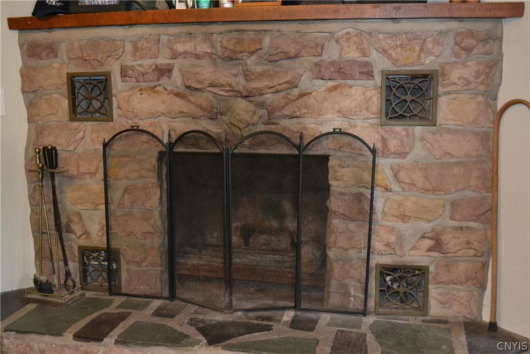
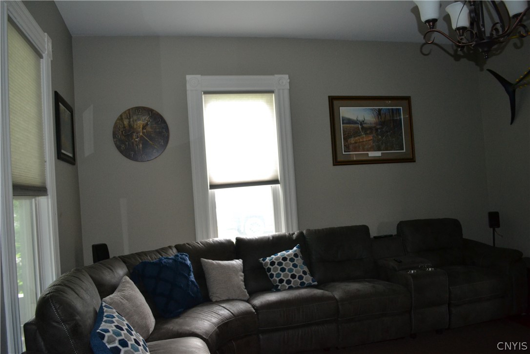


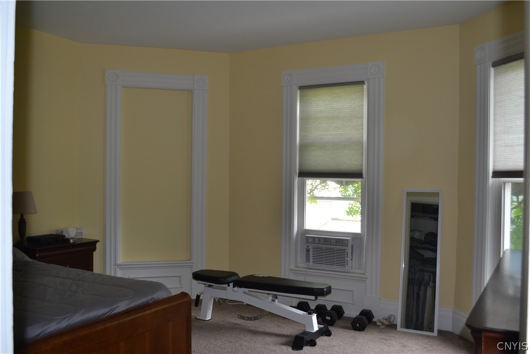

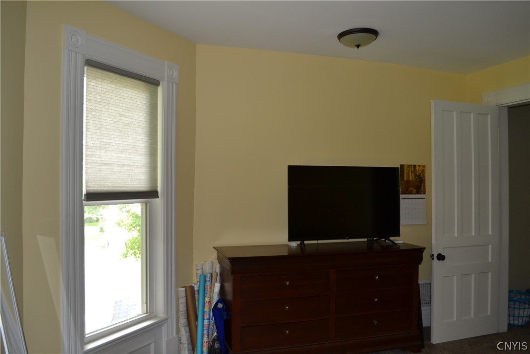
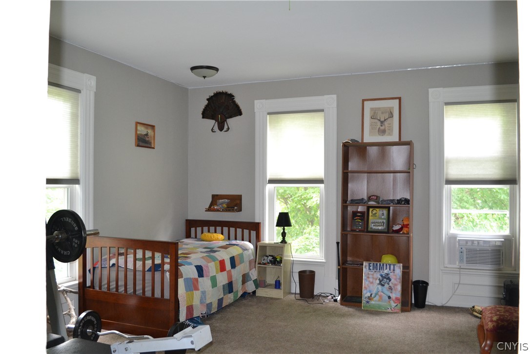

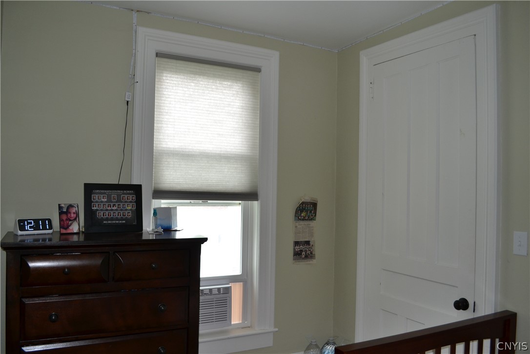
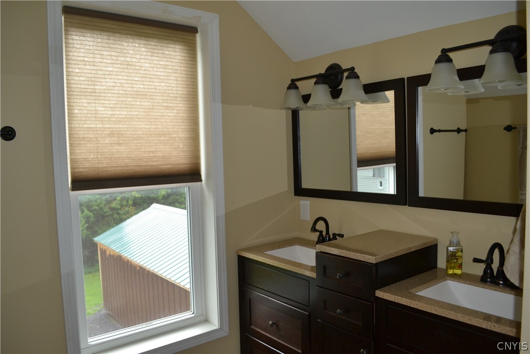

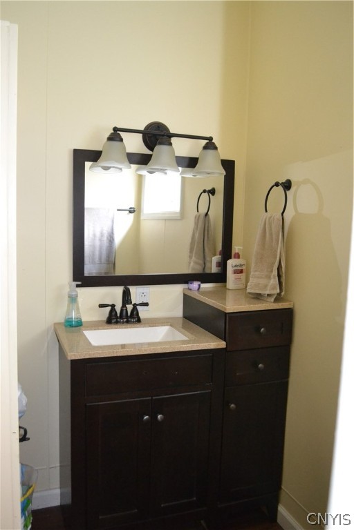
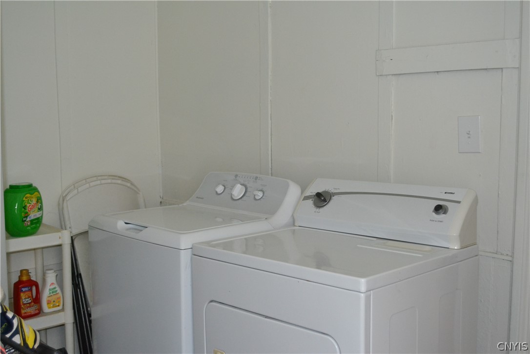

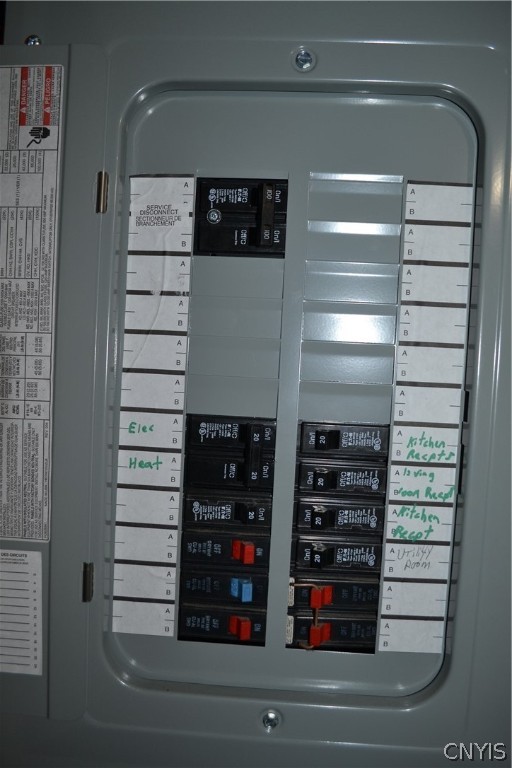



Listed By: River Hills Properties LLC
