37 Ojibwa Circle, Buffalo (14202)
$989,000
PROPERTY DETAILS
| Address: |
view address Buffalo, NY 14202 Map Location |
Features: | Air Conditioning, Forced Air, Garage, Multi-level, Pets |
|---|---|---|---|
| Bedrooms: | 2 | Bathrooms: | 4 (full: 2, half: 2) |
| Square Feet: | 3,224 sq.ft. | Lot Size: | 0.07 acres |
| Year Built: | 2016 | Property Type: | Townhouse |
| School District: | Buffalo | County: | Erie |
| List Date: | 2024-04-24 | Listing Number: | B1533042 |
| Listed By: | HUNT Real Estate ERA |
PROPERTY DESCRIPTION
An exquisite three-story townhome nestled in the heart of Buffalo's prestigious Waterfront Village. With high ceilings and an abundance of windows throughout, natural light pours in, illuminating every corner. Step inside to a stunning custom full-service bar crafted by BGI Interiors. Sliding glass doors lead to a private covered patio, offering a serene outdoor retreat. The main level sets the stage with its open-concept layout, showcasing a chef's kitchen with quartz countertops and a sizable center island. Living room is complete with a fireplace and dry bar allowing you to unwind in unparalleled luxury. Second private terrace offers an idyllic spot for relaxation and al fresco dining. Ascend to the third level and find an owners suite complete with a gas fireplace, considerable walk-in closet, and ensuite featuring a luxurious bathtub as well as another large bedroom, a full bathroom, and laundry. The details of this home have been thoroughly thought out to enhance your living experience including built in sonos speakers throughout the home, California Closets in bedrooms, mudroom and laundry room, upgraded hardwood floors, Pella windows, and custom blinds.

Community information and market data Powered by Onboard Informatics. Copyright ©2024 Onboard Informatics. Information is deemed reliable but not guaranteed.
This information is provided for general informational purposes only and should not be relied on in making any home-buying decisions. School information does not guarantee enrollment. Contact a local real estate professional or the school district(s) for current information on schools. This information is not intended for use in determining a person’s eligibility to attend a school or to use or benefit from other city, town or local services.
Loading Data...
|
|

Community information and market data Powered by Onboard Informatics. Copyright ©2024 Onboard Informatics. Information is deemed reliable but not guaranteed.
This information is provided for general informational purposes only and should not be relied on in making any home-buying decisions. School information does not guarantee enrollment. Contact a local real estate professional or the school district(s) for current information on schools. This information is not intended for use in determining a person’s eligibility to attend a school or to use or benefit from other city, town or local services.
Loading Data...
|
|

Community information and market data Powered by Onboard Informatics. Copyright ©2024 Onboard Informatics. Information is deemed reliable but not guaranteed.
This information is provided for general informational purposes only and should not be relied on in making any home-buying decisions. School information does not guarantee enrollment. Contact a local real estate professional or the school district(s) for current information on schools. This information is not intended for use in determining a person’s eligibility to attend a school or to use or benefit from other city, town or local services.
PHOTO GALLERY
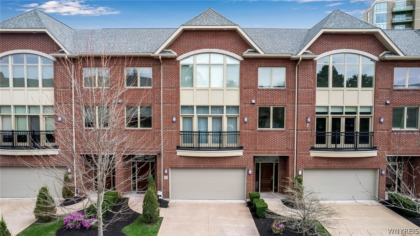
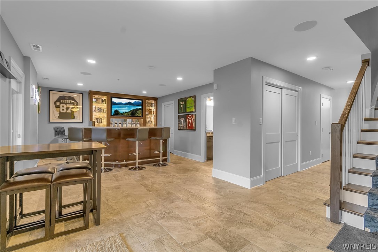

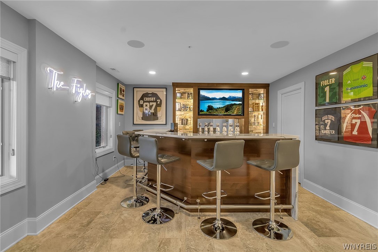
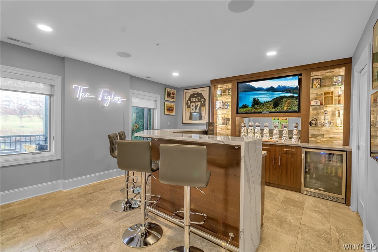
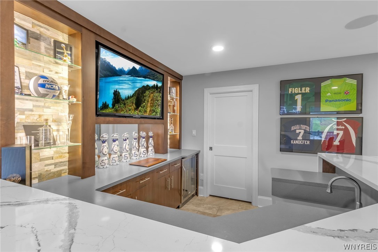
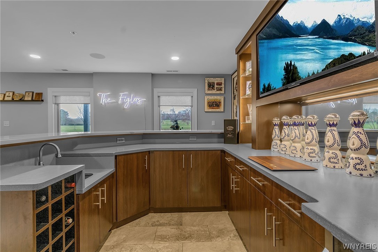
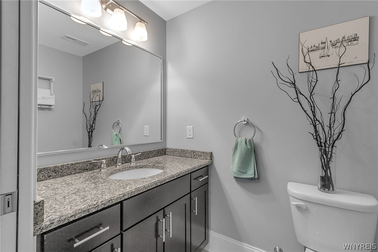



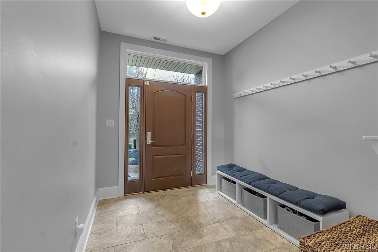
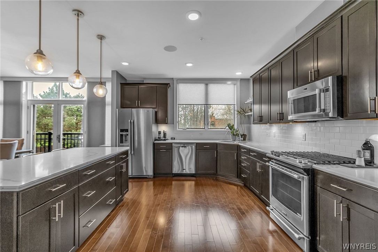
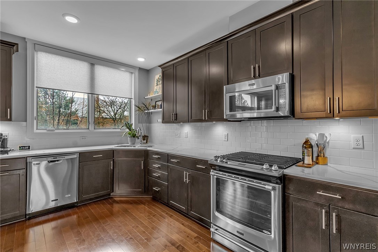
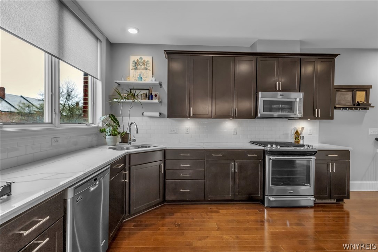
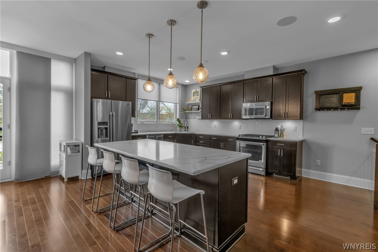
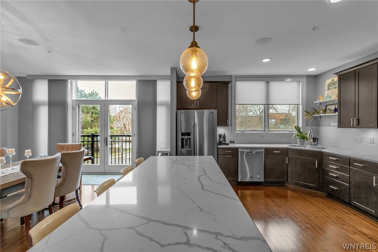
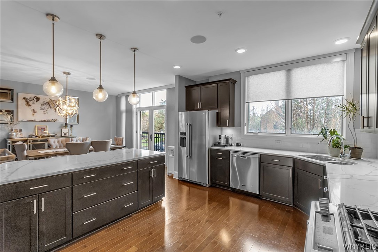

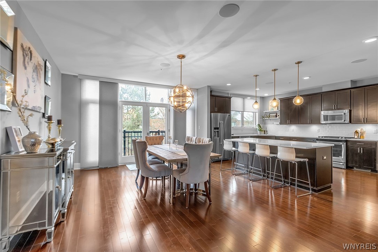
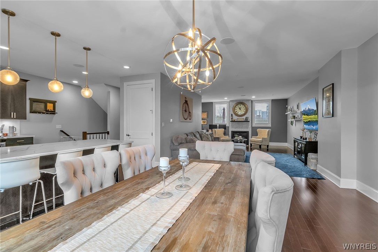
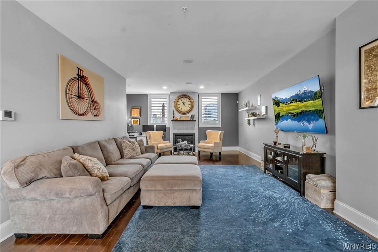
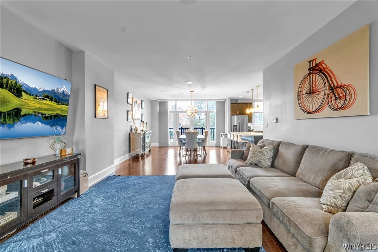
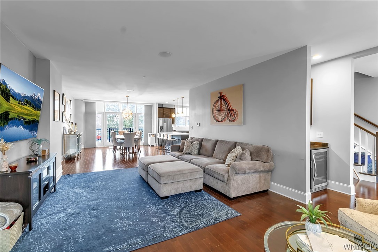
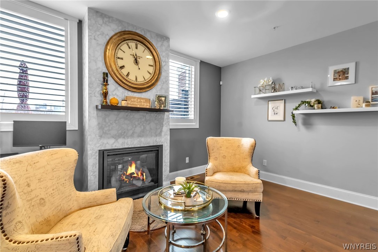
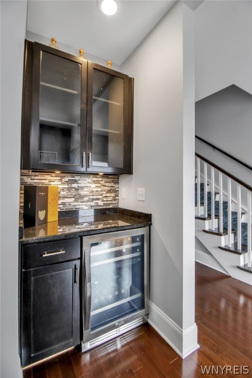
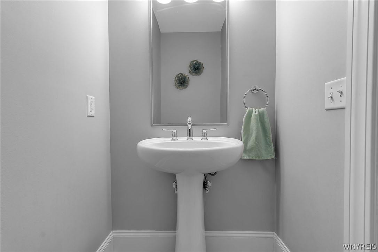

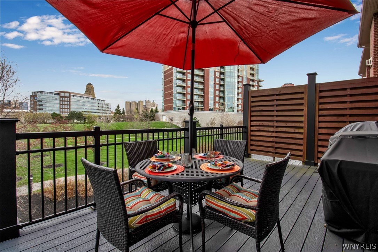

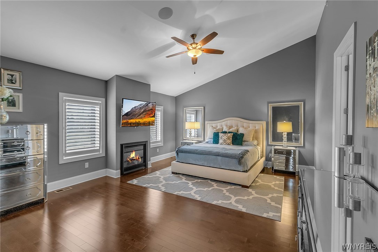
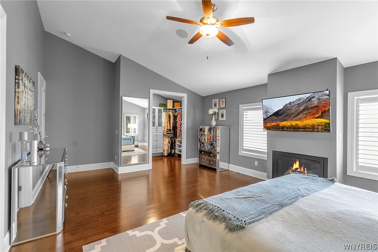

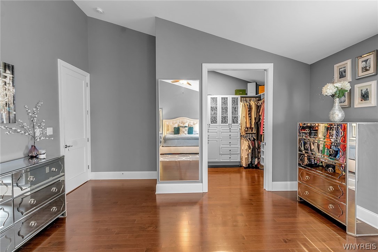
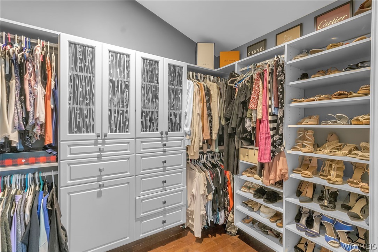
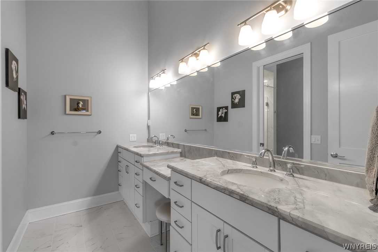
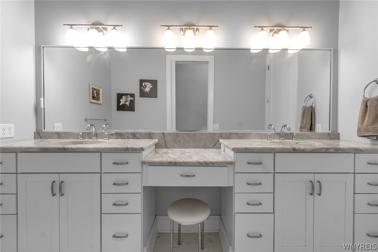



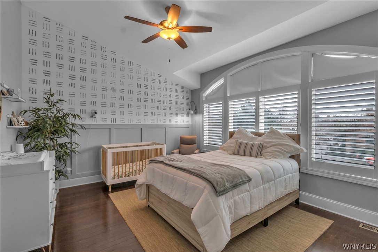
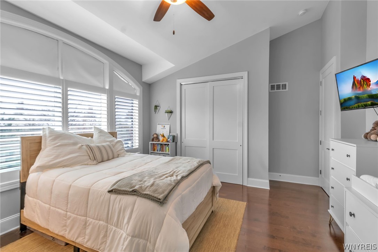
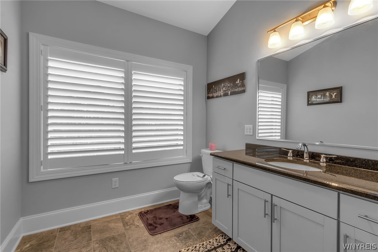
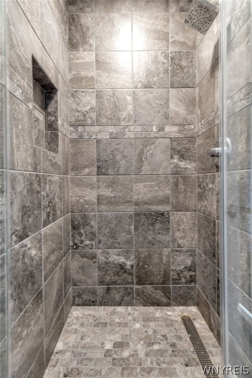
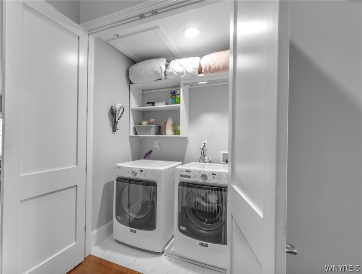
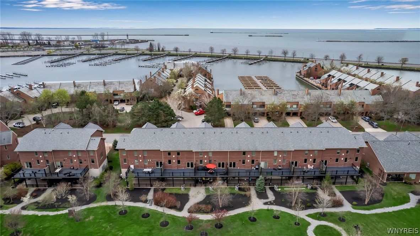

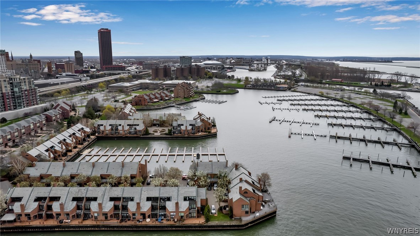


Listed By: HUNT Real Estate ERA
