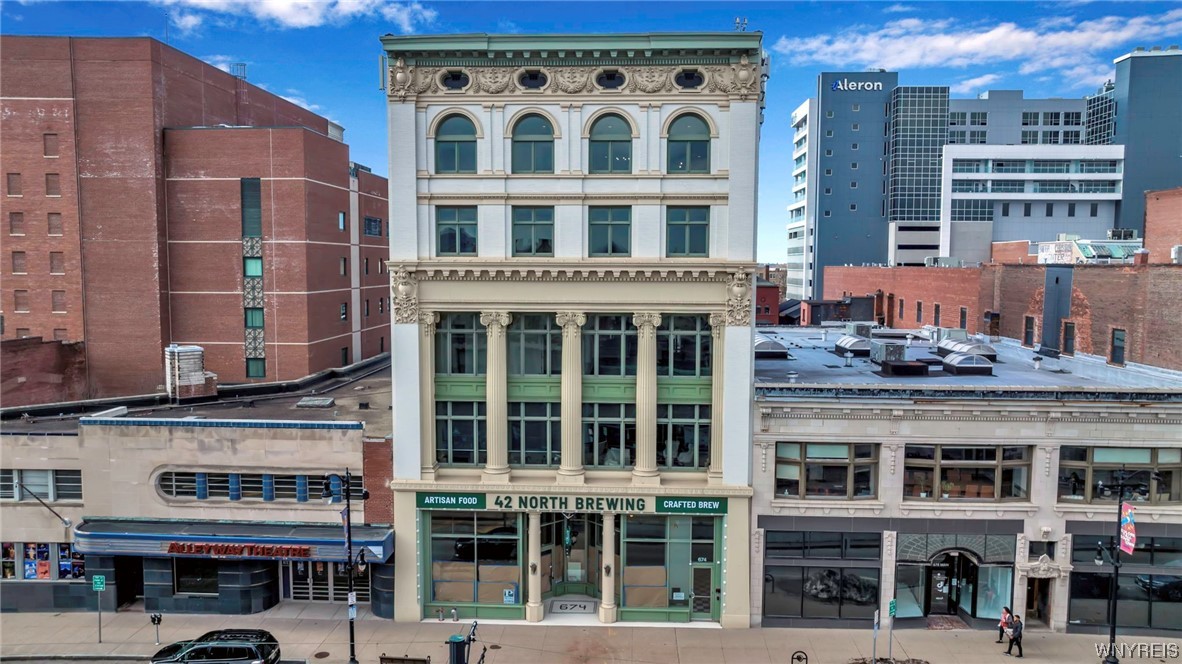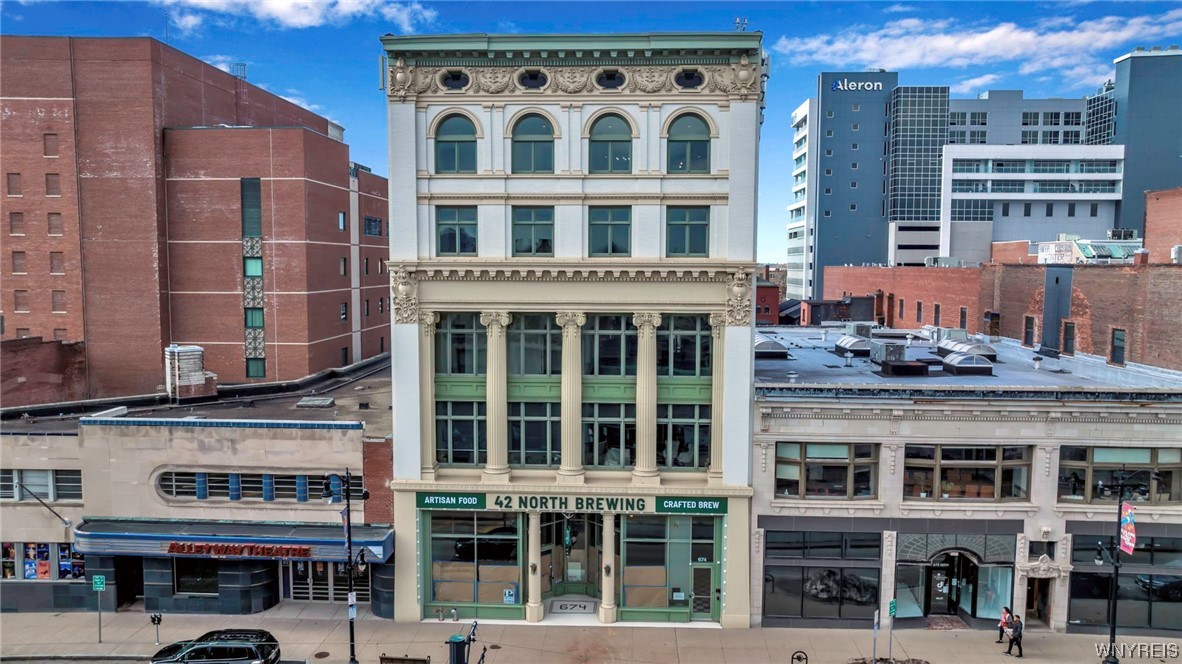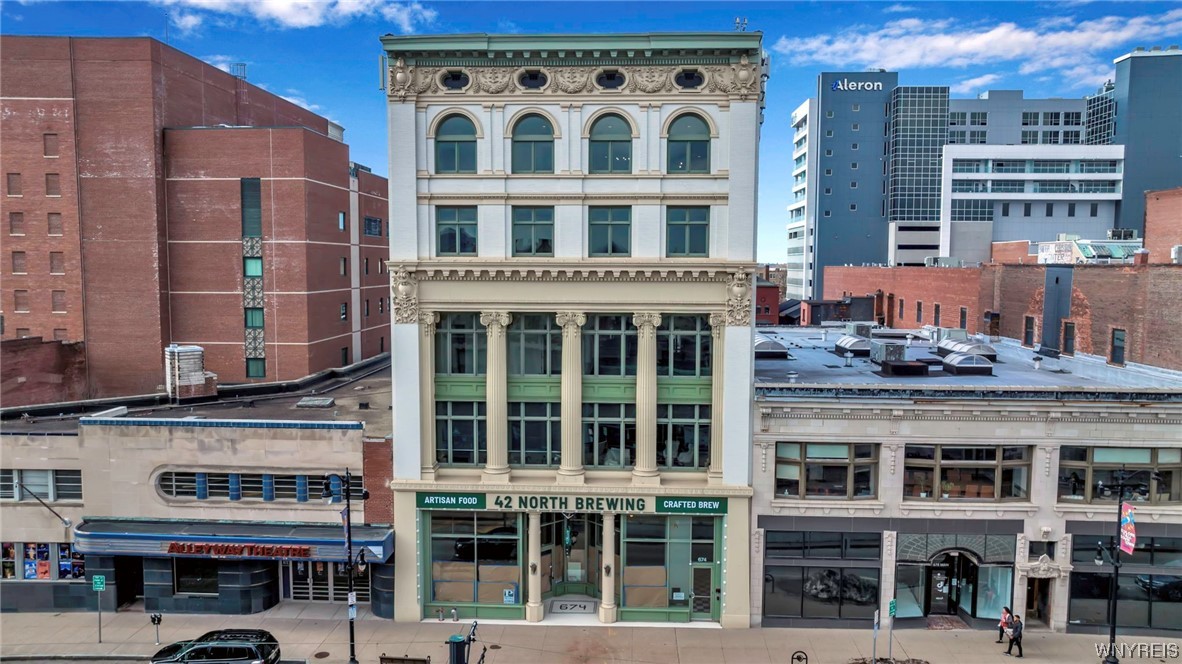196 Rivermist Drive, Buffalo (14202)
$1,100,000
PROPERTY DETAILS
| Address: |
view address Buffalo, NY 14202 Map Location |
Features: | Air Conditioning, Balcony, Forced Air, Garage, Multi-level, Watefront |
|---|---|---|---|
| Bedrooms: | 3 | Bathrooms: | 4 (full: 3, half: 1) |
| Square Feet: | 2,185 sq.ft. | Lot Size: | 0.03 acres |
| Year Built: | 1988 | Property Type: | Condominium |
| Neighborhood: | Rivermist Dev Ph 02 | School District: | Buffalo |
| County: | Erie | List Date: | 2024-04-13 |
| Listing Number: | B1531251 | Listed By: | MJ Peterson Real Estate |
PROPERTY DESCRIPTION
Spectacular & elegant 3 story townhome, overlooking the Erie Basin Marina; truly breathtaking. Enjoy a fully remodeled kitchen w/ impressive granite island & breakfast bar, high end appliances, gorgeous stone backsplash, & coffee bar. Open floorplan layout to formal dining room, with natural woodwork, wainscoting, & stunning imported wallpaper. Fantastic living room w/ gas fireplace, vaulted ceilings, raised paneling, & excellent natural light. Walk out to gorgeous deck w/ awning overlooking water! Classic plantation shutters, gleaming hardwood floors & elegant light fixtures throughout! Primary bedroom, with steps out to private deck, includes en-suite bath and walk in closet. Double vanity, porcelain floor & wall tiles, generous soaking tub & large stall shower provide a true spa-like experience! Addt'l office/bedroom features sophisticated wainscoting, murphy bed, & en-suite bath with curved glass stall shower. Third floor den/bedroom w/ lofted ceiling, murphy bed & built ins, copper sink & wine chiller, & deck access for incredible views; built in surround sound provides home theater option! Addt'l full bath includes large stall sauna. Easy & luxurious city living awaits!

Community information and market data Powered by Onboard Informatics. Copyright ©2024 Onboard Informatics. Information is deemed reliable but not guaranteed.
This information is provided for general informational purposes only and should not be relied on in making any home-buying decisions. School information does not guarantee enrollment. Contact a local real estate professional or the school district(s) for current information on schools. This information is not intended for use in determining a person’s eligibility to attend a school or to use or benefit from other city, town or local services.
Loading Data...
|
|

Community information and market data Powered by Onboard Informatics. Copyright ©2024 Onboard Informatics. Information is deemed reliable but not guaranteed.
This information is provided for general informational purposes only and should not be relied on in making any home-buying decisions. School information does not guarantee enrollment. Contact a local real estate professional or the school district(s) for current information on schools. This information is not intended for use in determining a person’s eligibility to attend a school or to use or benefit from other city, town or local services.
Loading Data...
|
|

Community information and market data Powered by Onboard Informatics. Copyright ©2024 Onboard Informatics. Information is deemed reliable but not guaranteed.
This information is provided for general informational purposes only and should not be relied on in making any home-buying decisions. School information does not guarantee enrollment. Contact a local real estate professional or the school district(s) for current information on schools. This information is not intended for use in determining a person’s eligibility to attend a school or to use or benefit from other city, town or local services.
PHOTO GALLERY

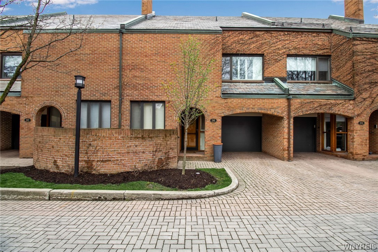

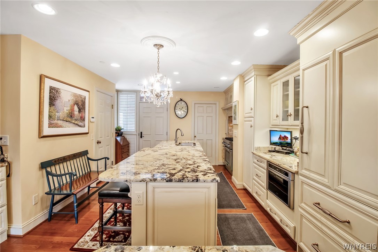
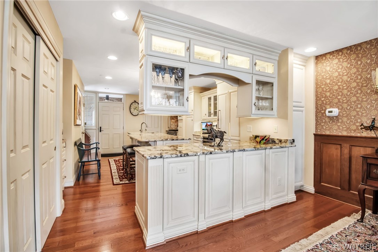

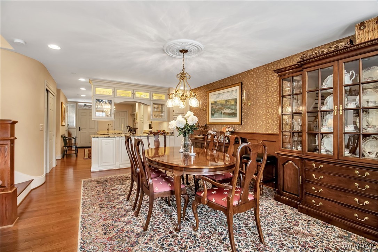
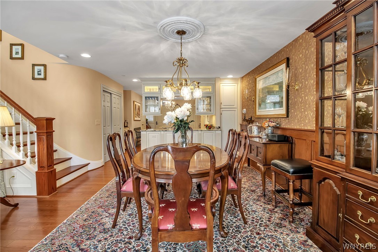
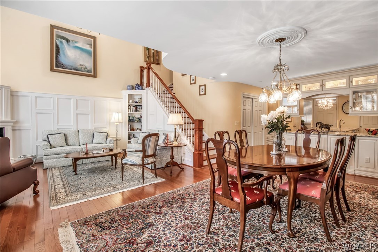
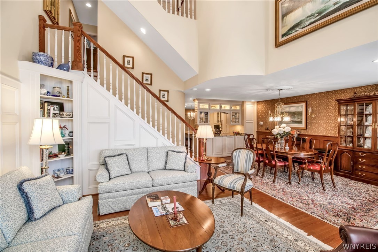
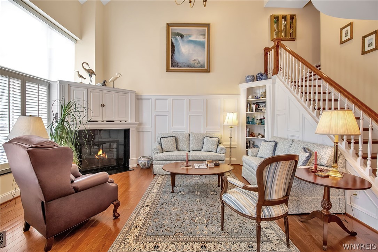
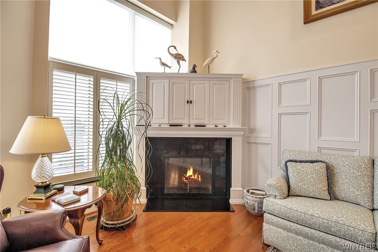
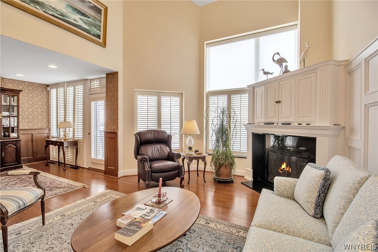


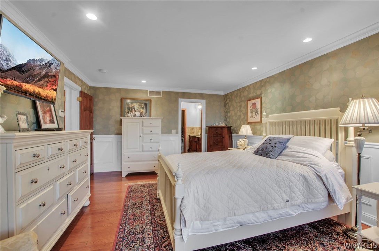


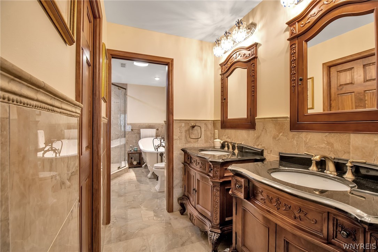
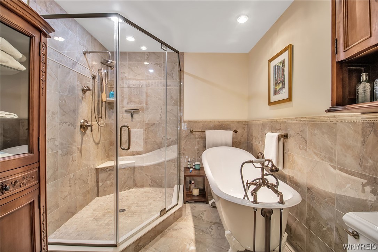
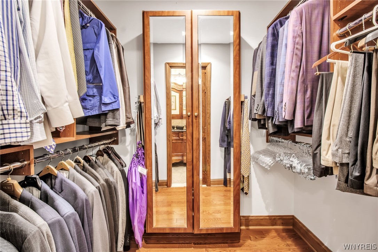
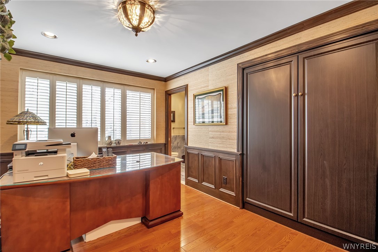
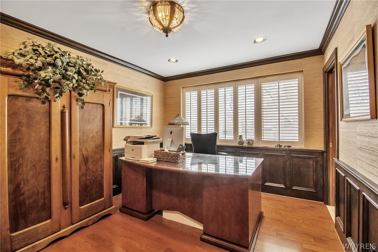
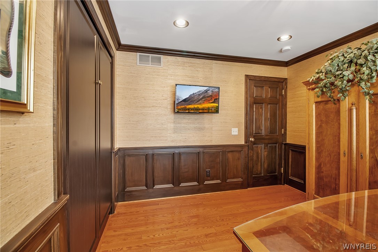
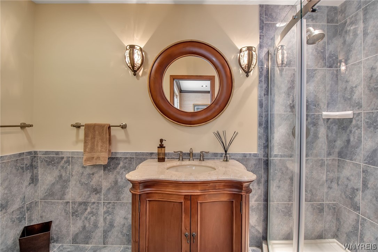
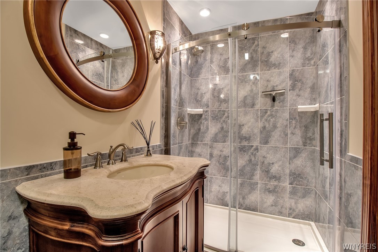
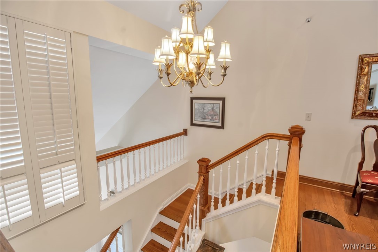
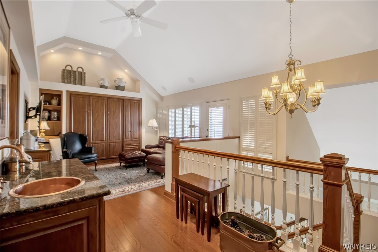
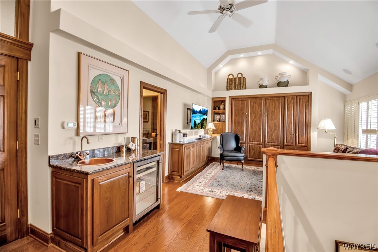

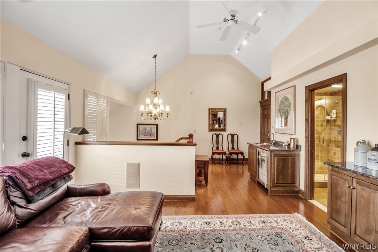
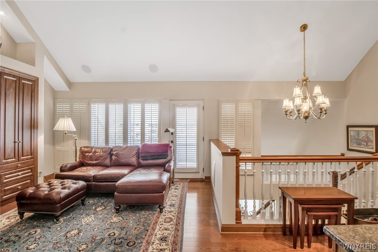
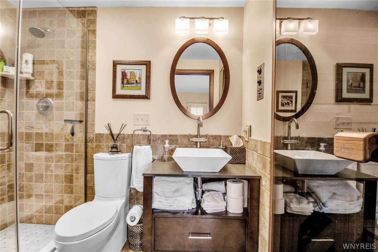
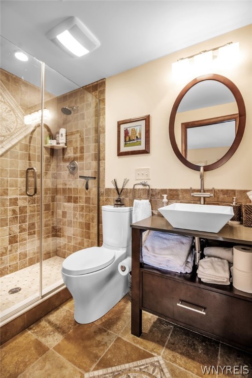
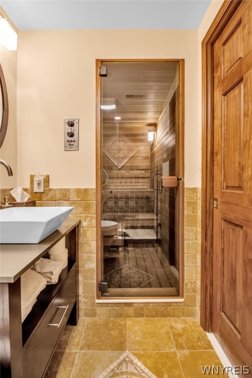


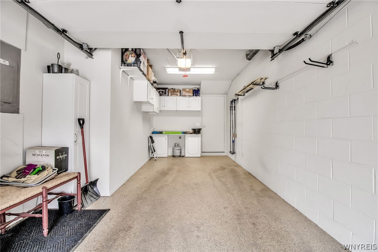
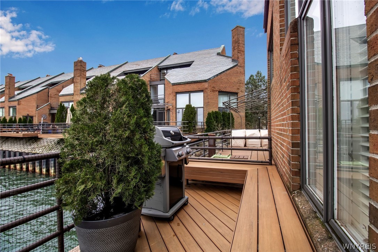
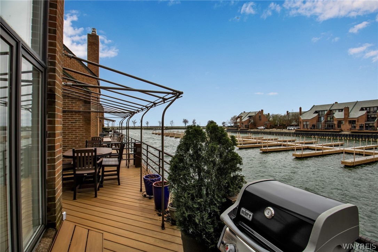
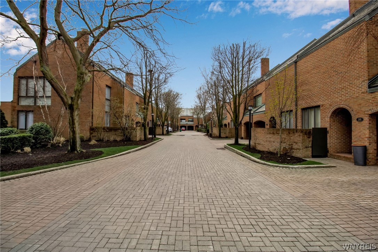


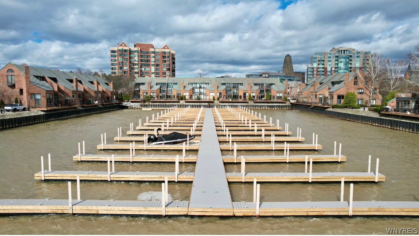
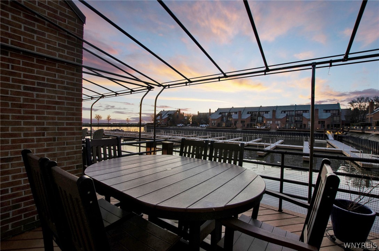
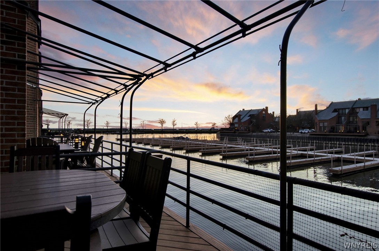

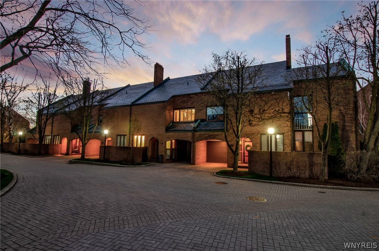
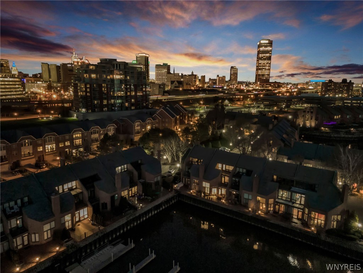

Listed By: MJ Peterson Real Estate

