340 E Main Street, Brownville (13615)
$284,900
PROPERTY DETAILS
| Address: |
view address Brownville, NY 13615 Map Location |
Features: | Air Conditioning, Forced Air |
|---|---|---|---|
| Bedrooms: | 3 | Bathrooms: | 2 (full: 2) |
| Square Feet: | 1,764 sq.ft. | Lot Size: | 0.44 acres |
| Year Built: | 2022 | Property Type: | Single Family Residence |
| Neighborhood: | Crestani Sub | School District: | General Brown |
| County: | Jefferson | List Date: | 2024-02-29 |
| Listing Number: | S1523740 | Listed By: | North Star Real Estate & Property Management |
| Virtual Tour: | Click Here |
PROPERTY DESCRIPTION
Introducing a pristine RANCH-style home nestled in the Village of Brownville! Step into the inviting open kitchen boasting refreshed white and navy cabinets, a farmhouse sink, stainless steel appliances, and exquisite luxury vinyl flooring. With a convenient breakfast bar and a designated dining area, this space is perfect for gatherings. The home's 9-foot ceilings, expansive windows, and recessed lighting illuminate the interior, creating a warm and welcoming ambiance. Discover two bedrooms and a full bath adjacent to the airy living room, while the expansive primary bedroom and bath, complete with dual vanity and his/her shower fixtures. A generously sized laundry room and pantry area seamlessly connect to the charming 18 x 18 second family room through the breezeway. Additional storage is available in the attached 6x8 shed and basement, ensuring ample space for your belongings. Crafted with attention to detail and quality, this home features a new energy-efficient furnace and central air system, promising comfort and efficiency year-round. Don't wait on this one!
Similar Properties

328 E Main Street
Brownville, NY
$189,000
MLS #: S1510053
Listed By: NNY Homes Inc
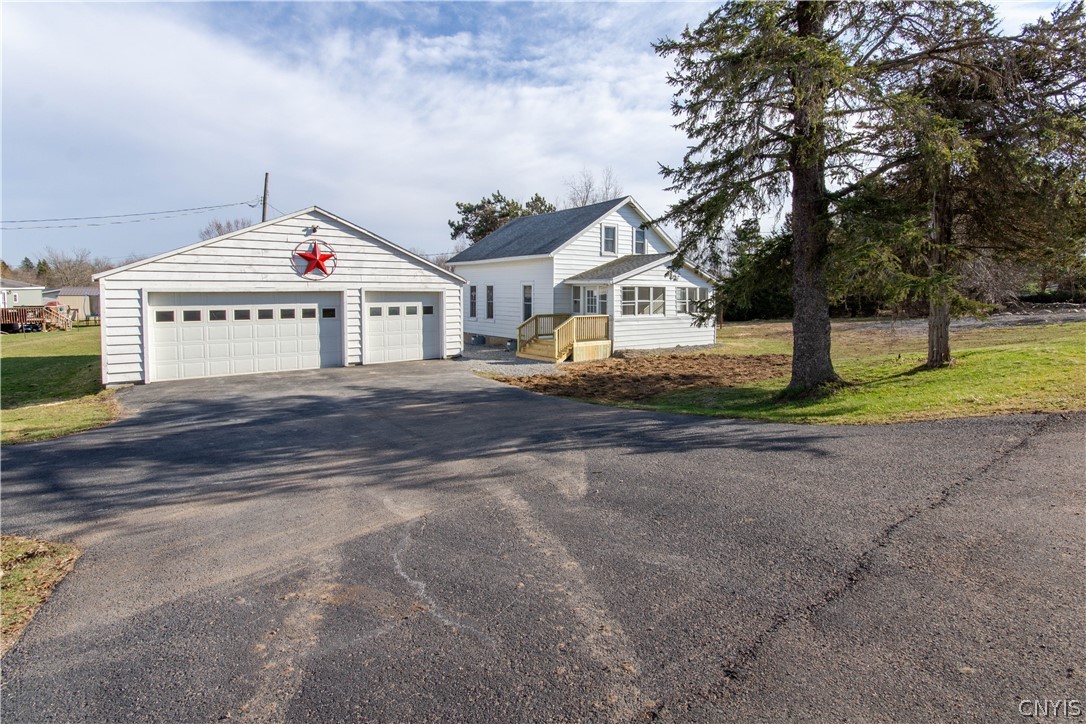
24458 County Route 53
Brownville, NY
$229,900
MLS #: S1528891
Listed By: Lake Ontario Realty, LLC
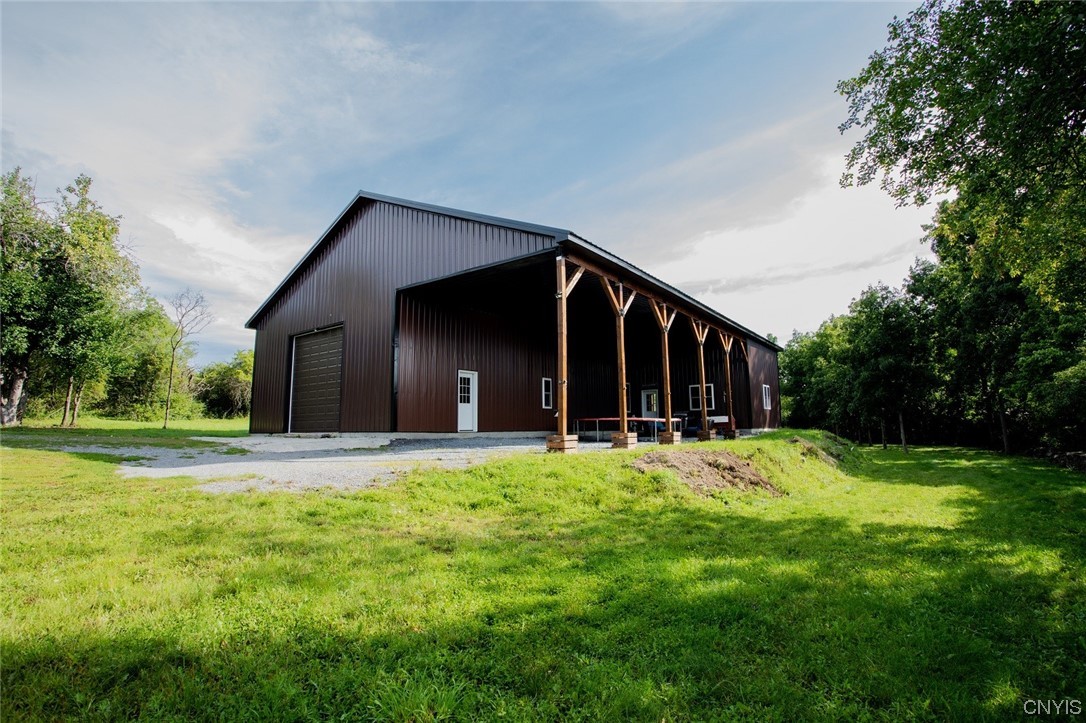
15543 County Route 59
Brownville, NY
$359,900
MLS #: S1495010
Listed By: Bridgeview Real Estate-Clayton

Community information and market data Powered by Onboard Informatics. Copyright ©2024 Onboard Informatics. Information is deemed reliable but not guaranteed.
This information is provided for general informational purposes only and should not be relied on in making any home-buying decisions. School information does not guarantee enrollment. Contact a local real estate professional or the school district(s) for current information on schools. This information is not intended for use in determining a person’s eligibility to attend a school or to use or benefit from other city, town or local services.
Loading Data...
|
|

Community information and market data Powered by Onboard Informatics. Copyright ©2024 Onboard Informatics. Information is deemed reliable but not guaranteed.
This information is provided for general informational purposes only and should not be relied on in making any home-buying decisions. School information does not guarantee enrollment. Contact a local real estate professional or the school district(s) for current information on schools. This information is not intended for use in determining a person’s eligibility to attend a school or to use or benefit from other city, town or local services.
Loading Data...
|
|

Community information and market data Powered by Onboard Informatics. Copyright ©2024 Onboard Informatics. Information is deemed reliable but not guaranteed.
This information is provided for general informational purposes only and should not be relied on in making any home-buying decisions. School information does not guarantee enrollment. Contact a local real estate professional or the school district(s) for current information on schools. This information is not intended for use in determining a person’s eligibility to attend a school or to use or benefit from other city, town or local services.
PHOTO GALLERY



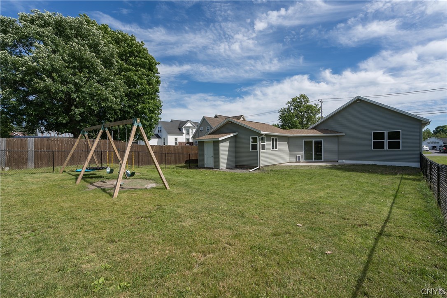
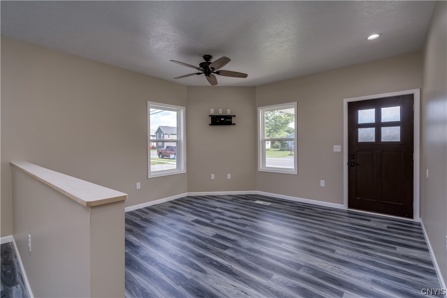


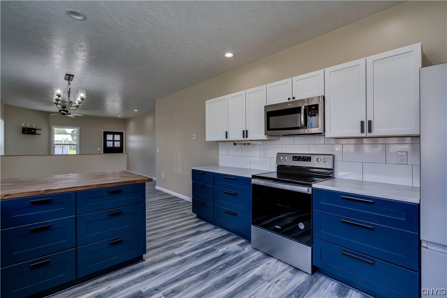
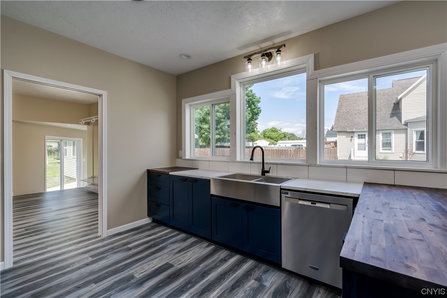

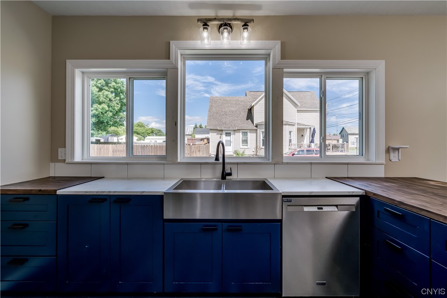


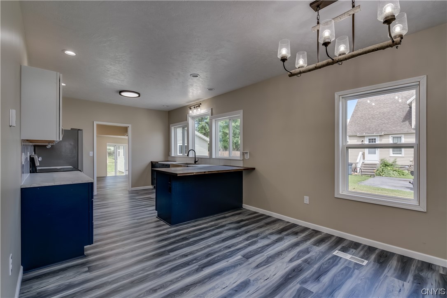
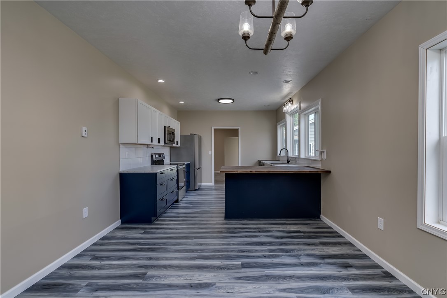
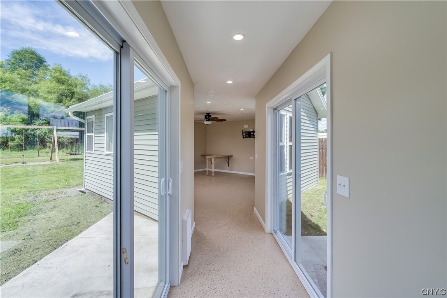
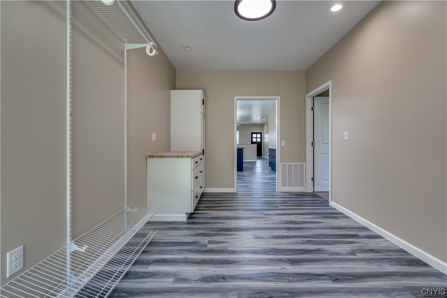

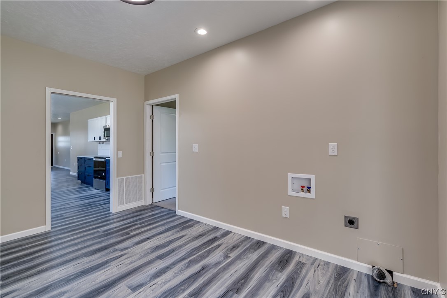
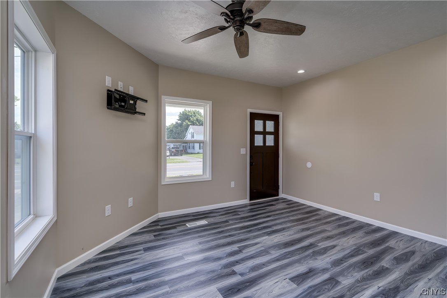
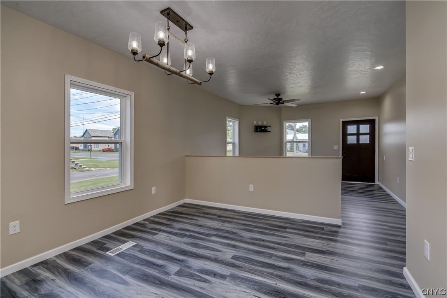
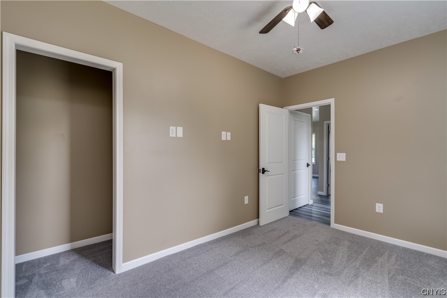

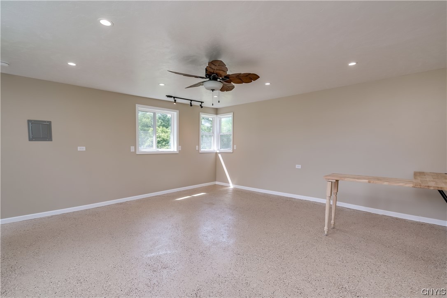
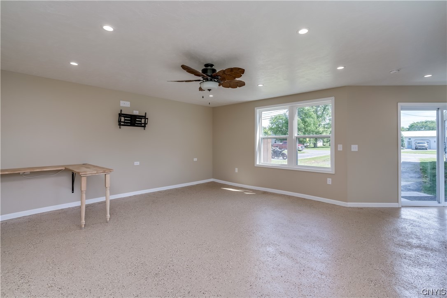
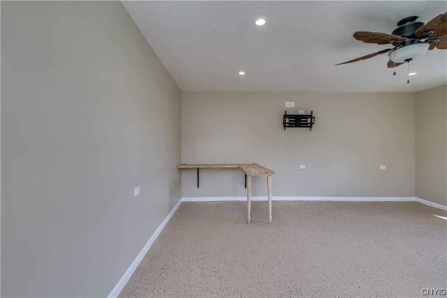

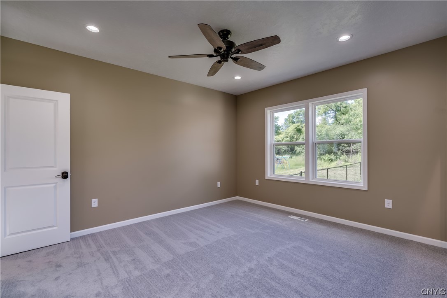
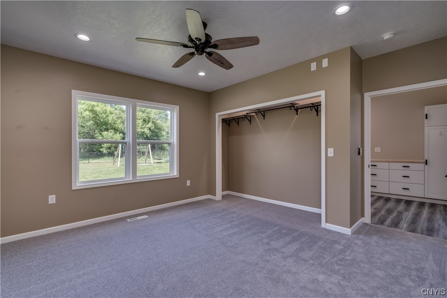




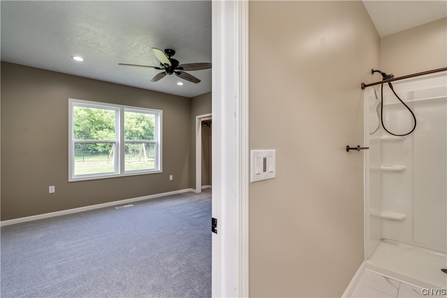
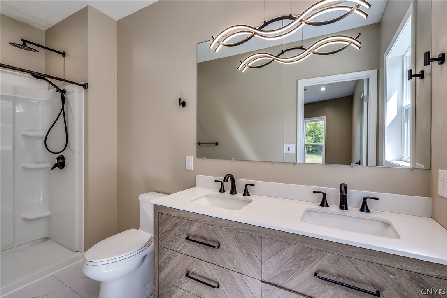

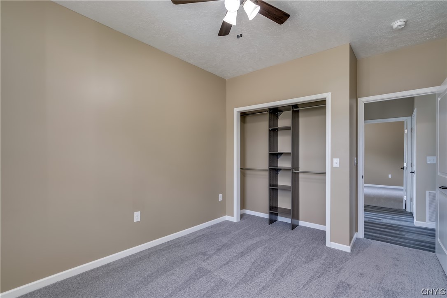

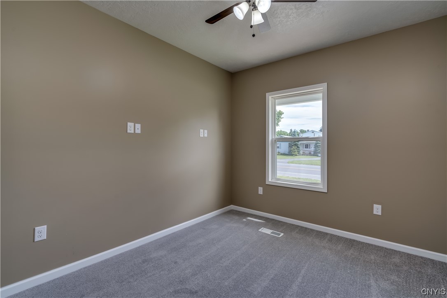


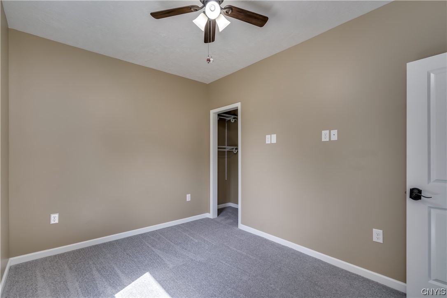



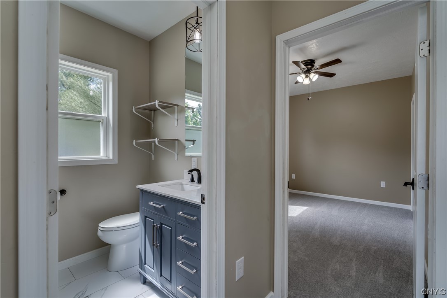
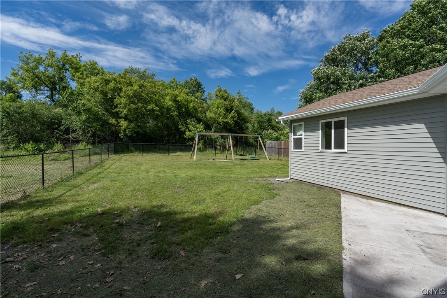

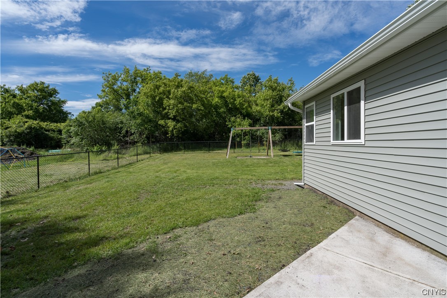
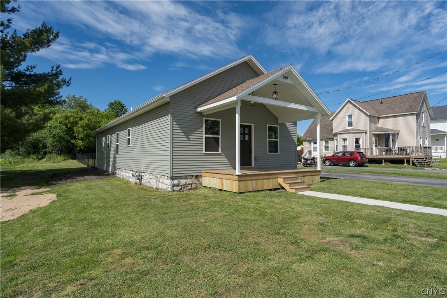

Listed By: North Star Real Estate & Property Management
